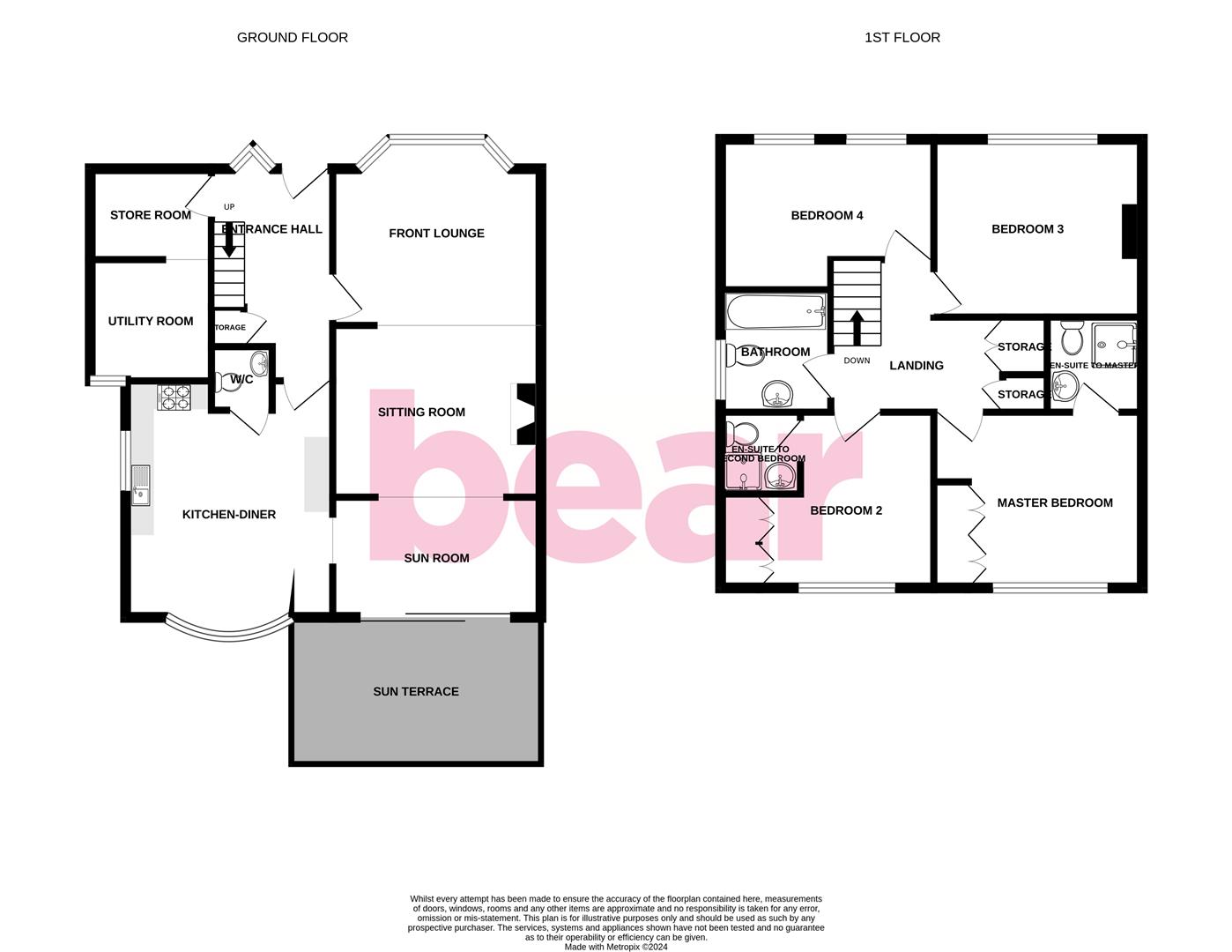Semi-detached house for sale in Daws Heath Road, Benfleet SS7
* Calls to this number will be recorded for quality, compliance and training purposes.
Property features
- West facing garden
- Heavily extended
- Four double bedrooms with fitted wardrobes
- Huge amount of reception space
- Utility and store room
- Two en-suites and a family bathroom
- Welcoming hallway and downstairs w/c
- Large landing space with ample storage
- Ample parking on driveway
- Sought after location in Daws Heath
Property description
* £600,000- £625,000 * no onward chain * This impressively spacious, heavily extended home is situated in a sought-after location and with a large west facing garden and ample parking. Internally there is a triple reception room as well as a kitchen-diner, utility and store rooms and downstairs w/c. While upstairs, you will find a large landing space with family bathroom and four double bedrooms with an array of built-in storage and en-suites. There are bus links nearby and Hadleigh High Street for amenities, while the Morrisons superstore and Benfleet and Rayleigh Stations are only a short drive away. For schooling, Hadleigh Infants and Juniors and The Deanes are within the catchment area and the prestigious grammar schools of Southend are also nearby. Belfairs Woods and the Daws Heath and Poors Lane nature reserves are a walk away, making this an incredible location. The key selling point of this property, not to be missed, is the huge amount of internal space on offer!
Frontage
Block paved driveway for several vehicles, garden wall with wrought iron railings, double doors to storage room (previously garage), overhanging front porch with oak pillars, obscured front door to:
Entrance Porch (3.70m x 2.29m (12'1" x 7'6"))
Upvc double glazed leadlight feature window to side, carpeted staircase to first floor landing with understairs storage, double radiator, coving, ceiling rose, carpet.
Through Lounge Diner/ Sitting Room (10.78m x 3.65m (35'4" x 11'11"))
Comprised by three areas: Front lounge, sitting room and the sun room. Upvc double glazed leadlight bay fronted windows, upvc double glazed patio doors to rear leading out to garden, three double radiators, feature fireplace, coving, ceiling roses, carpet.
Kitchen Diner (5.48m x 4.23m (17'11" x 13'10"))
Double glazed leadlight feature window to rear overlooking garden, double glazed window to side aspect, kitchen comprises: Shaker wall and base level units, stainless steel sink and drainer with chrome mixer tap and tiled splashbacks, integrated oven, 5 ring burner gas hob with stainless steel extractor over, space for fridge freezer, granite effect laminate worktops, coving, wood effect laminate flooring.
Store Room/Utility Room (3.55m x 2.64m (11'7" x 8'7"))
The area is split into two rooms, a utility room with space for appliances and a storage room which has a glazed window to rear and lino flooring.
Downstairs Wc (2m x 0.94m (6'6" x 3'1"))
Corner wash basin with chrome mixer tap, partial wall tiling, extractor fan, low level WC, wood effect laminate flooring.
First Floor Landing (4.23m x 3.35m (13'10" x 10'11"))
Three large storage cupboards, loft access, double radiator, ceiling rose, coving, carpet.
Bedroom One (4.11m x 3.69m (13'5" x 12'1"))
Upvc double glazed window to rear overlooking garden, access to en-suite, large set of fitted wardrobes, radiator, coving, carpet.
En-Suite Shower Room (2.21m x 1.77m (7'3" x 5'9"))
Shower cubicle with power shower, low level WC, vanity unit wash basin with mixer tap, fully tiled walls, white towel radiator, extractor fan, spotlighting, herringbone style lino flooring.
Bedroom Two (4.20m x 3.60m > 2.13m (13'9" x 11'9" > 6'11"))
Upvc double glazed window to rear overlooking garden, access to en-suite, large set of fitted wardrobes, radiator, coving, carpet.
En-Suite Shower Room (2.13m x 1.50m (6'11" x 4'11"))
Shower enclosure with power shower, vanity unit wash basin with chrome mixer tap, low level WC, fully tiled walls, extractor fan, spotlighting, floor tiling.
Bedroom Three (3.88m x 3.53m (12'8" x 11'6"))
Upvc leadlight window to front, radiator, carpet.
Bedroom Four (4.14m x 2.59m (13'6" x 8'5"))
Two Upvc double glazed leadlight windows to front, coving, radiator, carpet.
Three Piece Family Bathroom (3m x 1.66m (9'10" x 5'5"))
Obscured Upvc double glazed window to side aspect, low level WC, vanity unit wash basin with chrome mixer tap, bath with shower over, fully tiled walls, spotlighting, extractor fan, chrome towel radiator, tiled flooring.
West Backing Rear Garden
Commences with a paved sun terrace, steps down to remainder which is mainly laid to lawn, beautifully mature planting borders, outside tap, shed, fenced boudaries.
Property info
For more information about this property, please contact
Bear Estate Agents, SS9 on +44 1702 787574 * (local rate)
Disclaimer
Property descriptions and related information displayed on this page, with the exclusion of Running Costs data, are marketing materials provided by Bear Estate Agents, and do not constitute property particulars. Please contact Bear Estate Agents for full details and further information. The Running Costs data displayed on this page are provided by PrimeLocation to give an indication of potential running costs based on various data sources. PrimeLocation does not warrant or accept any responsibility for the accuracy or completeness of the property descriptions, related information or Running Costs data provided here.


































.png)