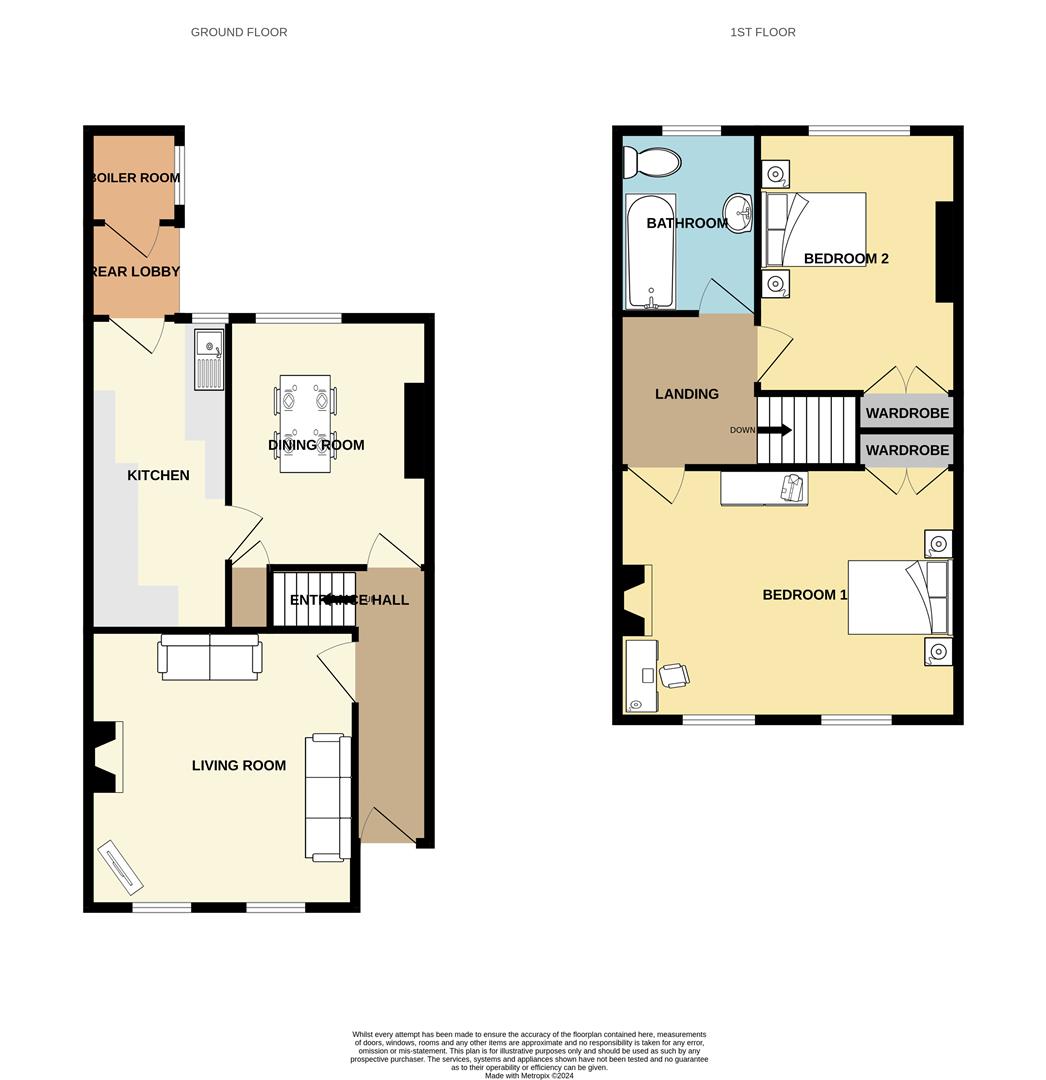End terrace house for sale in St. Marys Road, Eastbourne BN21
* Calls to this number will be recorded for quality, compliance and training purposes.
Property features
- Guide Price £300,000 to £325,000
- Situated in the highly sought-after Old Town area of Eastbourne
- Quiet dead-end road with no through traffic
- Blend of traditional charm and modern convenience
- Older style end of terrace house
- Two double bedrooms and family bathroom
- Spacious living room with separate dining room
- Modern fitted kitchen
- Fully enclosed South Facing rear garden with rear access gate
- Ideal for families, outdoor enthusiasts, and those seeking a quiet location
Property description
Phil Hall Estate Agents welcomes to the market St Marys Road, which is nestled in the heart of the desirable Old Town area in Eastbourne. This is an exquisite two-bedroom older-style end of terrace house that combines traditional charm with modern comforts. Located on a quiet, dead-end road with no through traffic, this home offers a peaceful retreat while still being within easy reach of local amenities and attractions.
Upon entering, you are welcomed by a charming entrance hall that provides access to the main living areas and the stairs leading to the first floor.
The front-facing living room is bright and inviting, featuring two double glazed sash windows with classic shutters that enhance both aesthetic appeal and insulation. The room's centrepiece is a cosy log burner, creating a warm atmosphere ideal for relaxation.
The separate rear-facing dining room offers a tranquil space for family meals and entertaining, conveniently located adjacent to the modern kitchen.
The kitchen is well-equipped with a range of wall-mounted and matching base units, providing ample storage and space for appliances, and offers direct access to the rear garden, perfect for outdoor dining.
Upstairs, the first floor houses two well-appointed double bedrooms and a family bathroom. The front-facing main bedroom is spacious and filled with natural light from two double glazed windows, featuring a built-in over-stairs wardrobe for convenient storage.
The second rear-facing bedroom also includes a built-in over-stairs wardrobe and is equally spacious, making it ideal as a guest room, children's bedroom, or home office
The family bathroom is fitted with a three-piece suite comprising a panelled enclosed bath, wash hand basin, and close-coupled WC, offering both practicality and comfort.
St Marys Road is more than just a house; it’s a home that combines the best of traditional charm and modern convenience. Its thoughtful layout, quality finishes, and prime location make it an ideal home
Guide Price £300,000 To £325,000
Location, Location, Location
The property at St Marys Road is situated in the heart of the historic and highly sought-after Old Town area of Eastbourne. This charming neighbourhood is renowned for its community atmosphere, picturesque streets, and a rich blend of historical and contemporary amenities. Residents enjoy a variety of local shops, cafes, and restaurants, all within walking distance, providing a vibrant village feel. The area is home to several well-regarded schools, making it an ideal location for families. Additionally, Old Town offers easy access to the beautiful South Downs National Park, where outdoor enthusiasts can take advantage of numerous hiking, cycling, and nature trails. Despite its tranquil setting, the property is well-connected, with convenient public transport links and proximity to the A27, ensuring easy travel to surrounding towns and cities. This blend of historic charm, community spirit, and modern convenience makes Old Town a highly desirable place to live.
Entrance Hall
Living Room (4.01m max x 3.51m (13'02 max x 11'06))
Dining Room (3.40m x 3.07m max (11'02 x 10'01 max))
Kitchen (4.50m x 1.80m (14'09 x 5'11))
Outside Boiler Room (1.30m x 0.89m (4'03 x 2'11))
First Floor Landing
Bedroom One (5.03m max x 3.53m (16'06 max x 11'07))
Bedroom Two (3.48m x 3.12m (11'05 x 10'03))
Bathroom (2.44m x 1.73m (8'00 x 5'08))
Outside
The outdoor space of St Marys Road is designed for low-maintenance enjoyment. The fully enclosed rear garden features a brick-built store cupboard housing the wall-mounted boiler and includes a wooden decking area adjoining the kitchen. Steps lead down to a small patio area, ideal for a seating area or garden plot, with a rear access gate providing convenient entry and exit.
Property info
For more information about this property, please contact
Phil Hall Estate Agents, BN1 on +44 1323 376343 * (local rate)
Disclaimer
Property descriptions and related information displayed on this page, with the exclusion of Running Costs data, are marketing materials provided by Phil Hall Estate Agents, and do not constitute property particulars. Please contact Phil Hall Estate Agents for full details and further information. The Running Costs data displayed on this page are provided by PrimeLocation to give an indication of potential running costs based on various data sources. PrimeLocation does not warrant or accept any responsibility for the accuracy or completeness of the property descriptions, related information or Running Costs data provided here.
















































.png)
