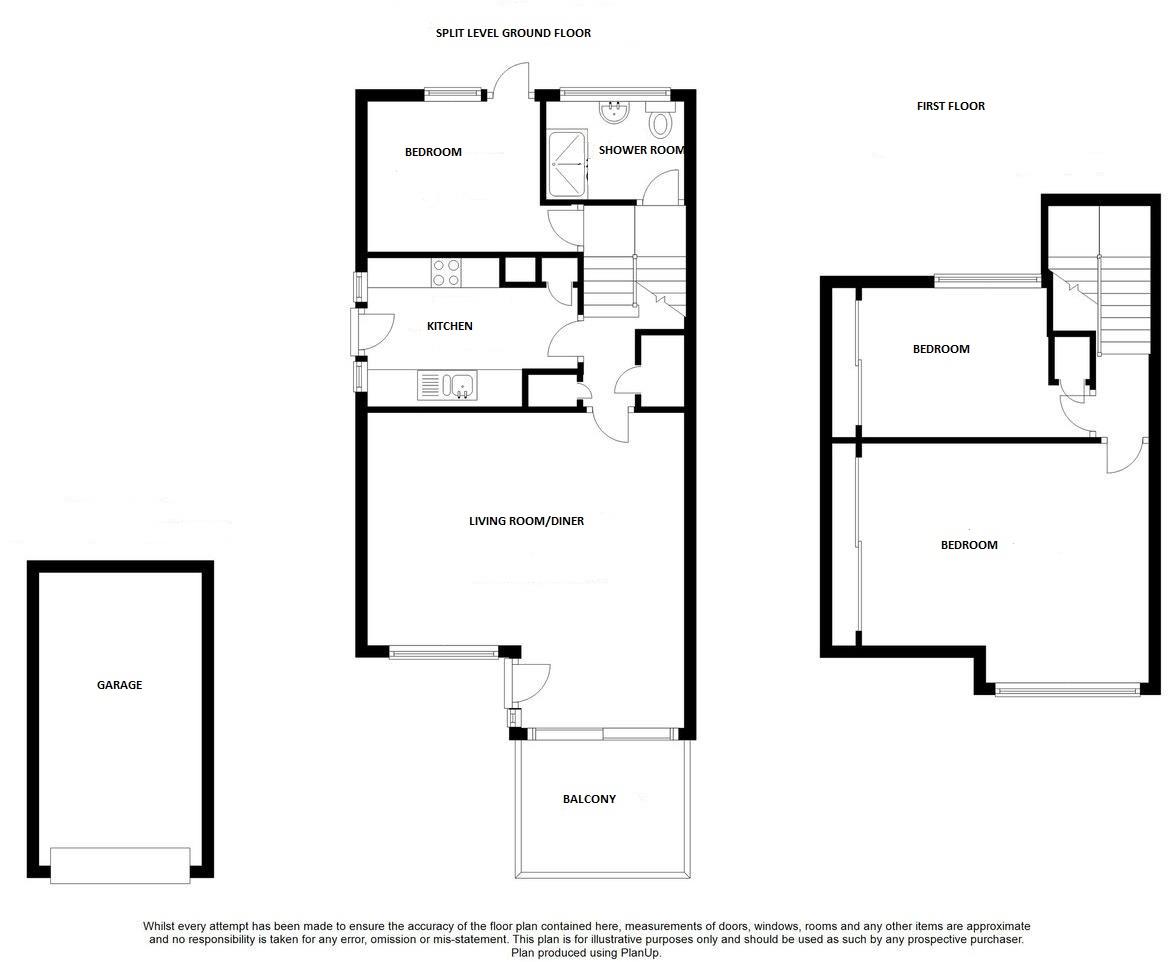Semi-detached house for sale in Castle Bay, Sandgate, Folkestone CT20
* Calls to this number will be recorded for quality, compliance and training purposes.
Property features
- Beautifully Presented
- Three Bedrooms
- Semi-Detached House
- Sea Views
- Sun Terrace
- Rear Garden
- Off Road Parking & Garage
Property description
Mapps Estates are delighted to bring to the market this beautifully-presented two/three bedroom semi-detached residence in the popular coastal village of Sandgate and enjoying superb views across the English Channel to the French coastline beyond. The accommodation comprises a modern fitted kitchen, a living room opening to a south-facing sun terrace, a dining room/bedroom three, two bedrooms and a shower room. Outside, the property enjoys off-road parking and a garage, while to the rear is a terraced garden, hard-landscaped for low maintenance. An early viewing comes highly recommended.
Located in the sought-after village of Sandgate and just a short walk to the seafront, which offers beautiful coastal walks and is within easy reach of an array of restaurants, bars and boutique shops. Both Folkestone and Hythe are just a short car journey away and offer a much wider range of shopping facilities and supermarkets. Sandgate offers excellent schooling for both primary and secondary education, with the Folkestone School for girls being a short walk up the hill. Superb transport links are available in the area with the M20 motorway, Chanel Tunnel, and Port of Dover all easily accessed by car. The fast rail service from Folkestone West station is available and allows access into London St Pancras in approximately 50 minutes.
Ground Floor:
Living Room (max points)
With UPVC frosted double glazed entrance door to side, large front aspect UPVC double glazed window and sliding door to sun terrace taking in the sea view, high quality wood effect 'Amtico' flooring, wall light point, coved ceiling, two radiators, bevelled glass panelled door to-
Inner Hallway
With stairs up to half landing, walk-in understairs store cupboard with consumer unit, further shelved store cupboard, 'Amtico' flooring, open doorway to-
Modern Fitted Kitchen 11’7 X 8’2
With two side aspect UPVC double glazed windows and back door to side alleyway, range of grey gloss finish store cupboards and drawers with fitted spotlights to the wall mounted cupboards, feature shelved store cupboard with metal roller door, roll top work surfaces with matching upstands, tiled splashbacks and concealed lighting over, inset one and a half bowl sink/drainer with mixer tap over, inset electric hob with extractor canopy over, fitted high level electric oven, integrated fridge/freezer, space and plumbing for washing machine and slimline dishwasher (included in sale), wood effect vinyl flooring, radiator.
Dining Room/Bedroom Three 9’5 X 8’3
With large rear aspect UPVC double glazed window and door to back garden, wood effect laminate flooring, radiator.
Shower Room 7’5 X 5’5
With UPVC frosted double glazed window, large shower cubicle with Triton electric shower, sliding door and 'Aquaboard'ing to walls, wash hand basin with mixer tap over and white gloss finish store cabinets under, WC, tiled walls and floor, wall-mounted shelved store cupboard, heated towel rail.
First Floor:
Landing
With Doors To Both Bedrooms.
Bedroom 17’6 X 12’11 (Max Points)
With front aspect UPVC double glazed window with stunning sea view, range of floor to ceiling fitted wardrobes to one wall with mirrored central doors, coved ceiling, radiator.
Bedroom 11’9 X 8’2
With rear aspect UPVC double glazed window, internal glass bricks providing natural light to the stairwell, floor to ceiling wardrobes with mirrored sliding doors, wall-mounted Vaillant gas-fired combination boiler, built-in shelved linen cupboard, radiator.
Outside:
The property enjoys a terraced garden to the rear, arranged over two levels (one laid to brick block paving, the upper tier laid to slate chippings) with a sea glimpse from the upper level. Steps lead down to a pathway running along the rear of the house and to the side alleyway where there is an outside wall light and water tap and gated access to the front patio and sun terrace. Steps lead down to the garage and driveway which has been laid to brick block paving with terracing to one side laid to slate chippings.
Garage 16’2 X 9’
With up and over door, gas and electric meters, power and light.
Property info
For more information about this property, please contact
Mapps Estates, TN29 on +44 1303 396169 * (local rate)
Disclaimer
Property descriptions and related information displayed on this page, with the exclusion of Running Costs data, are marketing materials provided by Mapps Estates, and do not constitute property particulars. Please contact Mapps Estates for full details and further information. The Running Costs data displayed on this page are provided by PrimeLocation to give an indication of potential running costs based on various data sources. PrimeLocation does not warrant or accept any responsibility for the accuracy or completeness of the property descriptions, related information or Running Costs data provided here.
































.png)
