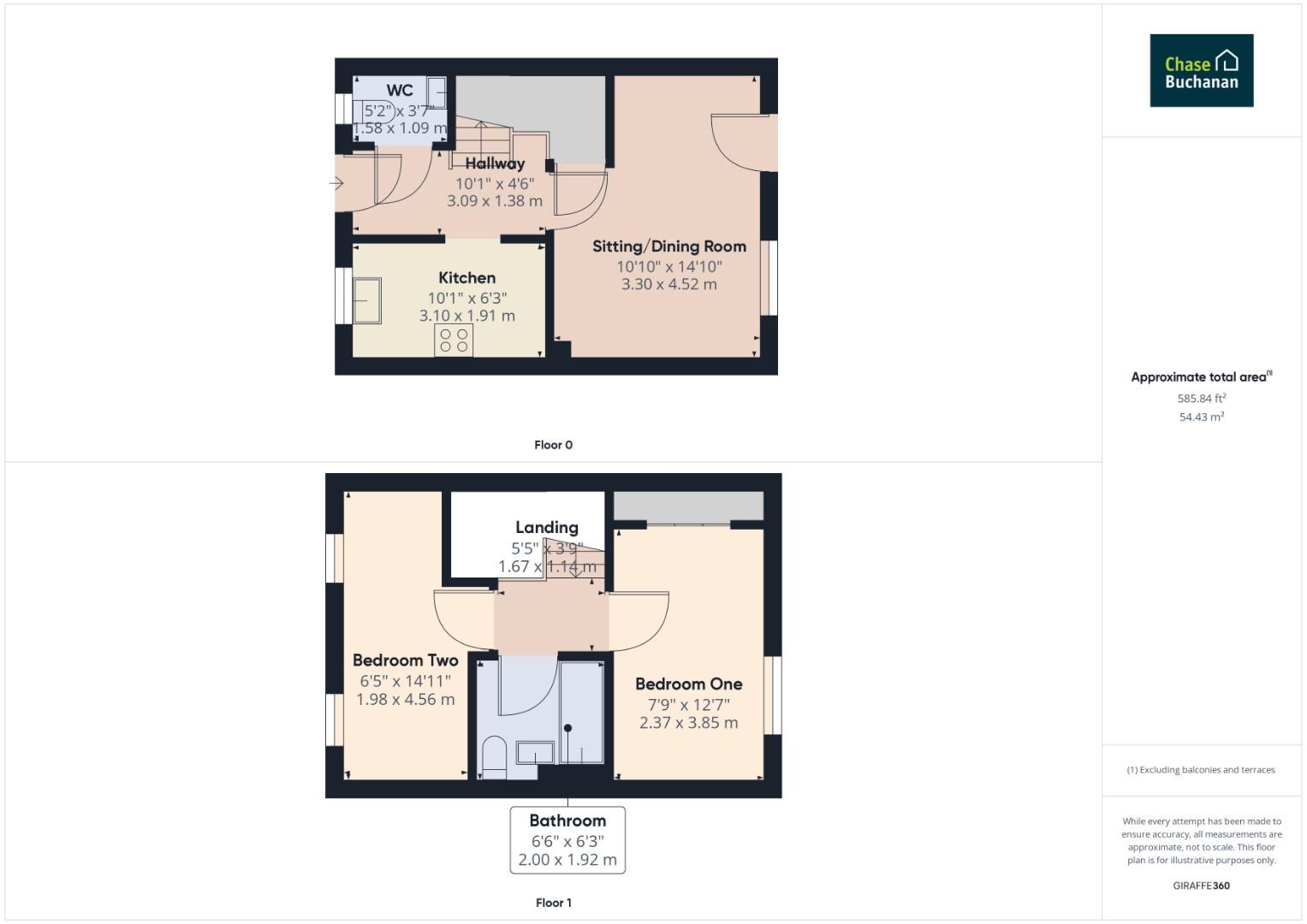End terrace house for sale in Breachwood View, Odd Down, Bath BA2
* Calls to this number will be recorded for quality, compliance and training purposes.
Property features
- Modern End Terraced House
- Contemporary Kitchen
- Two Double Bedrooms
- Sitting/Dining Room
- Bathroom
- Double Glazed Windows
- Gas Central Heating
- Large Garden
- Allocated Parking Space
Property description
A Fantastic Two Bedroom End Terraced Home Situated in of a Cul-de-Sac and Offered for Sale With No Onward Chain. Additionally The Property Benefits From Parking To The Front, Plus Larger Than Average Garden To The Side & Rear Providing Potential For Conservatory/Extension (stpp) Without Compromising The Outside Space.
The Property
This easily maintained home enjoys modern conveniences including a cloakroom on the ground floor, fitted kitchen and bathroom. The living room has a door opening onto the rear garden which is of generous size for this style off house backing on to trees with a semi-rural feel. The master bedroom has fitted wardrobes and the second bedroom is very light with the benefit of two windows. To the front is a small garden with an allocated parking space and all in a cul-de-sac location this is a first class home which simply must be viewed. The property benefits from a larger than average garden to the side & rear providing plenty of room for conservatory/extension (stpp) without compromising the outside space.
The Situation
Breachwood View forms part of a modern development of mixed style housing conveniently situated on the southern slopes of the city. A local bus route runs nearby and the park and ride to the city centre is approximately half a mile from the property. Local shops will be found at Noads Corner and Sainsburys supermarket will be found in Frome Road. The property also lies within vehicular commuting distance of the city of Bristol.
Entrance Hall
Double glazed front door, laminate flooring, stairs to first floor.
Cloakroom
Double glazed window, low level WC, pedestal wash hand basin with tiled splash back, laminate flooring.
Kitchen
Double Glazed window to the front, one and a half bowl stainless steel sink with mixer tap set in edged work surface with cupboard under, adjacent work surfaces with cupboards and drawers under, built-in gas hob with stainless steel cooker hood over, built-in electric oven, eye level wall cupboards, plumbed for washing machine, space for fridge/freezer, wall mounted gas boiler, tiled floor.
Sitting/Dining Room
Double glazed window, double glazed door to the garden, laminate flooring, space for table and chairs, under stair cupboard.
First Floor Landing
Access to loft space.
Bedroom One
Double glazed window to rear, fitted double wardrobe.
Bedroom Two
Two double glazed windows to the front.
Bathroom
Modern panelled bath with tiled surround and shower head over, pedestal wash hand basin with tiled splash back, low level WC, extractor fan, shaver point.
Outside
To the front is an allocated parking space, a path leading to front door, garden laid with stone chippings. To the rear is of generous sized garden for this style off house, fenced to the boundaries and backing on to trees with a semi-rural feel. Principally lawn with shrub borders and a pedestrian gate that leads to the front of the property.
Agents Note
There is a maintenance fee of £280 pa paid twice a year to Firstport/Mainstay towards the upkeep of the development.
Property info
For more information about this property, please contact
Chase Buchanan - Bear Flat, BA2 on +44 1225 288068 * (local rate)
Disclaimer
Property descriptions and related information displayed on this page, with the exclusion of Running Costs data, are marketing materials provided by Chase Buchanan - Bear Flat, and do not constitute property particulars. Please contact Chase Buchanan - Bear Flat for full details and further information. The Running Costs data displayed on this page are provided by PrimeLocation to give an indication of potential running costs based on various data sources. PrimeLocation does not warrant or accept any responsibility for the accuracy or completeness of the property descriptions, related information or Running Costs data provided here.





















.png)

