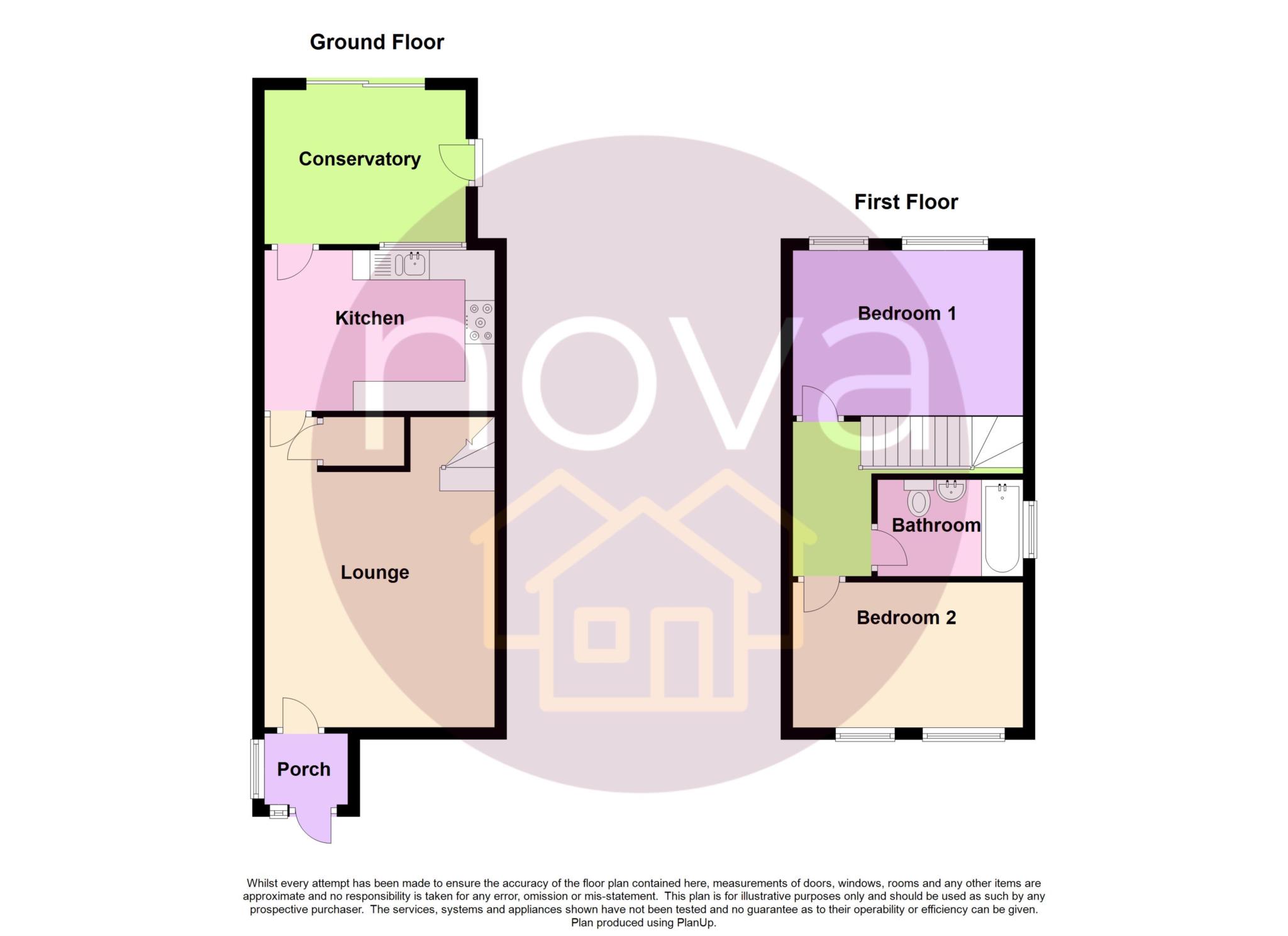End terrace house for sale in Rigdale Close, Eggbuckland PL6
* Calls to this number will be recorded for quality, compliance and training purposes.
Property features
- Well presented end terraced home
- Two double bedrooms
- Newly fitted kitchen
- Spacious lounge
- Modern bathroom
- Conservatory
- Gas central heating & double glazing
- Generous corner plot with raised decked sun terrace
- Garage in A block
- Popular cul-de-sac location
Property description
Nestled in the popular location of Rigdale Close, Eggbuckland, this delightful two double bedroom end terrace home is a hidden gem waiting to be discovered. Boasting a larger than average plot, the property features a spacious side garden with ample potential for further extension, subject to local planning conditions. Upon entering, you are greeted by a welcoming entrance porch leading into a cozy lounge, perfect for relaxation and entertainment. The ground floor also hosts a newly fitted kitchen, designed with modern conveniences and style in mind, alongside a bright and airy conservatory that offers additional living space and a seamless connection to the outdoors. Ascend to the first floor to find two double bedrooms, each providing a comfortable retreat. The contemporary bathroom is well-appointed, featuring modern fixtures and fittings to cater to all your needs. With its combination of popular location, substantial plot size, and potential for further development, this end terrace home in Rigdale Close offers an exceptional opportunity for discerning buyers.
Accommodation Comprises
Entrance porch
UPVC double glazed door to the front, UPVC double glazed window to the side, radiator, door to:
Lounge
5.23m (17'2") Into Recess x 3.88m (12'9")
UPVC double glazed window to the front, radiator, storage cupboard, stairs rising to the first floor landing, door to:
Kitchen
3.88m (12'9") x 2.71m (8'11")
Fitted with a matching range of wall and base units with worktop space over, ceramic single drainer sink unit, plumbing for automatic washing machine, space for fridge/freezer, built in electris double oven, built in five ring gas hob with extractor above, door to:
Conservatory
3.39m (11'1") x 2.6m (8'6")
UPVC double glazed windows to the side and doors opening onto the rear garden.
First floor
bedroom one
3.88m (12'9") x 2.78m (9'1")
UPVC double glazed windows to the rear, built in over stairs storage cupboard, radiator.
Bedroom two
3.88m (12'9") x 2.45m (8'0")
UPVC double glazed windows to the front, radiator.
Bathroom
Fitted with a three piece suite comprising: Panelled bath with shower above, pedestal wash hand basin, low level wc and heated towel rail.
Outside
front
At the front of the property there lies an enclosed garden with steps leading to the front emtrance.
Rear
At the rear of the property there is and enclosed garden with a timber decked sun terrace with a gate providing access to the garage in a block. A path takes you to the side of the property where there lies a very generous plot for further landscaping or potential extension (subject to planning permission).
Garage
At the rear of the property off street parking is provided via a single garage with a metal up and over door situated within a nearby block.
Entrance Porch
Lounge - 5.23m (17'2") Into Recess x 3.88m (12'9")
Kitchen - 3.88m (12'9") x 2.71m (8'11")
Conservatory - 3.39m (11'1") x 2.6m (8'6")
First Floor
Bedroom One - 3.88m (12'9") x 2.78m (9'1")
Bedroom Two - 3.88m (12'9") x 2.45m (8'0")
Bathroom
Notice
Please note we have not tested any apparatus, fixtures, fittings, or services. Interested parties must undertake their own investigation into the working order of these items. All measurements are approximate and photographs provided for guidance only.
Property info
For more information about this property, please contact
Novahomes, PL6 on +44 1752 358178 * (local rate)
Disclaimer
Property descriptions and related information displayed on this page, with the exclusion of Running Costs data, are marketing materials provided by Novahomes, and do not constitute property particulars. Please contact Novahomes for full details and further information. The Running Costs data displayed on this page are provided by PrimeLocation to give an indication of potential running costs based on various data sources. PrimeLocation does not warrant or accept any responsibility for the accuracy or completeness of the property descriptions, related information or Running Costs data provided here.



























.png)

