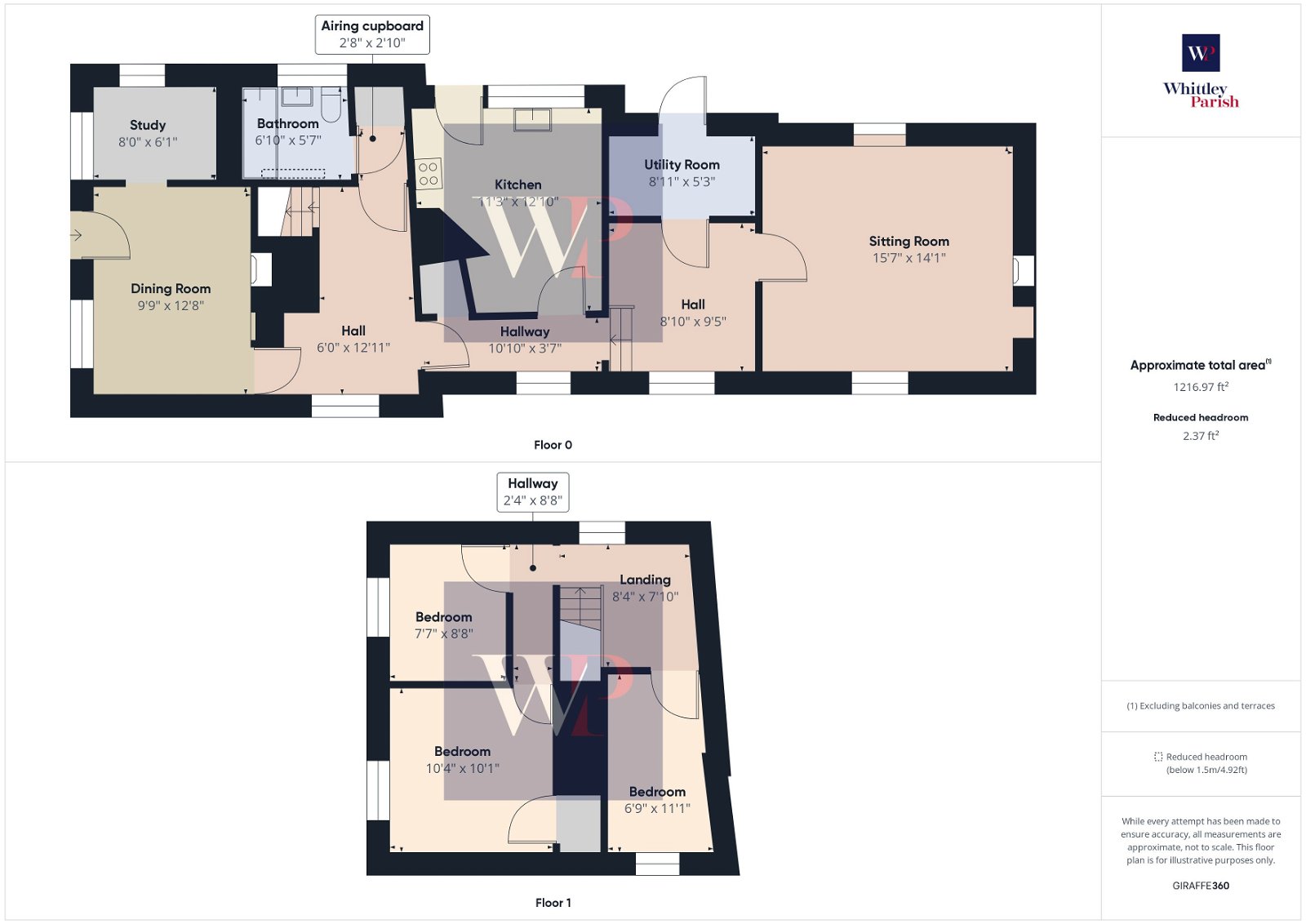Detached house for sale in The Street, Brockdish, Diss IP21
* Calls to this number will be recorded for quality, compliance and training purposes.
Property features
- Guide Price £450,000 - £475,000
- No onward chain
- Plot of approx 1.4 acres (sts)
- Wonderful views over the Waveney Valley
- Outbuilding
- Original character features
- Grade II listed
- Freehold
- Council Tax Band C
- Gas heating - Mains drainage
Property description
Well located within Brockdish, the property enjoys a central position within the village backing onto rural countryside. Brockdish is a traditional rural but yet not isolated village having been bypassed a number of years ago and found on the north Suffolk borders. Over the years the village has proved to have been a popular and sought after location offering an attractive assortment of many period and modern properties whilst still retaining a strong and active local community with the benefit of a well regarded public house, fine church and transport links. A more extensive range of amenities and facilities can be found within the market town of Diss lying some six miles to the east with the benefit of a mainline railway station with regular/direct services to London Liverpool Street and Norwich. Additionally Harleston is within short proximity lying three miles to the north east.
Offered with no onward chain, this detached period cottage occupies a fantastic position with grounds of approximately 1.4 acres and boasting wonderful views over the river Waveney. The property comprises of a grade II listed cottage of standard rendered brick construction under a tiled roof and benefits from gas fired central heating with the boiler recently installed in 2021. The cottage is believed to date back to the early 1800's and boasts many charming features, particularly the original bread ovens in the sitting room from when the property was the old village bakery. The accommodation expands to the regions of 1,200 square feet offering a versatile layout including three reception rooms, three bedrooms and downstairs bathroom.
The property is conveniently located close to village amenities with side gated access to the driveway parking, garage and outbuildings. The plot extends to approximately 1.4 acres of gardens which mostly comprise of lawn with an abundance of mature trees, shrubs and enclosed by hedges and fencing. The river Waveney runs to the rear of the plot giving wonderful views of nature and wildlife and ideal for those wishing to enjoy a peaceful and tranquil setting.
Dining room: - 2.97m x 3.86m (9'9" x 12'8")
study: - 2.44m x 1.85m (8'0" x 6'1")
hallway:
Bathroom: - 2.08m x 1.70m (6'10" x 5'7")
kitchen: - 3.43m x 3.91m (11'3" x 12'10")
utility: - 2.72m x 1.60m (8'11" x 5'3")
sitting room: - 4.75m x 4.29m (15'7" x 14'1")
first floor level - landing:
Bedroom: - 3.15m x 3.07m (10'4" x 10'1")
bedroom: - 2.31m x 2.64m (7'7" x 8'8")
bedroom: - 2.06m x 3.38m (6'9" x 11'1")
agents note:
The property is grade II listed and within a conservation area.
Agents note: Material Information regarding the property can be found in our Key Facts for Buyers interactive brochure located in the Virtual Tour no. 2 thumbnail.
Services:
Drainage - mains
Heating - gas
EPC Rating N/A
Council Tax Band C
Tenure - freehold
Property info
For more information about this property, please contact
Whittley Parish, IP22 on +44 1379 441937 * (local rate)
Disclaimer
Property descriptions and related information displayed on this page, with the exclusion of Running Costs data, are marketing materials provided by Whittley Parish, and do not constitute property particulars. Please contact Whittley Parish for full details and further information. The Running Costs data displayed on this page are provided by PrimeLocation to give an indication of potential running costs based on various data sources. PrimeLocation does not warrant or accept any responsibility for the accuracy or completeness of the property descriptions, related information or Running Costs data provided here.

























.png)

