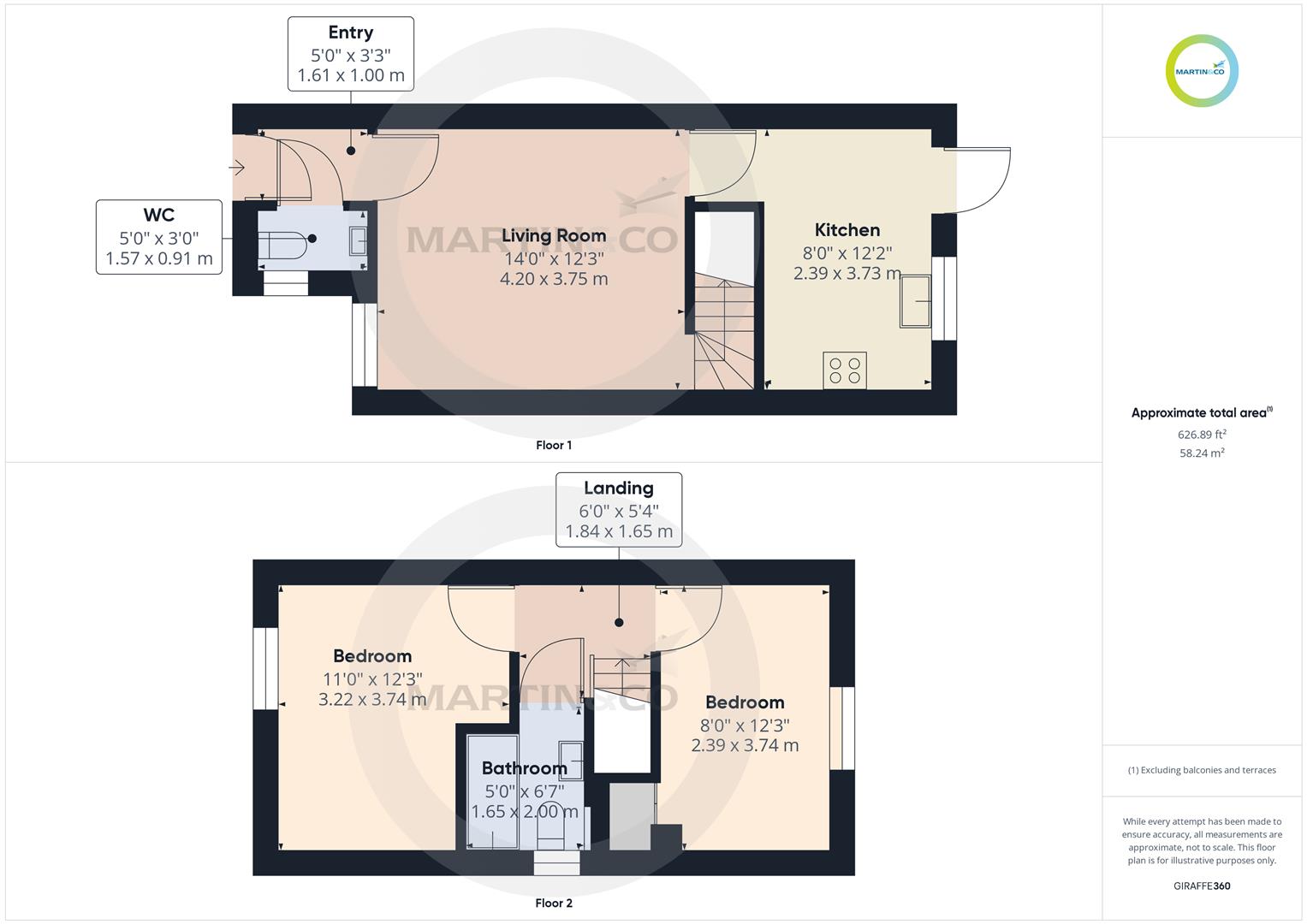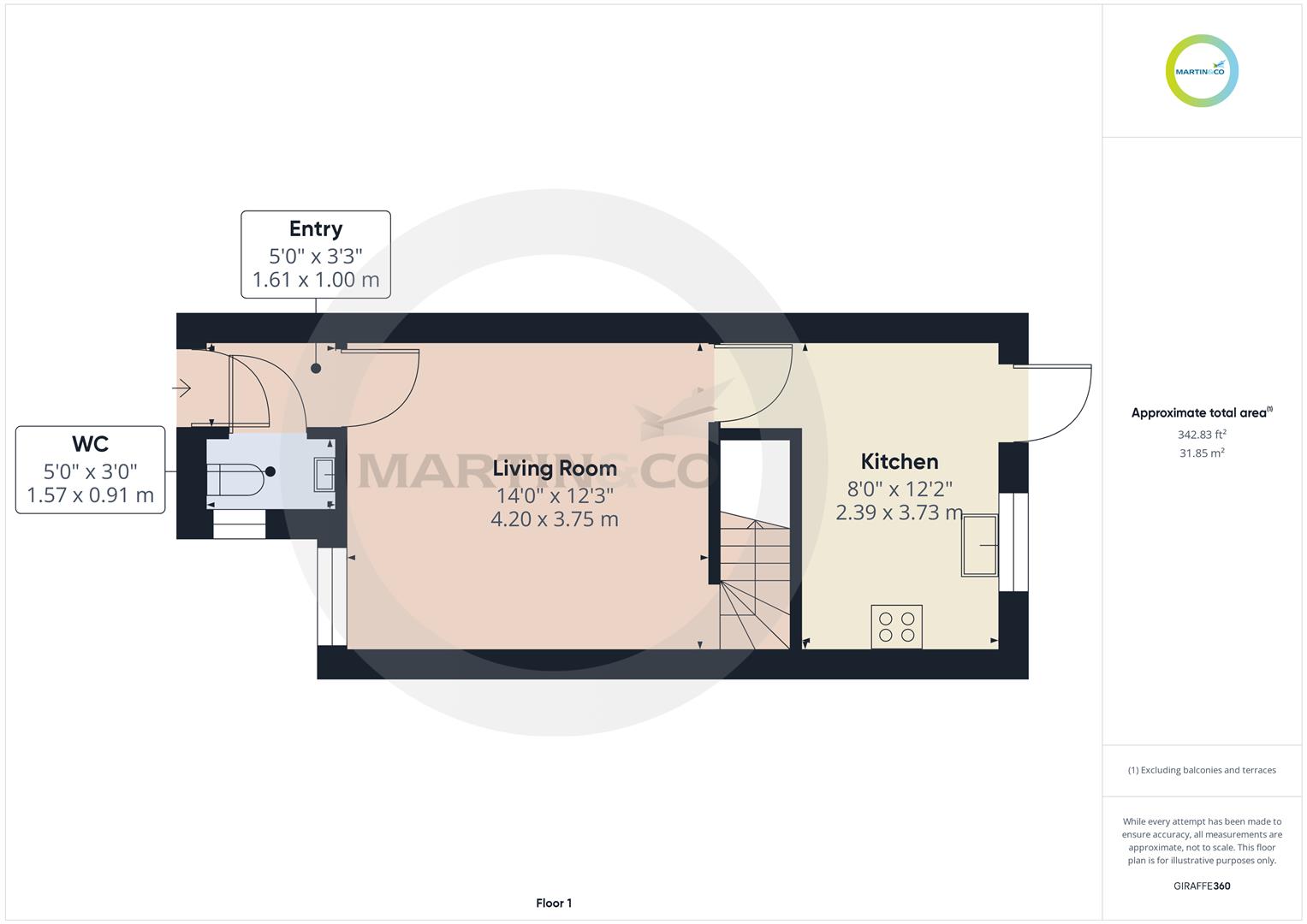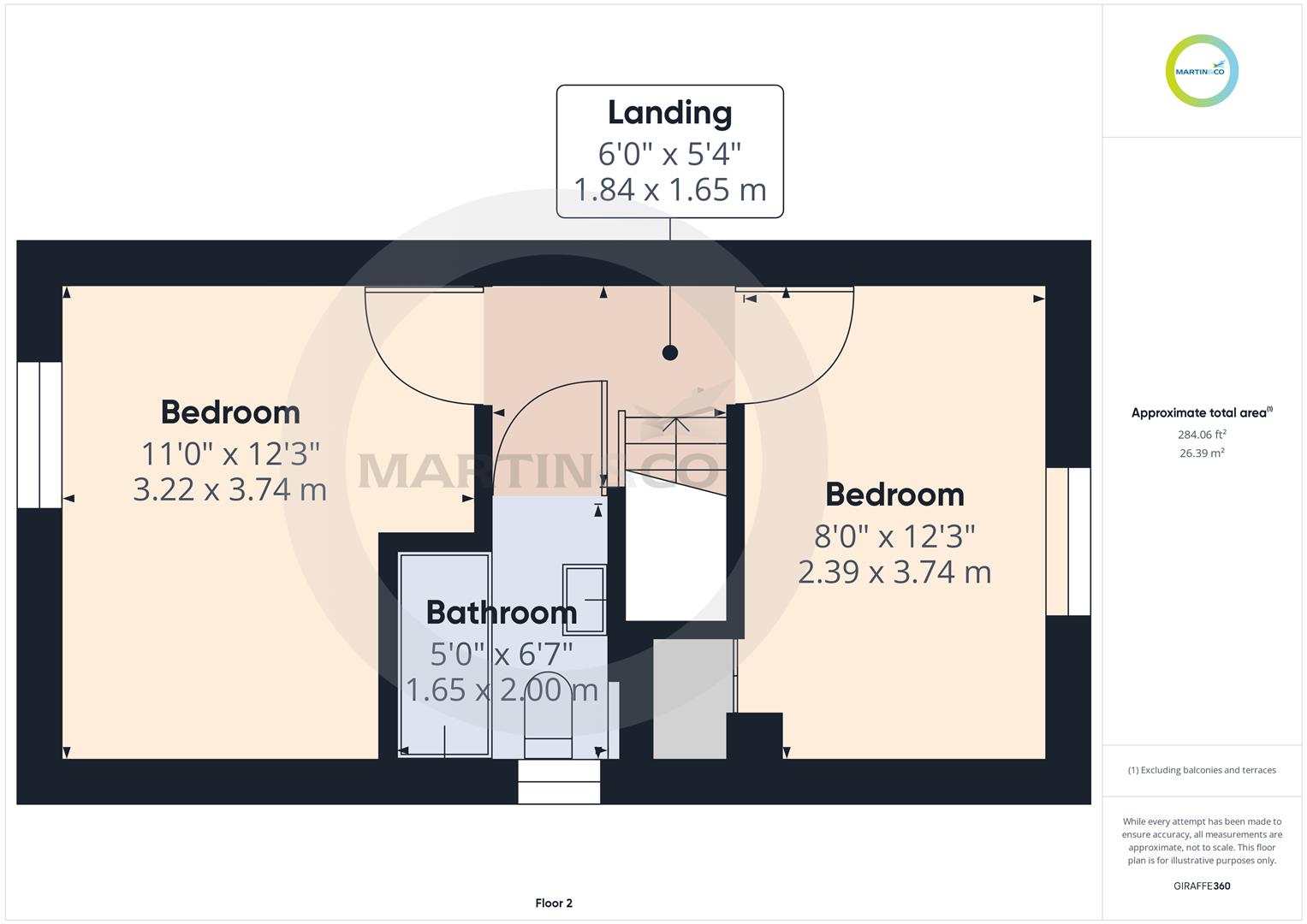Semi-detached house for sale in Woodville Way, Knottingley WF11
* Calls to this number will be recorded for quality, compliance and training purposes.
Property features
- Sought after recently constructed modern residential development close to motorway network
- A two bedroom semi detached home ideal for the ftb or those wishing to downsize
- Close to local amenities, shops, schools and choice of supermarkets
- Entrance hall, cloaks/WC, lounge, kitchen/dining room
- First floor landing, two double bedrooms & bathroom with shower
- Open plan garden to the front with off street parking.
- South facing enclosed rear garden with patio and open aspect beyond
- EPC rating B
- Council tax band A
Property description
Situated in a sought-after modern residential development, this two double bedroom semi-detached property is perfect for the young professional or commuter seeking their first home.
Conveniently located near the A1/M62 motorways, this home offers easy access to major northern towns and cities without the hefty city price tag. The interior of the house is surprisingly spacious, with a welcoming entrance hall, a convenient cloaks/WC, and an open plan lounge that leads to a modern kitchen/dining room. The French doors in the kitchen open up to the rear garden, perfect for enjoying a morning coffee or hosting a summer BBQ.
Upstairs, you'll find two generously sized double bedrooms, offering plenty of space for relaxation and rest. The house bathroom features a shower, adding a touch of luxury to your daily routine. Outside, the property boasts an open plan garden with off-street parking at the front, while the south facing enclosed garden at the rear enjoys an open aspect and includes a decked patio, ideal for al fresco dining or simply unwinding after a long day.
With local shops, supermarkets, and a variety of amenities close by, this home offers both convenience and comfort. Don't miss out on the opportunity to make this lovely property your own and enjoy the best of modern living.
Entrance Hall
A composite front entrance door opens to the entrance hall having a central heating radiator and access to the cloaks/WC and lounge
Cloaks/Wc
Having a two piece suite including a low flush WC and hand wash basin. There is a central heating radiator and a UPVC double glazed frosted window to the side aspect
Open Plan Lounge
A spacious open plan lounge having feature panelled walls, laminate floor then stairs leading to the first floor. There is a central heating radiator and a UPVC double glazed window to the front aspect
Kitchen/Dining Room
Having a good range of white high gloss wall, base and cupboard units with timber style laminate work surfaces over and tiled splashbacks, incorporating a single bowl sink/drainer and a four ring gas hob with extractor fan over. There is an integrated electric fan assisted oven and plumbing for a dishwasher and automatic washing machine. Having a laminate floor, a central heating radiator and a UPVC double glazed window overlooking the rear garden.
First Floor Landing
There is a central heating radiator, access to the loft space, the two bedrooms and house bathroom
Bedroom One
There is a central heating radiator and a UPVC double glazed window to the front aspect
Bedroom Two
There is a central heating radiator and a UPVC double glazed frosted window to the aspect
House Bathroom
Having a three piece suite including a rectangle panel bath with shower over, a low flush WC and pedestal hand wash basin. There is an extractor fan, a central heating radiator and a UPVC double glazed frosted window to the side aspect
Outside
Outside, the property has an open plan garden laid to lawn and driveway providing off street parking at the front. The enclosed garden at the rear enjoys an open aspect and includes a decked patio, ideal for al fresco dining or simply unwinding after a long day.
Property info
Cam01931G0-Pr0173-Build01.Png View original

Cam01931G0-Pr0173-Build01-Floor00.Png View original

Cam01931G0-Pr0173-Build01-Floor01.Png View original

For more information about this property, please contact
Martin & Co Pontefract, WF8 on +44 1977 308753 * (local rate)
Disclaimer
Property descriptions and related information displayed on this page, with the exclusion of Running Costs data, are marketing materials provided by Martin & Co Pontefract, and do not constitute property particulars. Please contact Martin & Co Pontefract for full details and further information. The Running Costs data displayed on this page are provided by PrimeLocation to give an indication of potential running costs based on various data sources. PrimeLocation does not warrant or accept any responsibility for the accuracy or completeness of the property descriptions, related information or Running Costs data provided here.





















.png)
