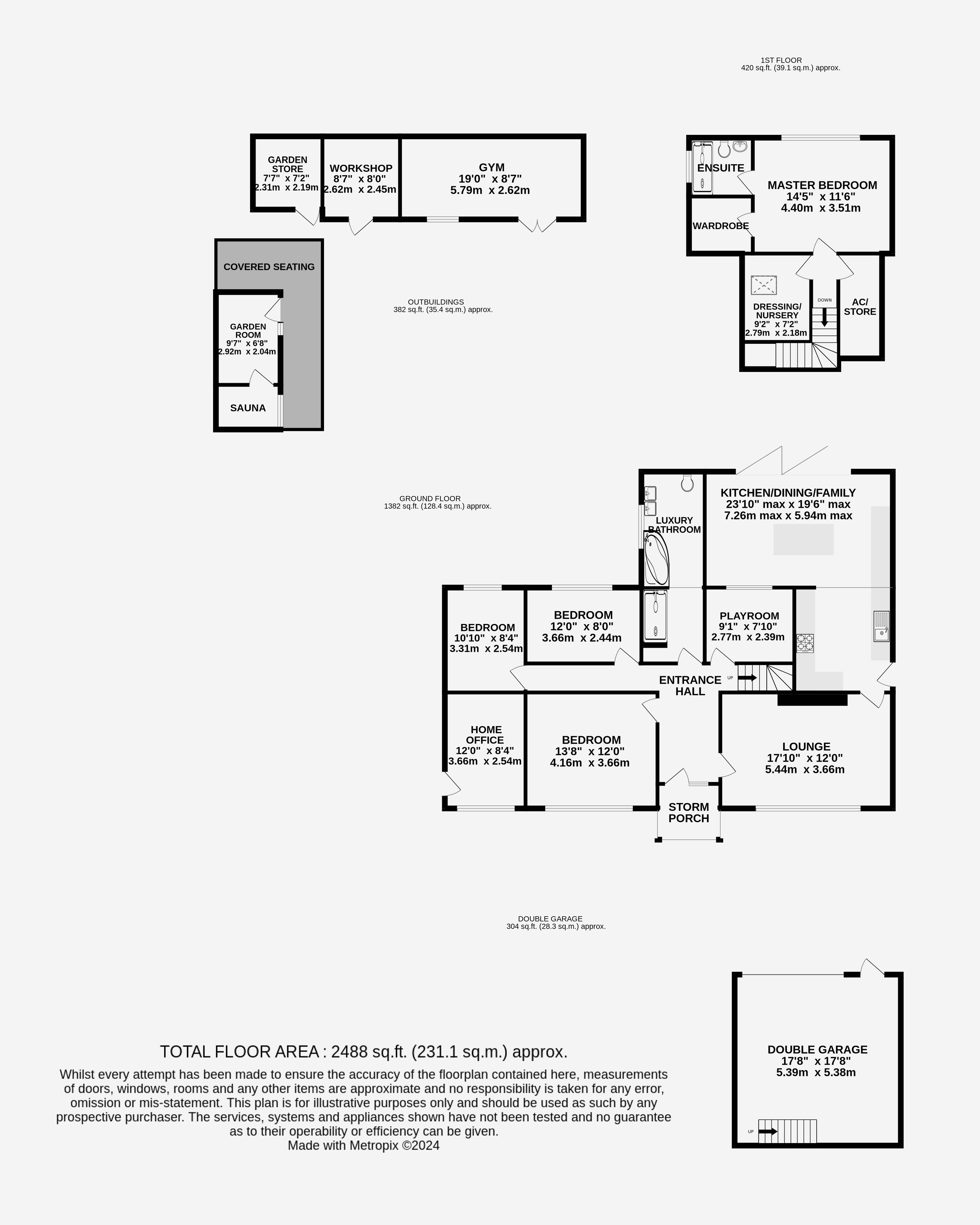Detached bungalow for sale in Station Road, Langworth, Lincoln LN3
* Calls to this number will be recorded for quality, compliance and training purposes.
Property features
- Extended Dormer Bungalow
- Very Well Presented Throughout
- 4 Double Bedrooms, 2 Bathrooms
- Superb 23'10 Kitchen/Family Room
- Large Driveway & Double Garage
- Impressive Range Of Outbuildings
- Fully Enclosed Rear Garden
- Call Today To View
Property description
Extended dormer bungalow with range of outbuildings! Located in a non estate village location, only 5 miles from the Cathedral City of Lincoln is this extended, very well presented, detached dormer bungalow which stands upon a generous plot with an impressive range of outbuildings. The property extends to approximately 1,800 square feet (excluding outbuildings) and has surprisingly spacious accommodation which briefly comprises entrance hallway, play room, home office, 17'10 lounge, superb open plan kitchen, dining and family room with bifold doors overlooking the garden, 4 double bedrooms and 2 bathrooms to include a large ground floor bathroom with 4 piece bathroom suite. The first floor master suite includes an ensuite shower room, large walk in wardrobe and adjacent dressing room/ nursery. Outside the property has a substantial driveway with space for 7/8 vehicles, double garage with storage above, fully enclosed garden which offers an excellent degree of privacy, and a range of versatile outbuildings to include gym, garden room, sauna, workshop and two garden stores. Viewing essential! Council tax band: C. Freehold.
Entrance Hallway
Having part glazed front entrance door, laminate wood effect flooring, radiator, coved ceiling and stairs rising to master suite.
Home Office (12' 0'' x 8' 3'' (3.65m x 2.51m))
Having uPVC side entrance door, laminate wood effect flooring, radiator and LED downlights.
Play Room (9' 0'' x 7' 10'' (2.74m x 2.39m))
Having laminate wood effect flooring, radiator, coved ceiling and glass brick window into kitchen, dining and family room.
Lounge (17' 10'' x 12' 0'' (5.43m x 3.65m))
Having open fireplace with tiled hearth and granite effect surround, laminate wood effect flooring, radiator and coved ceiling.
Kitchen Dining & Family Room (23' 10'' max x 19' 6'' max (7.26m x 5.94m))
Having a range of matching wall and base units including central island unit incorporating breakfast bar, larder unit, single drainer sink unit with mixer taps over, built-in oven, hob and cooker hood, integral microwave, integral dishwasher, integral full height fridge freezer, plumbing for washing machine, space for additional fridge, laminate wood effect flooring, 2 contemporary style vertical radiators, LED downlights and large bi-fold doors overlooking the garden.
Bedroom 2 (13' 8'' x 12' 0'' (4.16m x 3.65m))
Having fitted wardrobes, radiator and coved ceiling.
Bedroom 3 (12' 0'' x 8' 0'' (3.65m x 2.44m))
Having radiator and coved ceiling.
Bedroom 4 (10' 10'' x 8' 4'' (3.30m x 2.54m))
Having radiator.
Bathroom
Having spacious luxury 5 piece suite comprising large walk-in shower cubicle with mains fed rainfall shower, additional handheld shower and glass shower screen, corner panelled bath, twin wall hung wash hand basins set in vanity unit, low level WC, ceramic tiled floor, 2 heated towel rails, fitted shelving, LED downlights and extractor.
First Floor Landing
Having large walk-in storage/airing cupboard housing hot water cylinder.
Master Bedroom (14' 5'' x 11' 6'' (4.39m x 3.50m))
Having large walk-in wardrobe with hanging rails, shelving and LED lighting, radiator and LED downlights.
En-Suite
Having 3 piece suite comprising large walk-in shower cubicle with mains fed shower and shower screen, wash hand basin set in vanity unit, low level WC, wood effect vinyl flooring, heated towel rail, LED downlights and extractor.
Dressing Room/Nursery (9' 2'' x 7' 2'' (2.79m x 2.18m))
Having radiator, Velux window to side aspect and door leading into useful loft space.
Outside Front
To the front of the property there is a substantial gravelled driveway offering comfortable parking space for at least 7/8 vehicles, door leading into home office, personnel door leading to double garage, storm porch leading to front entrance door and access at both sides leading to rear garden.
Double Garage (17' 8'' x 17' 8'' (5.38m x 5.38m))
Having remote control roller shutter door, power and light, fitted workbench and shelving, timber staircase leading to boarded storage area above.
Outside Rear
To the rear of the property there is a generous sized fully enclosed garden which offers an excellent degree of privacy and comprises lawn with 2 large paved patio areas, 2 covered outdoor seating areas, block paved patio, children play/tree house, outside lighting, outside power point and a range of outbuildings to include:
Gym (19' 0'' x 8' 7'' (5.79m x 2.61m))
Having power and light, electric wall heater and French doors overlooking the garden.
Workshop (8' 7'' x 8' 0'' (2.61m x 2.44m))
Having uPVC entrance door, power and light and fitted work bench and shelving.
Garden Store (7' 7'' x 7' 2'' (2.31m x 2.18m))
Having uPVC entrance door.
Garden Store 2 (7' 2'' x 6' 5'' (2.18m x 1.95m))
Having uPVC entrance door, power and lighting.
Garden Room (9' 7'' x 6' 8'' (2.92m x 2.03m))
Having uPVC entrance door, LED downlights, window overlooking the garden and door leading into:
Sauna
With comfortable seating for 4 people and traditional hot stone sauna system.
Property info
For more information about this property, please contact
Starkey & Brown, LN2 on +44 1522 397639 * (local rate)
Disclaimer
Property descriptions and related information displayed on this page, with the exclusion of Running Costs data, are marketing materials provided by Starkey & Brown, and do not constitute property particulars. Please contact Starkey & Brown for full details and further information. The Running Costs data displayed on this page are provided by PrimeLocation to give an indication of potential running costs based on various data sources. PrimeLocation does not warrant or accept any responsibility for the accuracy or completeness of the property descriptions, related information or Running Costs data provided here.


































.png)

