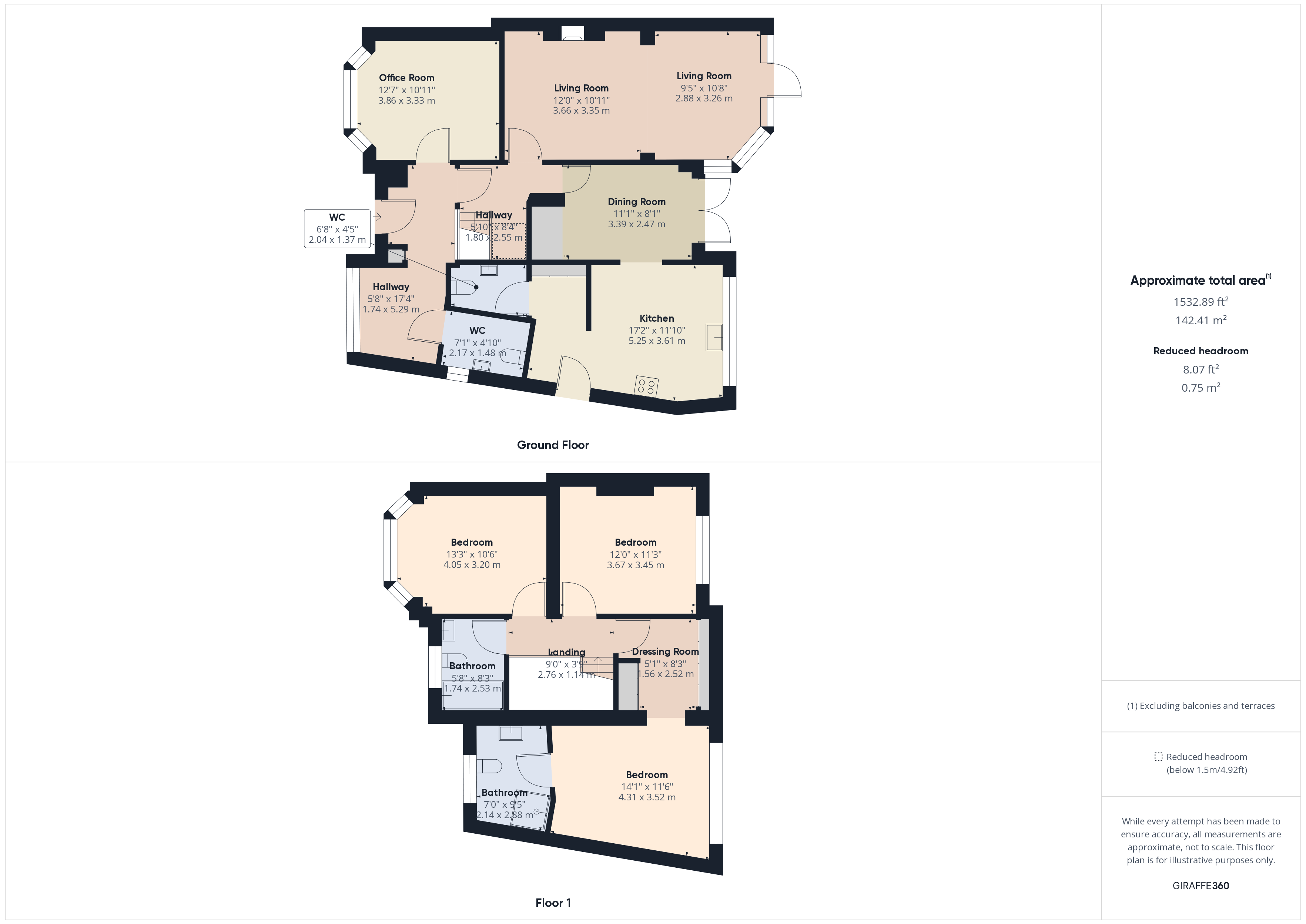Semi-detached house for sale in Rectory Road, Nottingham NG2
* Calls to this number will be recorded for quality, compliance and training purposes.
Property features
- Super Family Home
- Generous Plot
- Ample Off Road Parking for Multiple Vehicles
- Three Double Bedrooms
- Master with En-Suite and Dressing room
- Possible Fourth Ground Floor Bedroom
- No chain
- Excellent Location - Close to Local Amenities
- Open Day Saturday 27th July. Appointment Only
Property description
in the highly sought-after Nottingham suburb of West Bridgford. Located in a highly
regarded school catchment area and within walking distance of many local amenities
this lovely home has so much to offer. Houses with this proximity to the Central
Avenue of West Bridgford that benefit from both large south facing gardens and off
street parking for multiple cars are rare visitors to the open market.
This property is being offered with no upward chain.
If you're looking for the wow factor, then the entrance to this beautiful home has a
unique coloured glass feature wall which gives just that, providing access to a
larger hallway within, with ground floor W.C complete with disabled facilities and an
additional reception room, currently being used as a home office but having
previously been used and licenced as a business premises or could easily be
transformed into a fourth bedroom, this property has much to offer a multi-
generational family.
An internal door leads you to the inner hallway, where the feature spindled and
carpeted stairway rises to the first floor, from this hallway access is also provided to
the spacious living room and dining room.
Wood effect flooring continues from the inner hallway through to the spacious living
area. A perfect space for bringing the family together or entertaining friends, the
living area benefits from a log burning stove, spotlights to the ceiling, central heating
radiators and dual aspect floor to ceiling UPVc double glazed windows and French
style patio doors allowing in lots of natural light and enjoying views over the rear
garden and access to the generous patio area.
The dining room is a wonderfully light and airy space with tiled flooring, both central
ceiling light and spot lighting. French style patio doors lead out onto the patio area.
The dining room flows seamlessly into the generous family sized kitchen which
features high-gloss wall and base units with complimentary worktops and tiled
splashbacks, a 7 burner range style beko cooker, and a double extractor above and
under cupboard lighting.
The kitchen is also equipped with an AEG built in
microwave, inset full sink and half sink with mixer tap and large UPVc double glazed
windows enjoying views over the private rear garden. To the rear of the kitchen there
are integrated storage cupboards leading to a second downstairs W.C with hand
basin.
Ascending to the first floor the light and spacious landing leads to all bedrooms and
the family bathroom, the impressive master bedroom which is of good proportions with wood effect flooring, large UPVc windows enjoying views over the rear garden and spotlighting
to the ceiling and central heating radiator also boasts a large walk-in-dressing area
with built in wardrobes and spacious en-suite shower room with fully tiled walls and
flooring, mains power shower with rain shower head, spotlighting to the ceiling and
wash hand basin with vanity cupboard below. With the added benefit of a double
glazed obscured UPVc window and extractor fan.
The second and third bedrooms are generously proportioned double bedrooms with
carpeted flooring, neutral décor and large UPVc double glazed windows allowing in
plenty of natural light.
The modern family bathroom has a white three-piece suite with panelled bath with
waterfall mixer taps, and low-level WC, wash hand basin with waterfall mixer tap and
vanity cupboard below, chrome heated towel rail, fully tiled walls and flooring and
large UPVc obscured double glazed window.
To the front of the property is a generous tarmac driveway offering parking for
several vehicles.
To the rear of the property is a generous private south facing garden offering a
wonderful space to unwind and relax in the evenings and at weekends with a
spacious patterned concrete patio area, perfect for alfresco dining and entertaining
and a large lawn with raised beds providing an outside space that the whole family
can enjoy.
Property info
For more information about this property, please contact
Olivia Nichols, DE55 on +44 1773 420299 * (local rate)
Disclaimer
Property descriptions and related information displayed on this page, with the exclusion of Running Costs data, are marketing materials provided by Olivia Nichols, and do not constitute property particulars. Please contact Olivia Nichols for full details and further information. The Running Costs data displayed on this page are provided by PrimeLocation to give an indication of potential running costs based on various data sources. PrimeLocation does not warrant or accept any responsibility for the accuracy or completeness of the property descriptions, related information or Running Costs data provided here.





































.png)