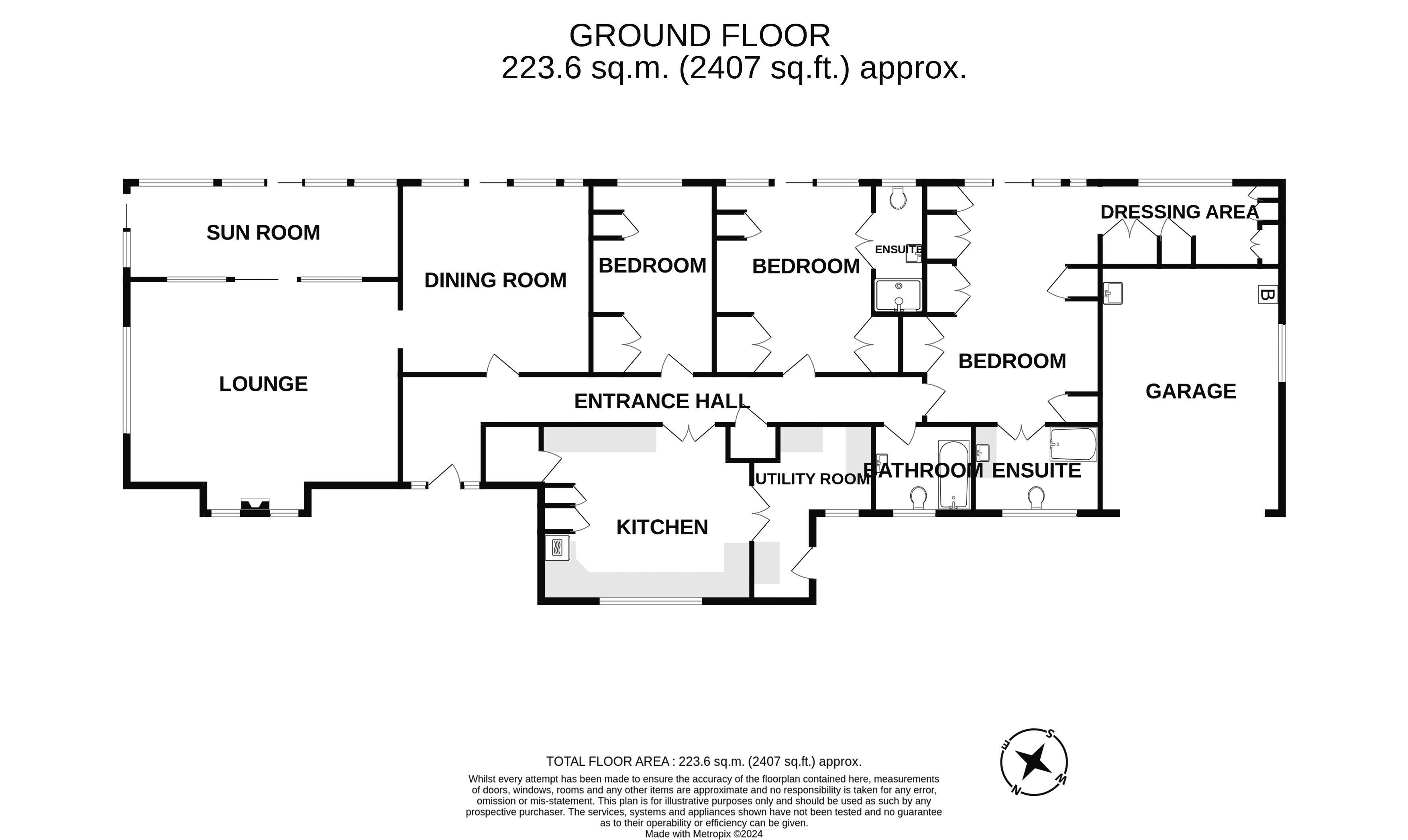Detached bungalow for sale in Clyst Avenue, Brixham TQ5
* Calls to this number will be recorded for quality, compliance and training purposes.
Property features
- A rare opportunity for refurbishment
- Sought after address
- Large bungalow and surrounding gardens
- Three bedrooms principal with dressing room and en suite
- Three reception rooms
- Double garage + ample parking
- Huge potential
- Must be viewed!
- No chain
Property description
A wonderful opportunity to purchase and refurbish one of Brixhams superior homes, located in a small, private, cul-de-sac, off Bellever Tor Drive at Summercombe, which is approximately one mile distant from the town centre, bustling harbour and pretty marina of Brixham.
"The Dell" is one of three private homes that were constructed in the 1980's to an individual design, and it stands in large, (now somewhat overgrown) surrounding gardens, enjoying a sunny aspect, peace and tranquility with plentiful parking and double garage.
This very spacious three bedroom detached bungalow which has approximately 193 Sq Metres of living space requires full modernisation throughout, but offers huge scope and potential to create a most beautiful home.
The bungalow is currently arranged with large well proportioned rooms, comprising living room with sun lounge and dining room off. Kitchen with utility room off and a principal bedroom suite with dressing room and en suite. The second bedroom also has an en suite shower room. The third is also a double room. An elevated wide sun terrace runs along the rear of the bungalow and has six useful store areas beneath which are accessible from the large garden. For sale with no chain.
Entrance Hall
A spacious entrance hall with hardwood entrance door. Linen cupboard and loft access hatch. Doors to all principal rooms.
Living Room (21' 2'' x 16' 2'' (6.45m x 4.92m))
A large triple aspect room with hardwood double glazed windows. Feature fireplace with brick display plinths. Wide sliding doors open to:
Sun Room (21' 0'' x 6' 4'' (6.40m x 1.93m))
Enjoying an open aspect and views towards Southdown Hill. Two sliding patio doors opening to balcony's to the side and rear.
Dining Room (14' 11'' x 14' 10'' (4.54m x 4.52m))
Archway from living room. Window and sliding door opening to the rear terrace enjoying open outlook. Door to hall.
Kitchen (16' 3'' x 13' 9'' (4.95m x 4.19m))
Large kitchen with oak style fitted wall and base cupboards. Working surfaces with inset double sinks and drainer. Double oven and hob with cooker canopy over. Shelved pantry cupboard. Tiled walls and flooring. Hardwood double glazed window to front.
Utility Room (13' 9'' x 9' 8'' (4.19m x 2.94m) max. (L Shape))
Matching cupboards to kitchen. Tiled floor and walls. Double glazed door to side access.
Principal Bedroom (19' 6'' x 13' 8'' (5.94m x 4.16m) approx.)
Range of fitted bedroom furniture comprising wardrobes, drawers and overhead cupboards. Double glazed windows and sliding door opening to the rear terrace enjoying open views.
Archway to:
Dressing Room (15' 0'' x 6' 5'' (4.57m x 1.95m))
Fitted drawers and dressing tables. Built in mirrored wardrobe unit and triple wardrobe. Double glazed window.
En Suite
Close coupled W.C. Vanity cupboard with inset washbasin. Walk in bath with seat. Tiled walls. Double glazed window.
Bedroom 2 (15' 6'' x 12' 4'' (4.72m x 3.76m))
Double glazed sliding door to terrace and window with open outlook. Fitted wardrobes and over bed cupboards. Built in double wardrobe.
Door to:
En Suite
Comprising pedestal washbasin and low level w.c.. Good size shower enclosure. Tiled walls.
Bedroom 3 (14' 11'' x 9' 7'' (4.54m x 2.92m))
Built in wardrobes and drawers. Double glazed window.
Bathroom W.C.
Comprising Continental style suite of panelled bath low level W.C. And pedestal wash basin.
Outside
Double gates open to a large sweeping driveway to the front of the property which leads down to a integral double garage.
Large, very private gardens surround the property, to the front there is a level lawn and two patio terraces along with various flowerbeds.
The rear garden is mainly laid to lawn with raised flowerbeds and inset trees and shrubs. Fenced off kitchen garden area with greenhouse.
Below the large sun terrace, which runs along the back of the property, are six useful store areas with arched entrances ranging in size from 12' x 6 to 15' x 10'
Council Tax Band: G
Energy Rating: D
Broadband And Mobile Info.
The Ofcom website indicates that standard and super fast broadband is available in this area.
Please check with your provider for mobile coverage.
Property info
For more information about this property, please contact
Eric Lloyd, TQ5 on +44 1803 268027 * (local rate)
Disclaimer
Property descriptions and related information displayed on this page, with the exclusion of Running Costs data, are marketing materials provided by Eric Lloyd, and do not constitute property particulars. Please contact Eric Lloyd for full details and further information. The Running Costs data displayed on this page are provided by PrimeLocation to give an indication of potential running costs based on various data sources. PrimeLocation does not warrant or accept any responsibility for the accuracy or completeness of the property descriptions, related information or Running Costs data provided here.




































.png)
