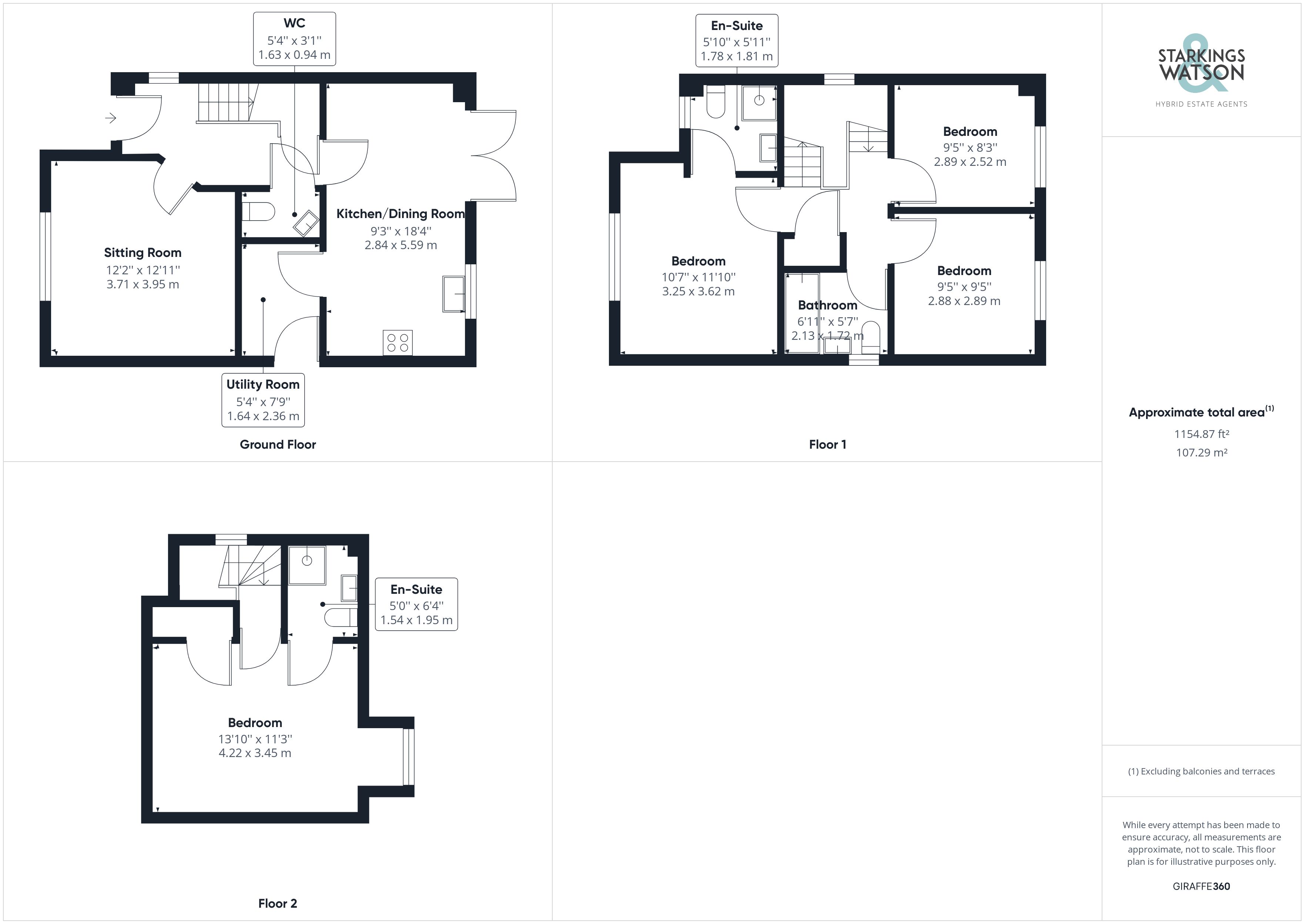Detached house for sale in Birchwood Road, Hellesdon, Norwich NR6
* Calls to this number will be recorded for quality, compliance and training purposes.
Property features
- Brand Newly Built Detached Family Home
- 1150 Sq. Ft of Accommodation (stms)
- Set Over Three Floors on Corner Plot
- Numerous Upgrades & Additions
- Four Bedrooms & Three Bathrooms
- Kitchen/Dining Room & Utility Room
- South Facing Rear Garden
- Driveway Parking & Detached Garage
Property description
Newly built on this popular development within an ideal location in the NR6 postcode of hellesdon, is this detached family home set over three floors, and occupying a prominent corner plot, possibly the best on the development! The property has been beautifully finished with numerous upgrades from new, and offers accommodation of approximately 1150 Sq. Ft (stms). The other major plus is the detached garage and private driveway providing parking for two vehicles side by side. Internally you will find a welcoming hallway and W.C, stylish sitting room, integrated kitchen/dining room and utility room on the ground floor. On the first floor a family bathroom, two ample bedrooms as well as comfortable double bedroom with en-suite shower room. On the top floor you will find the fantastic main bedroom with another en-suite shower room. Externally there is a south facing landscaped garden as well as the garage and driveway to the front.
In summary newly built on this popular development within an ideal location in the NR6 postcode of hellesdon, is this detached family home set over three floors, and occupying a prominent corner plot, possibly the best on the development! The property has been beautifully finished with numerous upgrades from new, and offers accommodation of approximately 1150 Sq. Ft (stms). The other major plus is the detached garage and private driveway providing parking for two vehicles side by side. Internally you will find a welcoming hallway and W.C, stylish sitting room, integrated kitchen/dining room and utility room on the ground floor. On the first floor a family bathroom, two ample bedrooms as well as comfortable double bedroom with en-suite shower room. On the top floor you will find the fantastic main bedroom with another en-suite shower room. Externally there is a south facing landscaped garden as well as the garage and driveway to the front.
Setting the scene Set on a prominent corner plot with ample lawned frontage and pathway leading to the main entrance door to the front, there is also a fantastic hard standing driveway providing off road driveway parking for two vehicles side by side, with the detached garage accessed from the driveway also. The garage offers an up and over door to front, personnel door to the rear garden, power and light.
The grand tour Entering the house via the partially covered main entrance door to the front, you will find a welcoming entrance hallway with stairs to the first floor landing, upgraded lvt flooring, ground floor W.C as well as under-stairs storage. The sitting room can be found to the right overlooking the frontage and benefits from a high level TV point with power. The stylish kitchen/dining room is located to the rear of the house with lvt flooring and double doors opening onto the rear garden. The kitchen has been well fitted and offers a range of units, rolled edge work surfaces and integrated appliances including a fridge/freezer, dishwasher and electric oven with hob, as well as breakfast bar and space for the dining table. The kitchen opens into the utility room with the same units and space for further white goods with side door access to the garden. Heading up to the first floor landing there is then access to the second floor landing as well as built-in storage. Accessed from the landing there are two comfortable bedrooms to the rear overlooking the garden, a well fitted family bathroom with shower over the bath and a lovely double bedroom to the front which benefits from an en-suite shower room. The top floor landing leads straight into the main bedroom, a lovely room with built-in storage, dual aspect and an en-suite shower room. The property also benefits from zonal gas fired central heating.
The great outdoors The south facing garden to the rear is landscaped and mainly laid to the lawn with a paved patio and pathway. Leading from the utility side door there is a private side area ideal for storage and on the other side a gate to the front and personnel door to the garage. The garden is full enclosed with timber fencing.
Out & about The property is situated to the north west of Norwich within the highly sought after suburb of Hellesdon. Located within walking distance to excellent local transport links, with easy access to Norwich City Centre and the Ring Road. Excellent local amenities can be found with good local schooling close by as well as other benefits such as the Royal Norfolk Golf course, supermarkets and smaller convenience stores.
Find us Postcode : NR6 5FD
What3Words : ///types.slides.depend
virtual tour View our virtual tour for a full 360 degree of the interior of the property.
Agents notes Buyers are advised there is a communal site charge of approx £300 pa which will commence when the construction of the phase has been completed.
Property info
For more information about this property, please contact
Starkings & Watson, NR5 on +44 1603 398262 * (local rate)
Disclaimer
Property descriptions and related information displayed on this page, with the exclusion of Running Costs data, are marketing materials provided by Starkings & Watson, and do not constitute property particulars. Please contact Starkings & Watson for full details and further information. The Running Costs data displayed on this page are provided by PrimeLocation to give an indication of potential running costs based on various data sources. PrimeLocation does not warrant or accept any responsibility for the accuracy or completeness of the property descriptions, related information or Running Costs data provided here.







































.png)
