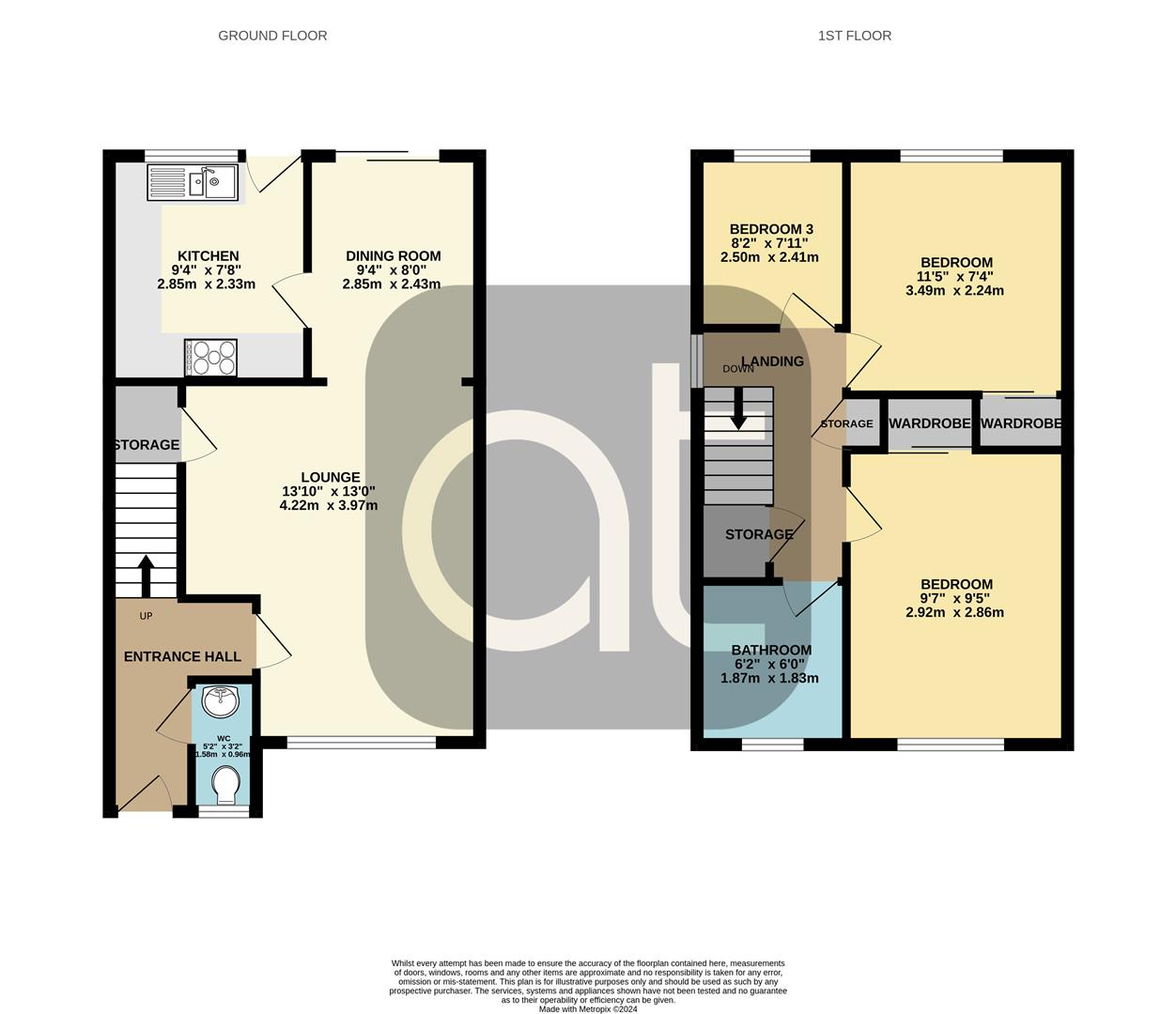Semi-detached house for sale in Avonbank Gardens, Denny FK6
Just added* Calls to this number will be recorded for quality, compliance and training purposes.
Property features
- Larger sized three bedroom Semi Detached Villa
- Private driveway
- Highly sought after estate
- Quiet area, great for kids
- Close to all local amenities
- Motorway connections are close by
- Primary Schools are within walking distance
- Gas Central Heating
- Boiler serviced approximately two months ago
- Council Tax Band: D
Property description
Alexander Taylor is delighted to bring to the open market this, super home which is set within a private estate of similar properties. The subjects were initially completed by “Ogilvie Homes” The location of this home will give you great access to Stirling, which is only a short drive, local convenience stores and Denny main high street. Denny is under a huge regeneration, where it has seen a new shopping centre along with a new library. Avant Homes have completed a large development and there are many more developers, in the pipeline, which will eventually build Denny out and into Dunipace, this is an ideal long-term investment. Epr: C
For commuters, this is an ideal location to gain easy access to Stirling, Larbert, Glasgow and Edinburgh. Super starter home, set within a lovely little estate as you head out of Dunipace towards Stirling. The subjects offer excellent room sizes, large lounge, and dining area with patio doors. The kitchen is fully functional but will need a little attention due to age. "Bedroom three is a single room, while bedroom one and two are double rooms each with a fitted wardrobe". The bathroom has an over the bath shower and finally the loft is partially floored with a loft ladder. Externally you have a generous rear garden and private driveway to accommodate several cars.
Internally the space this home provides is seldom seen within new build property.
On the ground floor level, you will find an entrance hallway which gives access to the upper accommodation and the WC and lounge. The lounge is spacious and is open plan to the dining area. The sofa and TV unit will form part of the sale if so desired. The dining area is large enough to accommodate a family sized dining suite and you have the added benefit of having the patio doors which give access to the rear gardens.
Lounge (3.97 x 4.22 (13'0" x 13'10"))
Kitchen (2.33 x 2.85 (7'7" x 9'4"))
Dining Room (2.43 x 2.85 (7'11" x 9'4" ))
Wc (0.96 x 1.58 (3'1" x 5'2"))
Master Bedroom (2.86 x 2.92 (9'4" x 9'6"))
Bedroom Two (2.24 x 3.49 (7'4" x 11'5" ))
Bedroom Three (2.50 x 2.41 (8'2" x 7'10" ))
Bathroom (1.83 x 1.87 (6'0" x 6'1" ))
Property info
10 Avonbank Gardens Floor Plan Complete .Jpg View original

For more information about this property, please contact
Alexander Taylor Estate Agents, FK5 on +44 1324 578284 * (local rate)
Disclaimer
Property descriptions and related information displayed on this page, with the exclusion of Running Costs data, are marketing materials provided by Alexander Taylor Estate Agents, and do not constitute property particulars. Please contact Alexander Taylor Estate Agents for full details and further information. The Running Costs data displayed on this page are provided by PrimeLocation to give an indication of potential running costs based on various data sources. PrimeLocation does not warrant or accept any responsibility for the accuracy or completeness of the property descriptions, related information or Running Costs data provided here.




































.png)


