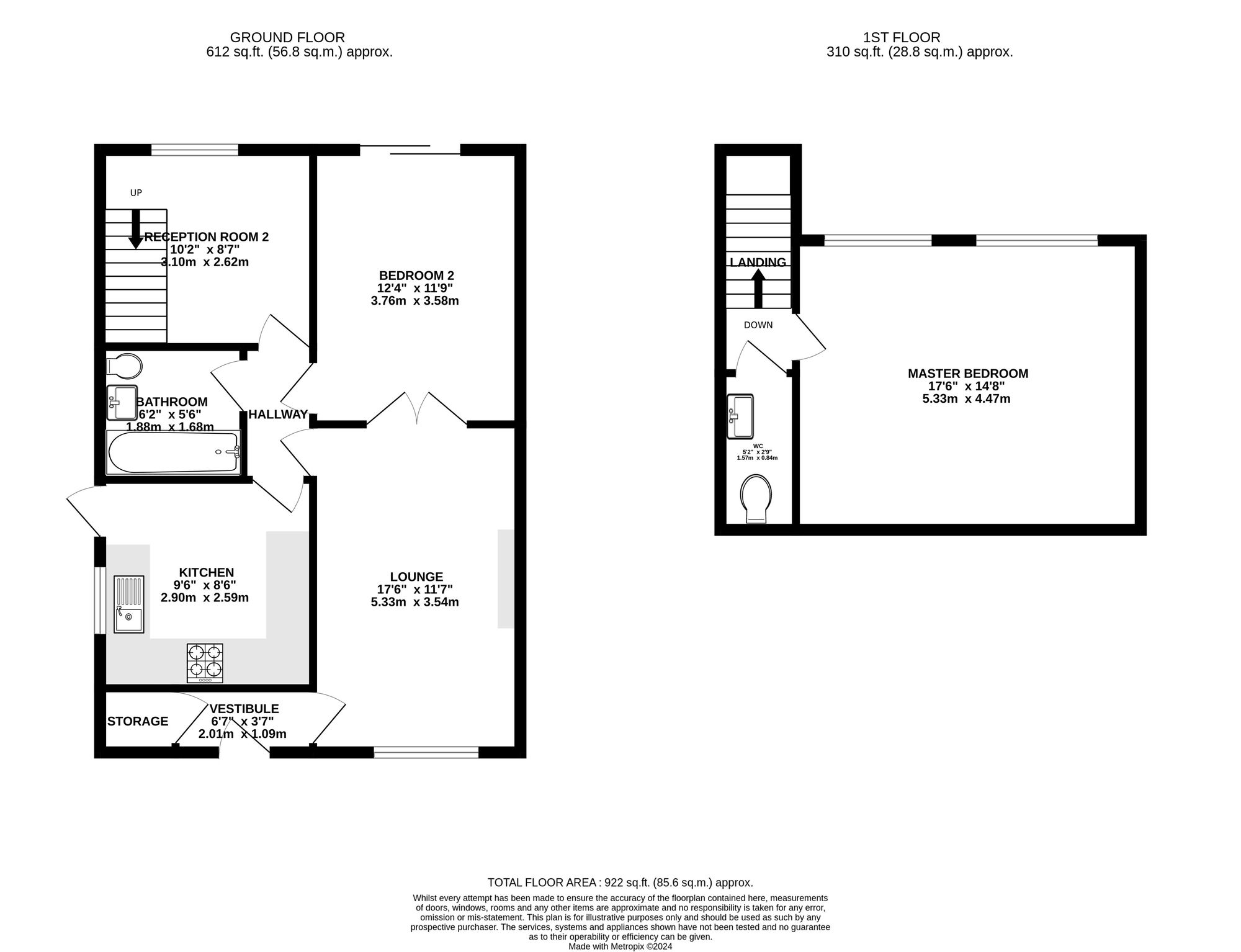Semi-detached house for sale in Bee Hive Green, Westhoughton BL5
* Calls to this number will be recorded for quality, compliance and training purposes.
Property features
- Two Bedrooms
- Two Reception Rooms
- Large Master Bedroom Upstairs
- Detached Garage
- Large Driveway
- South Facing Garden
- Not Overlooked to Rear
- Great Location
- Viewings Highly Recommended
- Semi Detached Dormer Bungalow
Property description
Tenure: Leasehold
A rare opportunity to get your hands on a fabulous dormer bungalow in a popular residential location......Situated in a desireable location of Westhoughton with a large driveway and detached garage. This well presented two bedroom two reception room property is primely placed for all local amenities and within the catchment area for St Thomas C of E Primary School, with excellent commuter links with access to the motorway network via the M61 and Westhoughton and Daisy Hill train station in close proximity. Viewing is highly recommended!
EPC Rating: E
Entrance Vestibule (2.01m x 1.09m)
Double glazed door leading to entrance porch, cupboard housing boiler, central heating radiator, carpeted.
Lounge (5.33m x 3.54m)
Spacious and well presented lounge with double glazed window to front aspect, feature gas fire with surround, gas central heating radiator, double doors leading to bedroom two/second sitting area, carpeted.
Bedroom Two (3.76m x 3.58m)
Currently being used as a second reception room with double glazed patio doors overlooking the garden, central heating radiator, carpeted.
Kitchen (2.90m x 2.59m)
Modern fitted kitchen with a range of wall and base units with worktops over. Integrated appliances include; Built in oven, hob with extractor fan over, fridge/freezer, plumbing for washing machine. Tiled splash backs, stainless steel sink with drainer and swan neck tap, double glazed window and stable tilt and turn door to side aspect, vinyl flooring.
Bathroom (1.68m x 1.88m)
Modern three piece suite comprising of; Low level WC, hand wash basin, bath with electric shower over, neutral tiled walls, double glazed window to side aspect, central heating radiator, vinyl flooring.
Dining Area/Office Space (3.10m x 2.62m)
Double glazed window to rear aspect, staircase leading off to first floor, understairs storage, carpeted.
Master Bedroom (5.33m x 4.47m)
Light and spacious master bedroom on the first floor, two double glazed windows to rear aspect, built in wardrobes into the eaves, central heating radiator, carpeted.
Upstairs WC (1.57m x 0.84m)
Two piece suite comprising of; Low level WC, hand wash basin, central heating radiator, carpeted.
Garden
To the front aspect is a large driveway which extends to the rear approaching a single detached garage with up and over door with electrics, low levelled wall with garden mainly laid to lawn with plants and shrubs. To the rear aspect can be found a beautiful private garden not overlooked with decking and a low maintenance garden with mature plants and shrubs ideal for entertaining day and night.
Parking - Garage
Up and over doors with electrics.
Parking - Driveway
Large driveway to the side of the property.
Property info
For more information about this property, please contact
Price & Co Properties, BL5 on +44 1204 911920 * (local rate)
Disclaimer
Property descriptions and related information displayed on this page, with the exclusion of Running Costs data, are marketing materials provided by Price & Co Properties, and do not constitute property particulars. Please contact Price & Co Properties for full details and further information. The Running Costs data displayed on this page are provided by PrimeLocation to give an indication of potential running costs based on various data sources. PrimeLocation does not warrant or accept any responsibility for the accuracy or completeness of the property descriptions, related information or Running Costs data provided here.




























.png)
