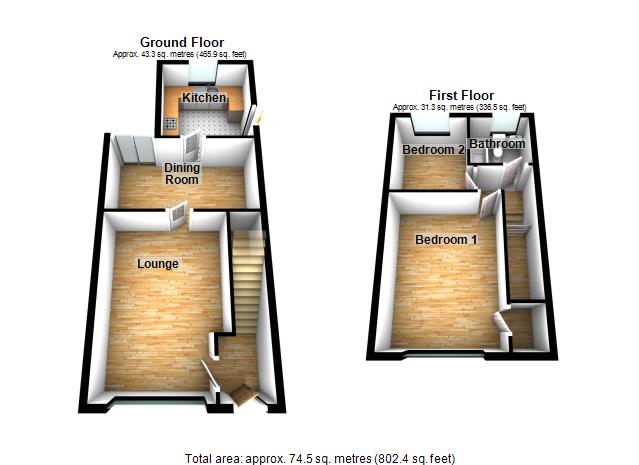Semi-detached house for sale in Earlston Crescent, Coatbridge ML5
Just added* Calls to this number will be recorded for quality, compliance and training purposes.
Property features
- Extension To Rear
- South Facing Garden
- Recently Fitted Kitchen
Property description
Modern Fitted Kitchen
Large Lounge
Dining Room
Front Garden With Large Driveway
Enclosed Garden to Rear
Financial Advice Available
Viewing Strictly by Appointment
AM Fagan Estate Agents welcome to the market this fabulous opportunity to purchase an impressive two bedroom extended semi-detached property in the very sought after area of Earlston Cres in Carnbroe, Coatbridge.
The property offers accommodation over two levels. On the ground floor level you have entrance hallway, spacious lounge, large dining room with patio doors to garden, fitted kitchen with side door to garden
The upper level comprises two generous sized bedrooms and family bathroom. Ample storage throughout. Gas central heating, double glazing, front and rear gardens also compliment this fabulous family home. The property is a must for anyone looking for “walk in condition” property with extra living space.
The property is located within easy access to the M8 motorway providing a gateway to the busy central belt link. There are many supermarkets, primary schools and high schools in the local Coatbridge area with many train stations to get you around too.
The commercial and superb retail centre of Glasgow and be easily accessed in less than 15 minutes by car, while the first rate leisure and shopping facilities of nearby Glasgow Fort and East Kilbride offers a convenient option as another centre to visit. Even more locally, there is also a wealth of shopping and leisure facilities available in Coatbridge, Baillieston and the surrounding town of Clyde Valley.
For viewing arrangements or further information please contact am Fagan on or Alison Fagan direct on Lounge 4.11 x 3.57
Dining Room 4.47 x 2.38
Kitchen 2.90 x 2.90
Bedroom 1 3.54 x 2.88
Bedroom 2 2.37 x 2.93
Bathroom 1.99 x 1.71
nb – All sizes are metric, approximate and to widest point.
Property info
For more information about this property, please contact
AM Fagan Estate Agents Ltd, ML5 on +44 1236 340943 * (local rate)
Disclaimer
Property descriptions and related information displayed on this page, with the exclusion of Running Costs data, are marketing materials provided by AM Fagan Estate Agents Ltd, and do not constitute property particulars. Please contact AM Fagan Estate Agents Ltd for full details and further information. The Running Costs data displayed on this page are provided by PrimeLocation to give an indication of potential running costs based on various data sources. PrimeLocation does not warrant or accept any responsibility for the accuracy or completeness of the property descriptions, related information or Running Costs data provided here.






























.png)