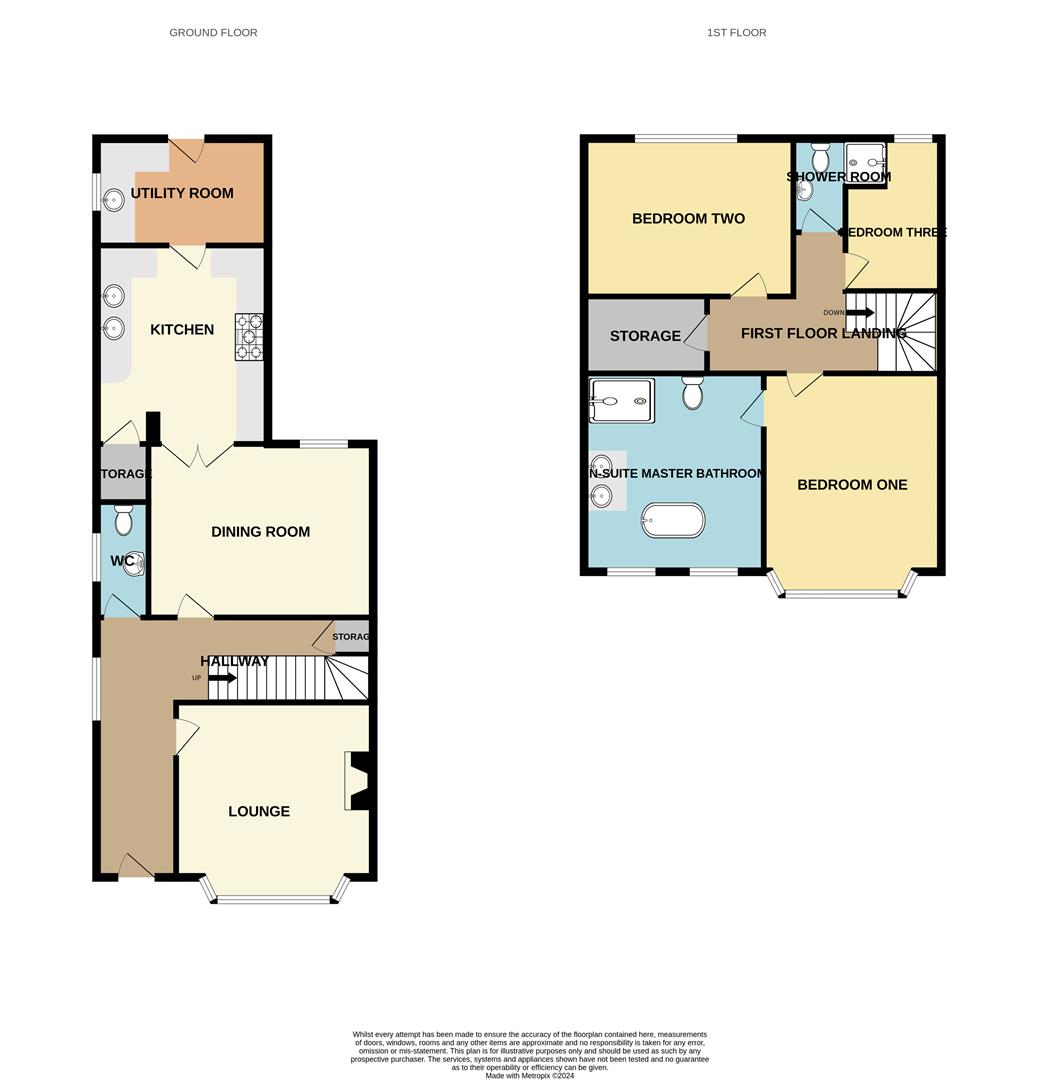Semi-detached house for sale in Tithebarn Street, Poulton-Le-Fylde FY6
* Calls to this number will be recorded for quality, compliance and training purposes.
Property features
- *Distinct Extended Character Family Home In The Heart Of Poulton
- *Three Bedrooms & Two Bathrooms
- *Semi Detached
- *Stylish & Charming Condition Throughout
- *Off Road Parking
Property description
*Distinct Extended Character Family Home In The Heart Of Poulton *Three Bedrooms & Two Bathrooms *Semi Detached *Stylish & Charming Condition Throughout *Off Road Parking
Entrance Hallway
Door to front providing access into ground floor entrance hallway. Spacious and bright providing access to ground floor rooms. UPVC double glazed window to side. Quickstep laminate flooring and original tiled flooring. Stairs to side leading to first floor landing. Under stairs storage cupboard. Ceiling light and radiator.
Lounge (4.21 x 3.64 (13'9" x 11'11"))
UPVC double glazed bay window to front. Contemporary fireplace housing log burner. Quickstep wood effect laminate flooring, ceiling light and radiator.
Ground Floor Wc (2.40 x 1.00 (7'10" x 3'3"))
UPVC double glazed opaque window to side. Low flush WC and pedestal wash hand basin. Quickstep wood effect laminate flooring, towel heater and ceiling light.
Dining Room (4.84 x 3.62 (15'10" x 11'10"))
UPVC double glazed window to rear. Contemporary fire place housing electric effect faux log burner. Karndean flooring, ceiling light and radiator. Internal double doors leading to Kitchen.
Kitchen (4.13 x 3.58 (13'6" x 11'8"))
UPVC double glazed windows to side. Stylish shaker style kitchen providing a range of wall and base units with complimentary quartz worktops above. Freestanding Belling gas cooker with matching extractor hood above. Integral fridge and freezer. Sunken stainless steel sink unit and drainer with mixer tap above. Integral dishwasher. Access through to Utility Room. Karndean flooring, ceiling lights and radiator.
Utility Room (3.57 x 2.22 (11'8" x 7'3"))
UPVC double glazed opaque window to side. Composite door providing access to rear garden. Wall and base units with quartz worktops above. Sunken stainless steel sink unit with mixer tap above. Plumbed for washing machine. Space for tumble dryer. Baxi combi boiler. Karndean flooring, ceiling lights and radiator.
First Floor Landing
Spindled stair case from ground floor hallway provides access to first floor landing. UPVC double glazed window with opaque glass to side. Access to all first floor rooms. Access to storage cupboard. Loft access. Carpeted stairs and landing and ceiling lights.
Bedroom One (4.20 x 3.64 (13'9" x 11'11"))
UPVC double glazed bay window to front. Carpet, ceiling lights and radiator. Access through to En-Suite Master Bathroom
En-Suite Master Bathroom (4.12 x 3.71 (13'6" x 12'2"))
UPVC double glazed opaque windows to front. Spacious four piece bathroom suite comprising; walk in twin show unit with rainfall shower above and glass partition, freestanding open ended oval bathtub, his and hers wash hand basin with cabinet storage beneath and low flush WC. Vinyl flooring, ceiling lights and radiator.
Bedroom Two (3.60 x 2.57 (11'9" x 8'5"))
UPVC double glazed window to rear. Carpet, ceiling lights and radiator.
Bedroom Three (3.15 x 3.61 (10'4" x 11'10"))
UPVC double glazed window to rear. Carpet, ceiling lights and radiator.
Shower Room (1.92 x 1.04 (6'3" x 3'4"))
UPVC double glazed window with opaque glass to rear. Three piece suite comprising; single shower unit with electric shower above, pedestal wash hand basin and low flush WC.
Exterior
Off road parking for two cars.
Segmented rear and side garden with paved patio, paved children's play area, artificial lawn and newly laid soil with grass seed.
Further Information
Tenure - Freehold
Council Tax Band - C - Wyre Borough Council
EPC Rating D
Property info
For more information about this property, please contact
imove Lettings, FY6 on * (local rate)
Disclaimer
Property descriptions and related information displayed on this page, with the exclusion of Running Costs data, are marketing materials provided by imove Lettings, and do not constitute property particulars. Please contact imove Lettings for full details and further information. The Running Costs data displayed on this page are provided by PrimeLocation to give an indication of potential running costs based on various data sources. PrimeLocation does not warrant or accept any responsibility for the accuracy or completeness of the property descriptions, related information or Running Costs data provided here.






































.png)

