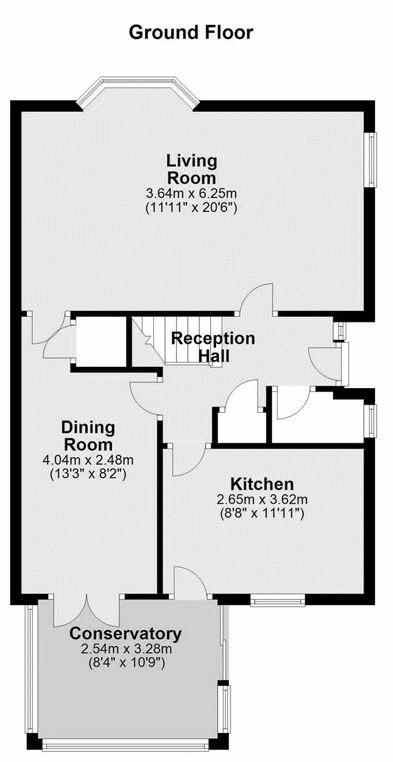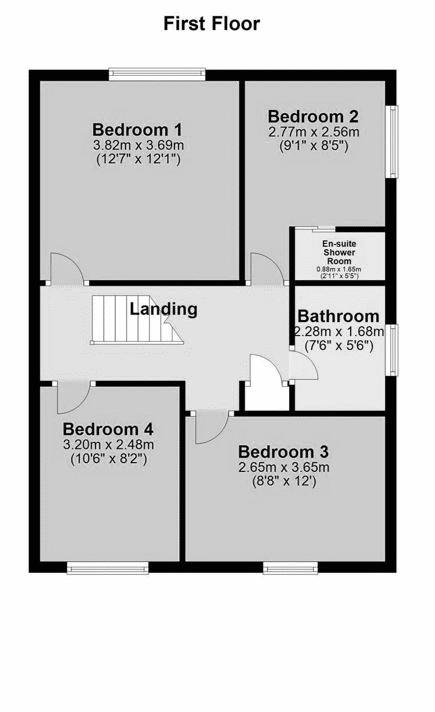Detached house for sale in Ferrers Green, Churston Ferrers, Brixham TQ5
* Calls to this number will be recorded for quality, compliance and training purposes.
Property features
- Quiet village location
- Sunny conservatory to rear
- Four bedrooms with one en-suite
- Modern fitted kitchen with separate dining room
- Driveway parking & garage
- Gated access to ferrers green
- No chain
Property description
Located in the sought after village of Churston Ferrers, this beautifully presented four bedroom detached house is being offered for sale with no onward chain The property is positioned on Ferrers Green, tucked away with an outlook over the neighbouring fields. Some stunning coastal walks are accessible right from the door, leading you past Churston Church out towards Elberry Cove or Churston Woods and onto the South West Coastal Path.
The house itself is is immaculately presented inside and out. As you enter the property, the central hallway with W.C off, links the spacious lounge with bay window, and the modern fitted kitchen which has integrated appliances. There is also a separate dining room and sunny conservatory to the rear.
On the first floor is a modern bathroom with shower over bath, as well as four bedrooms, the master being a spacious double room, whilst another bedroom benefits from an en-suite.
The surrounding gardens are awash with colour, the rear garden has a central lawn with bordering flower beds, gated access leads you onto Ferrers Green itself. Whilst to the front is a large driveway and lawn to the side, as well as an additional grassed garden area on the other side of the road with patio seating area making the most of the rural outlook.
Entrance Hall
Upvc front door. Stairs to first floor. Cupboard housing electrical consumer unit. Radiator.
W.C
Close coupled W.C. Wall mounted basin. Tiled walls. Window.
Lounge
Spacious double aspect lounge with bay window to front and window to side. Two radiators. Door leading to dining room.
Dining Room
Double opening French doors to conservatory. Radiator. Under stairs cupboard / pantry.
Kitchen
Gloss white wall and base units with granite effect worktops. One and a quarter bowl stainless steel sink with drainer. Four ring gas hob, glass splash back, cooker hood over with integrated electric oven under. Integrated dishwasher, integrated washer dryer. Space for freestanding fridge freezer. Worcester gas boiler. Radiator. Door to conservatory.
Conservatory
Spacious conservatory overlooking the back garden. Sliding door to side. Glass roof. Electric radiator. Tiled floor.
First Floor Landing
Loft hatch. Radiator. Store cupboard.
Bathroom
Shower bath with rainfall shower head and glass screen. Basin on gloss white vanity unit. Close coupled W.C. Heated towel rail. Window.
Bedroom 1
Spacious double room. Built in wardrobes. Window to front with views over the neighbouring field.
Bedroom 2
Window to side. Radiator.
En-Suite
Alcove shower. Basin on gloss white vanity unit with mirror above. Tiled walls and floor
Bedroom 3
Window to side. Radiator.
Bedroom 4
Window to side. Radiator. Currently used as second lounge.
Outside
Front Garden
Driveway parking for multiple cars. Inset lawn to front.
Further Garden Area
Located on the opposite side of the road can be found a lawned garden area with patio seating area positioned to enjoy the view over the neighbouring field.
Garage
Electric garage door. Power and lighting.
Back Garden
Fully enclosed garden with central raised lawn area with border flower beds and rocky style border to rear. Gated access from the driveway. Gated access to Ferrers Green. Outside tap and light.
Energy Performance Rating: D
Council Tax Band: E
Agents Notes:
The Ofcom website indicates broadband and mobile reception is available at this property. Gas, electric, water are all on mains supply, with mains drainage connection.
Property info
For more information about this property, please contact
Eric Lloyd, TQ4 on +44 1803 268026 * (local rate)
Disclaimer
Property descriptions and related information displayed on this page, with the exclusion of Running Costs data, are marketing materials provided by Eric Lloyd, and do not constitute property particulars. Please contact Eric Lloyd for full details and further information. The Running Costs data displayed on this page are provided by PrimeLocation to give an indication of potential running costs based on various data sources. PrimeLocation does not warrant or accept any responsibility for the accuracy or completeness of the property descriptions, related information or Running Costs data provided here.





























.png)
