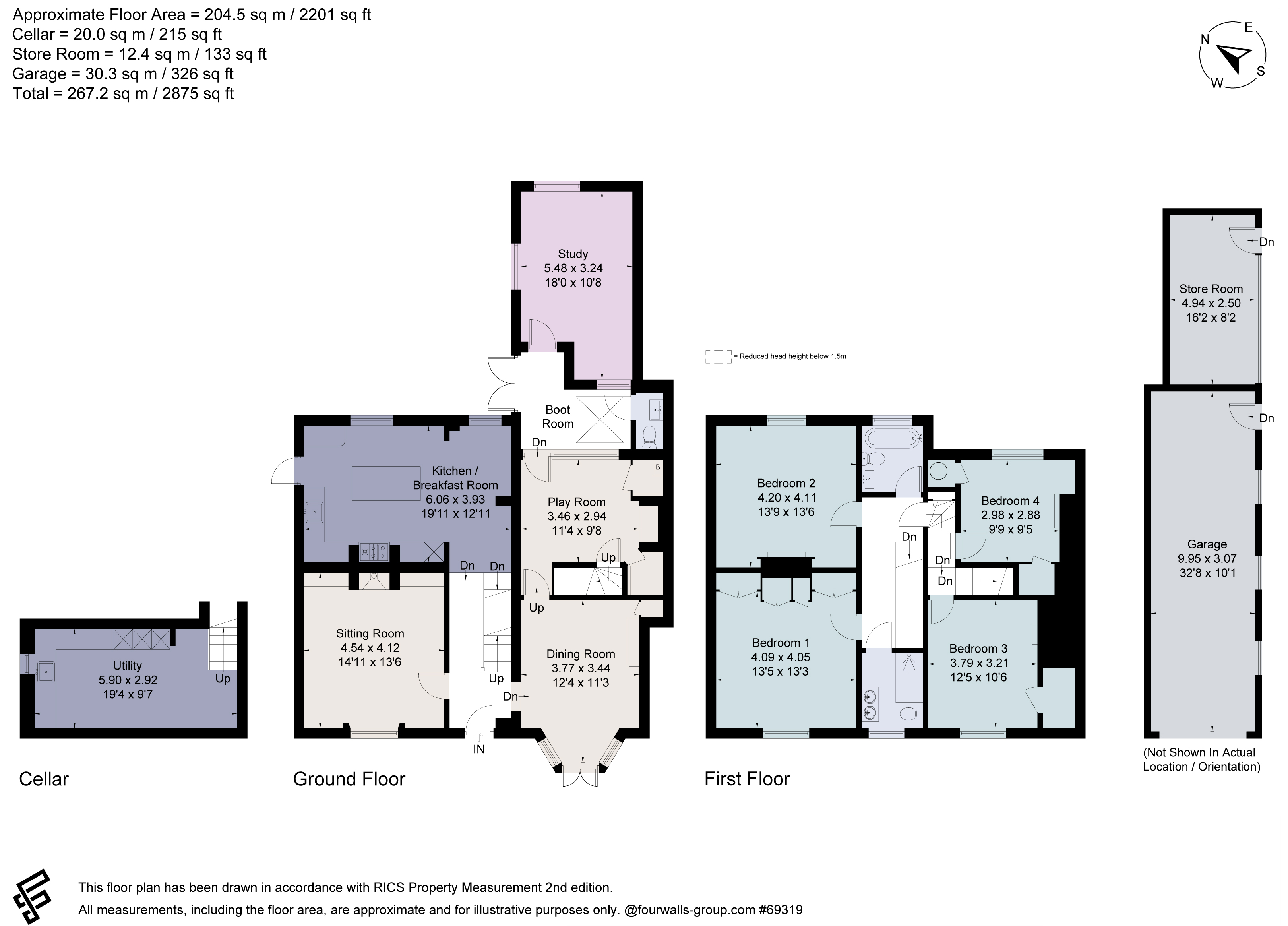End terrace house for sale in Piccotts End, Hemel Hempstead, Hertfordshire HP1
* Calls to this number will be recorded for quality, compliance and training purposes.
Property features
- Extensive off street parking
- Charming but well connected hamlet
- Myriad of period features
- Plot of about 0.3 acres
- Substantially refurbished by the present owners
- EPC Rating = E
Property description
Attractive stucco fronted Georgian house in charming village.
Description
Astley House is an attractive Grade II listed property formed from a late 16th century cottage with the addition of a Regency style stucco fronted extension added in about 1837. It has been refurbished and improved by the present owners to now offer a stylish and appealing blend of period features and modern convenience.
Astley House was named after the pioneering surgeon Dr Astley Cooper, a president of the Royal College of Surgeons and Surgeon General to King George IV. The property was used as the site of the first cottage hospital in the UK and has a blue plaque.
A central hallway with original staircase gives access to principal rooms. The sitting room has window to front with shutters, fireplace with a log burner and fitted cabinets and shelves to alcoves. The dining room has french doors and a feature fireplace. To the rear there is a refitted shaker style kitchen breakfast room with island and range oven, a fitted dining bench, herringbone flooring and sash windows with fitted blinds. A door leads down to a cellar set up as a utility room. Behind the dining room there is a playroom that leads in turn to a boot room with guest cloakroom and double doors to the garden. A dual aspect study/home office is quietly located to the rear of the house enjoying views over the gardens, while a vaulted ceiling, Crittal style windows and exposed ceiling joists lend it an industrial loft style feeling.
The first floor offers four good size bedrooms and two refitted bath/ shower rooms. The main bedroom has fitted wardrobes and the second bedroom a feature fireplace.
The house enjoys a plot of about 0.3 of an acre and is set well back from the road in the centre of the pretty village of Piccotts End, which faces the River Gade valley. To the front to the house there is a graveled parking area that leads to a tandem garage with a store behind. The garage has been part converted to use as a gym. There is parking for about 5 cars.
A raised front garden with box hedging is shielded by a low hedge leads to the house and double gates lead through to the back garden. Directly to the rear of the house is a paved patio area and decked BBQ space, ideal for family gatherings and entertaining. Steps lead up to a further mature lawn area with pretty shrubs and planting. The rear garden has an additional section that extends behind the house and its neighbours, currently laid to lawn but offering scope for a variety of uses.
Location
Piccotts End is a small and historic village, which enjoys a lovely rural setting within the Gade Valley. The area offers the best-of-both-worlds setting being close to the Chiltern Hills yet is under three miles from a mainline station with 25-minute fast commuter services to London Euston. Hemel Hempstead old town is about half a mile to the south, whilst the vibrant market town of Berkhamsted is five miles to the west. Both towns offer a comprehensive range of restaurants, high street and boutique shops, with a large Waitrose and Marks and Spencer food store available in Berkhamsted. Popular schools, both private and comprehensive, include Berkhamsted School, Hemel Hepstead School, Lockers Park and Beechwood Park to name but a few. Road communications are excellent, with fast access to the M1, M25 and A41.
Square Footage: 2,201 sq ft
Acreage:
0.3 Acres
Property info
For more information about this property, please contact
Savills - Harpenden, AL5 on +44 1582 955653 * (local rate)
Disclaimer
Property descriptions and related information displayed on this page, with the exclusion of Running Costs data, are marketing materials provided by Savills - Harpenden, and do not constitute property particulars. Please contact Savills - Harpenden for full details and further information. The Running Costs data displayed on this page are provided by PrimeLocation to give an indication of potential running costs based on various data sources. PrimeLocation does not warrant or accept any responsibility for the accuracy or completeness of the property descriptions, related information or Running Costs data provided here.





























.png)