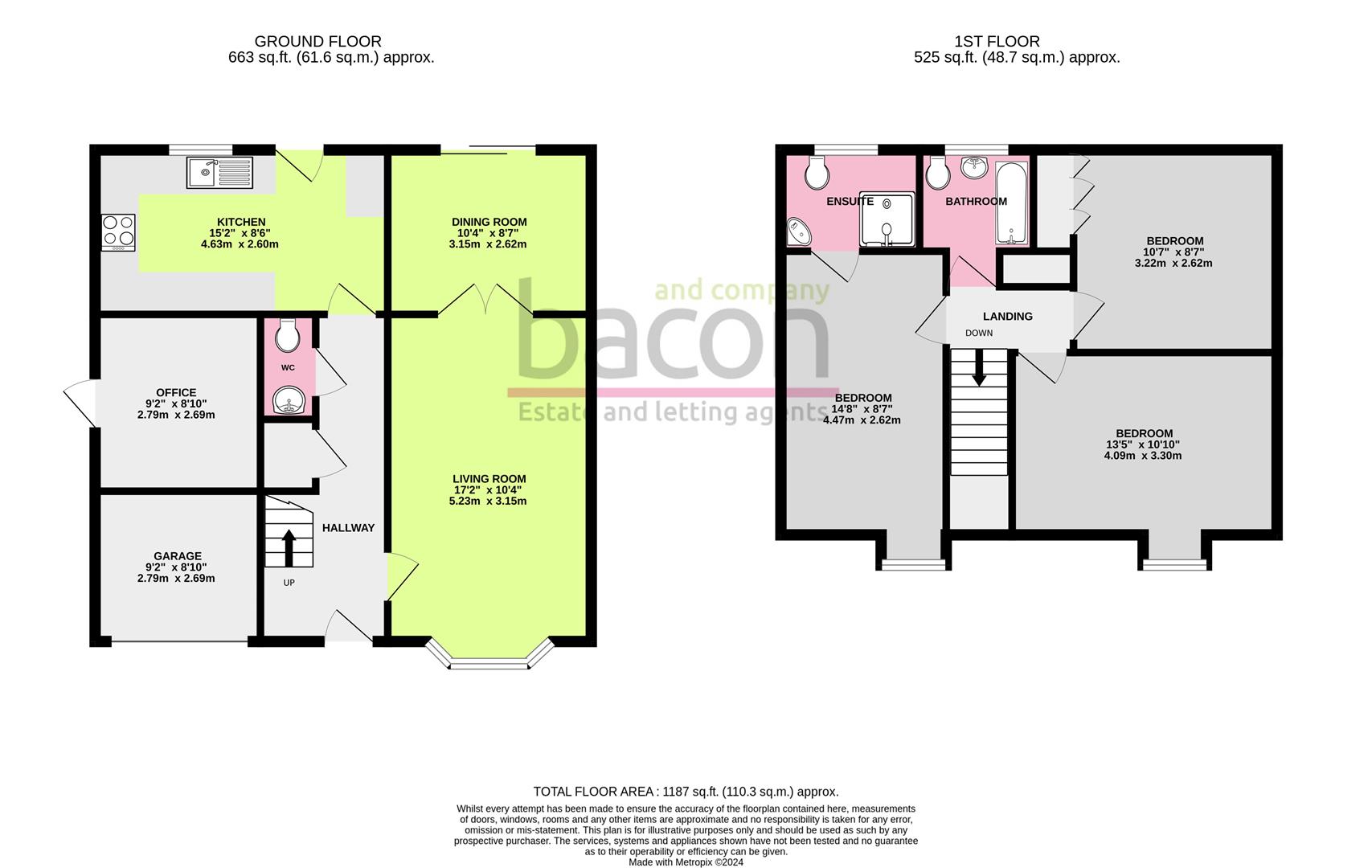Detached house for sale in Rockingham Court, Rockingham Close, Worthing BN13
* Calls to this number will be recorded for quality, compliance and training purposes.
Property features
- Three Bedroom Detached House
- Popular Salvington Location
- Quiet Cul-De-Sac
- Modern Kitchen, Bathroom & En Suite
- Ground Floor Cloakroom
- Private Rear Garden
- Private Driveway
- Integral Garage
- Vendor Suited To Chain Free Property
Property description
Beautifully presented, three double-bedroom detached house in a quiet cul-de-sac in Rockingham Close, Salvington. This property boasts an ideal location, offering close proximity to local shops, schools, and excellent travel links. Accommodation briefly comprises entrance hall, South facing living room, dining room, modern fitted kitchen, and a ground floor cloakroom. The first floor includes a landing area, primary bedroom with a contemporary ensuite, two additional double bedrooms, and a contemporary family bathroom. Additionally, this home offers a dedicated office space, fully-boarded loft with a pull-down ladder and 'Velux' window, private rear garden, front garden, private driveway, and an integral garage. Vendors are suited to a chain-free property.
Entrance
UPVC front door opening to:
Entrance Hall
Radiator. Central heating thermostat. Under stairs storage cupboard. Door to:
Ground Floor Cloakroom
Concealed cistern push button w/c. Wash hand basin with storage cupboard below. Ladder style towel radiator. Tiled flooring. Part tiled walls. Mirrored vanity wall unit. Extractor fan.
Living Room (5.23m x 3.15m (17'2 x 10'4))
South aspect via double glazed bay window to front. Radiator. Electric fireplace. Opening to:
Dining Room (3.15m x 2.62m (10'4 x 8'7))
Double glazed sliding doors overlooking and providing access to rear garden.
Modern Fitted Kitchen (4.62m x 2.62m (15'2 x 8'7))
Range of quartz work surfaces incorporating 1 1/2 bowl stainless steel sink with swan neck mixer tap and drainer. 5 ring induction hob with matching quartz splashback and extractor canopy over. Integrated oven, grill, microwave, fridge/freezer, additional freezer and wine fridge. Range of matching teal high gloss cupboards, drawers and wall units. Vertical radiator. Double glazed window and door overlooking and providing access to rear garden.
First Floor Landing
Shelved storage cupboard. Access hatch to loft:
Loft Area
Fully boarded with pull down, folding wooden ladder. 'Velux' window.
Bedroom One (4.47m x 2.62m (14'8 x 8'7))
South aspect via double glazed window to front. Radiator. Fitted wardrobes with shelving and hanging space. Matching bedside tables. Door to:
Ensuite/Wc
Walk in shower with rainfall shower, handheld attachment and glass shower screen. Low level flush push buttom w/c. Pedestal wash hand basin with storage cupboard below. Towel radiator. Mirrored vanity wall unit. Eaves storage cupboard. Obscure glass 'Velux' window. Tiled flooring.
Bedroom Two (4.09m x 3.30m (13'5 x 10'10))
South aspect via double glazed window to front. Radiator. Fitted wardrobes with shelving and hanging space.
Bedroom Three (3.23m x 2.62m (10'7 x 8'7))
'Velux' window to rear. Radiator. Fitted wardrobe.
Bathroom/Wc
P shaped bath with mixer tap, rainfall shower, handheld attachment and glass shower screen. Low level flush push button w/c. Pedestal was hand basin with storage cupboard below. Towel radiator. Mirrored vanity wall unit. Obscure glass 'Velux' window. Tiled flooring.
Office (2.79m x 2.69m (9'2 x 8'10))
Benefitting from power and light. Wall mounted gas boiler.
Private Rear Garden
Patio area providing ample space for garden furniture being ideal for entertaining. Covered area currently housing hot tub (not included). Remainder laid to lawn with mature trees and hedges surrounding the borders. Enclosed by 6ft fence. Storage shed. Outside tap and power point. Two side access gates.
Front Garden
Laid to lawn with mature tree. Hedges surrounding the borders.
Private Driveway
Providing off road parking for several vehicles and providing access to:
Integral Garage
Up and over door to front. Benefitting from power and light.
Required Information
Council tax band: E
Draft version: 1
Note: These details have been provided by the vendor. Any potential purchaser should instruct their conveyancer to confirm the accuracy.
Property info
For more information about this property, please contact
Bacon and Company, BN11 on +44 1903 890561 * (local rate)
Disclaimer
Property descriptions and related information displayed on this page, with the exclusion of Running Costs data, are marketing materials provided by Bacon and Company, and do not constitute property particulars. Please contact Bacon and Company for full details and further information. The Running Costs data displayed on this page are provided by PrimeLocation to give an indication of potential running costs based on various data sources. PrimeLocation does not warrant or accept any responsibility for the accuracy or completeness of the property descriptions, related information or Running Costs data provided here.




























.png)
