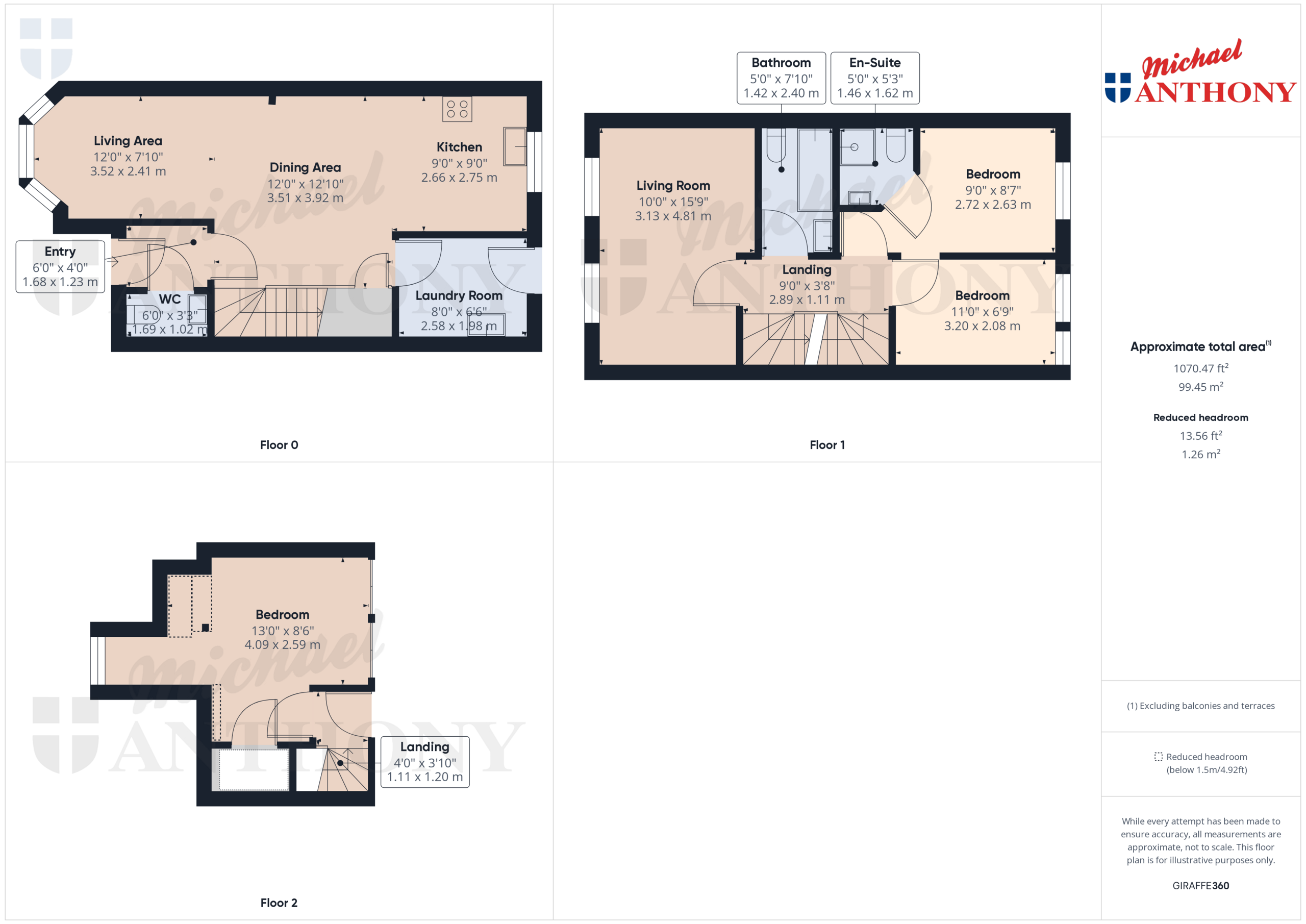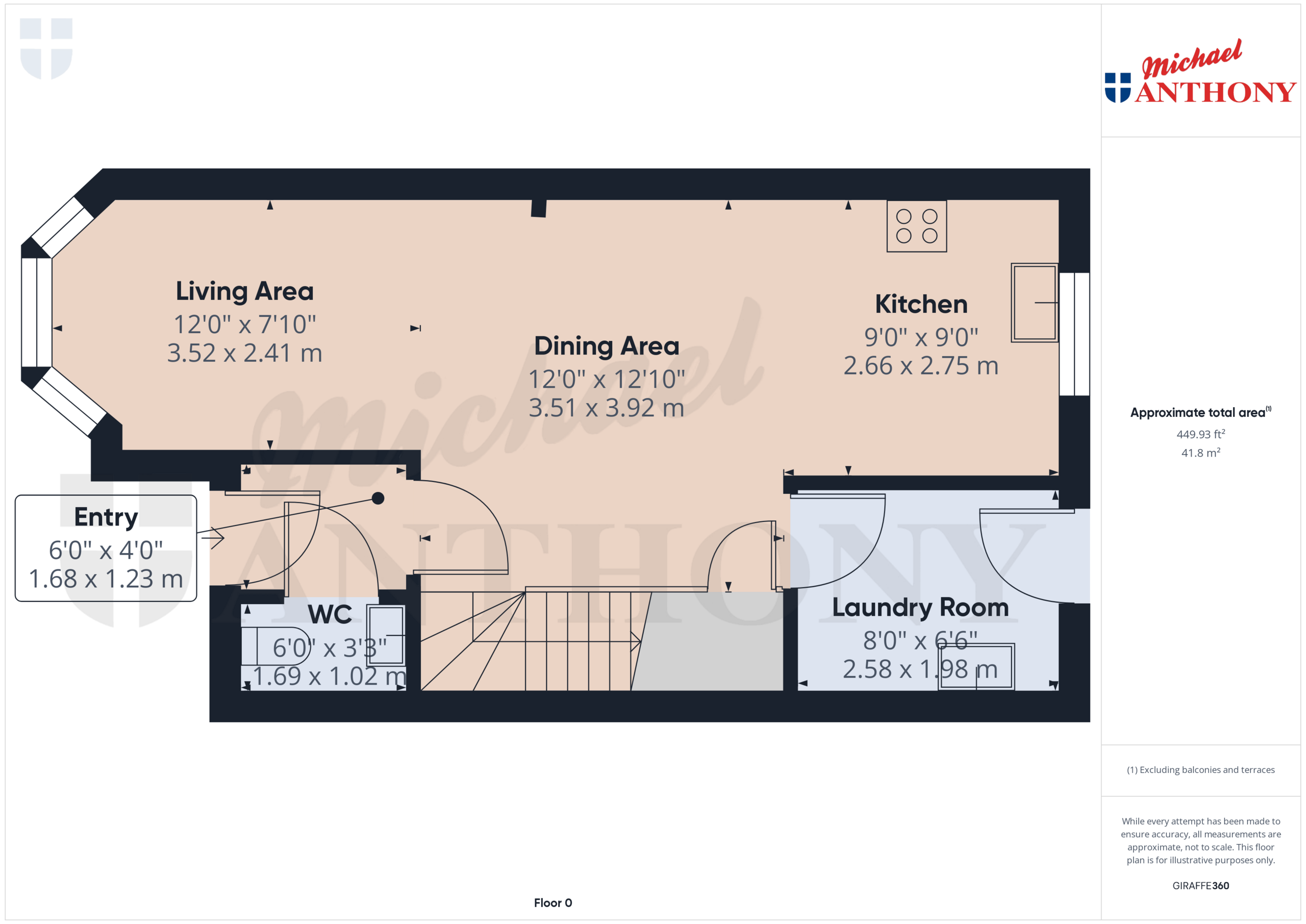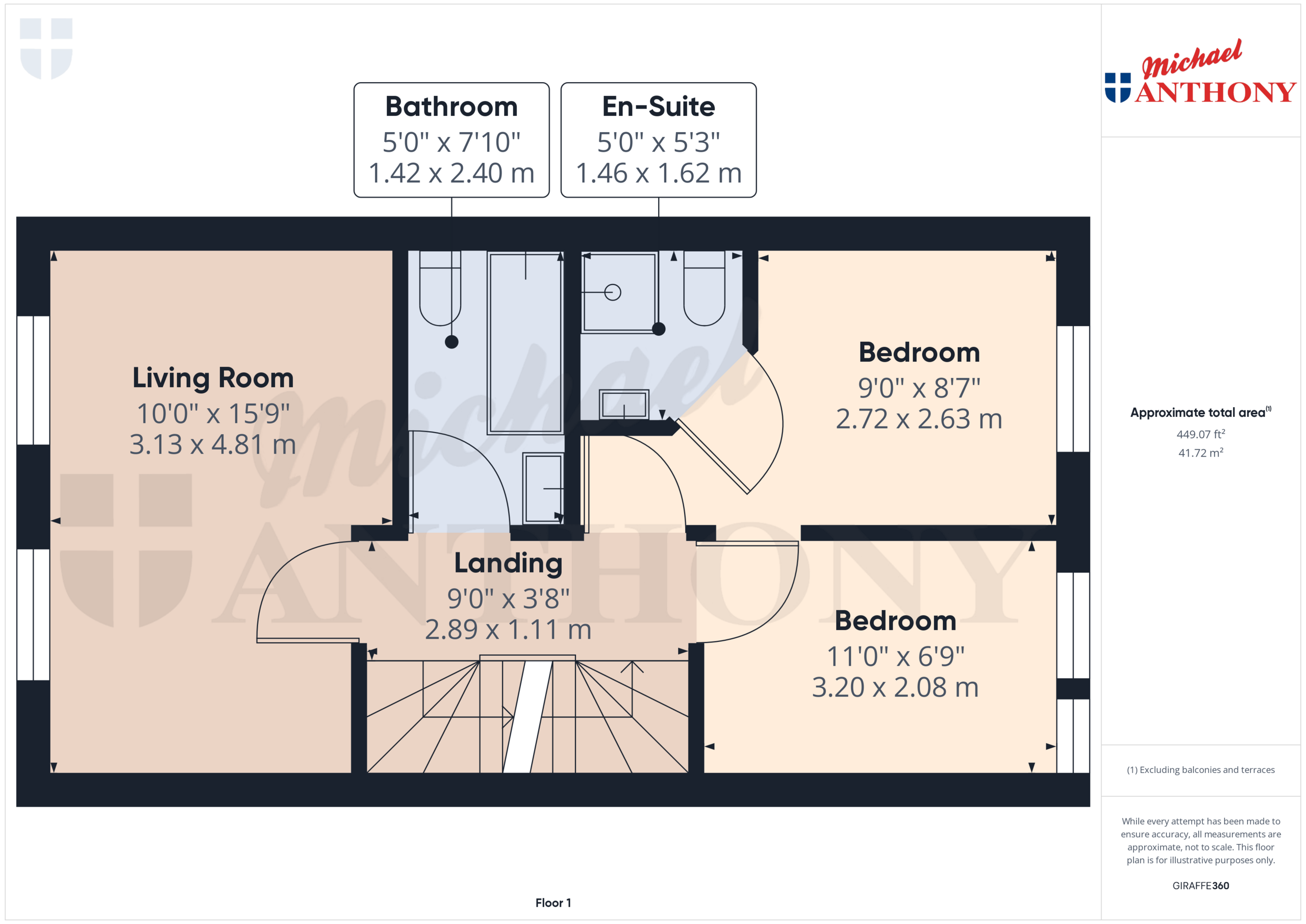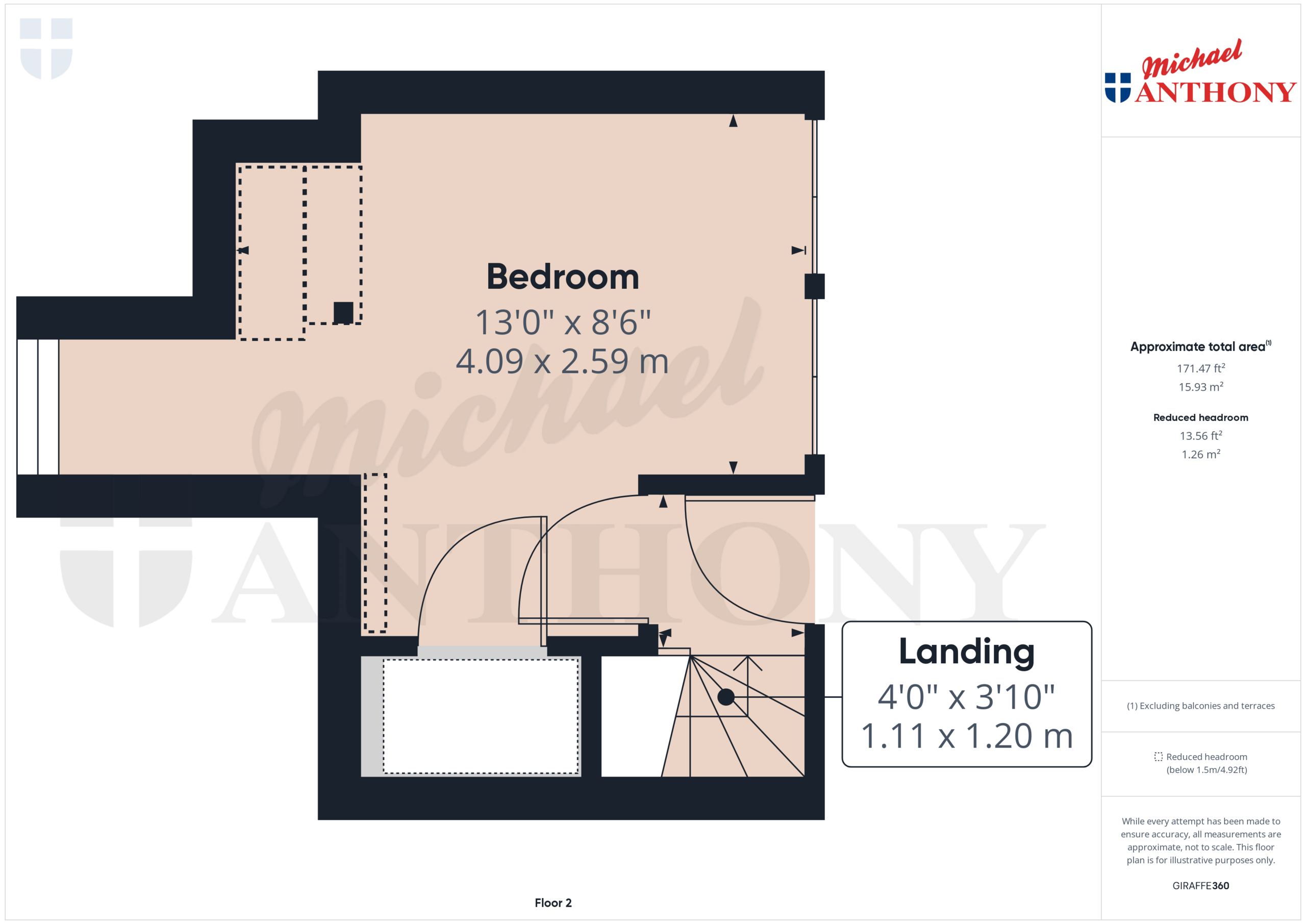Terraced house for sale in Whitebeam Close, Weston Turville, Aylesbury HP22
* Calls to this number will be recorded for quality, compliance and training purposes.
Property features
- Close to stoke mandeville station
- Three bedroom family home
- Open plan kitchen dining and living area
- Living room
- Ensuite shower room to second bedroom
- Garage and parking
- Private and enclosed rear garden
Property description
** 360 virtual tour ** Located on the popular Hampden Hall development and within walking distance of Stoke Mandeville Station connecting direct to London Marylebone and having been much improved by the current owner this modern three bedroom town house comprises entrance hall, guest cloakroom, open plan kitchen, dining and lounge area, utility room, upstairs on the first floor the accommodation comprises living room, second bedroom with en-suite and third bedroom (currently configured as a dressing room) and the main bedroom with dressing area is located on the second floor. Outside the property benefits from a private and enclosed rear garden with gated access to parking space and garage with power and lighting. Viewing is highly advised.
Hampden Hall is a small modern development which is ideally located between Aylesbury and Stoke Mandeville. It has excellent transport links and is within walking distance of Stoke Mandeville Railway station which has a direct link into London Marylebone. It has good road access to the A41 & A413. It also benefits from excellent school catchment for both primary and secondary schools and is within walking distance of shops.
Storm Porch
Door to entrance hall.
Entrance Hall
Luxury vinyl flooring through the ground floor unless otherwise stated, radiator. Coving to ceiling.
Cloakroom
Refitted suite comprising low level w.c. Wash hand basin with mixer tap set in vanity unit. Radiator. Extractor fan. Tiled flooring.
Living Room/Kitchen/Dining Room (9.59 m x 2.36 m (31'6" x 7'9"))
Open plan living, cooker and dining area, double glazed bay window to the front with fitted shutter blinds, luxury vinyl flooring throughout, open to dining area and kitchen with a range of base and eye level units, integrated fridge/freezer and dishwasher, fitted oven and four ring gas hob with extractor over, complimentary splash back areas. Tiled flooring, display cabinets, one and a half bowl single drainer sink unit with mixer tap. Double glazed window to the rear, opens to the dining room.
Dining Room
Double glazed bay window to front aspect. Radiator. Coving to ceiling, open to:
Utility Room (2.59 m x 1.98 m (8'6" x 6'6"))
Range of base level cupboards, single drainer stainless steel sink unit with mixer tap, plumbing for automatic washing machine, tiled flooring, radiator, gas boiler.
Landing
Stairs to landing. Doors to bathroom, lounge and bedrooms two and three. Further stairs to second landing and master bedroom.
Lounge (4.83 m x 3.15 m (15'10" x 10'4"))
Twin double glazed windows overlooking the front with fitted shutter blinds, radiator, coving to ceiling.
Bedroom Two (4.27 m x 2.64 m (14'0" x 8'8"))
Window to rear aspect. Coving to ceiling. Television point, telephone point. Radiator, door to:
En-Suite
Walk in shower cubicle, wash hand basin with storage under, low level wc, heated towel rail.
Bedroom Three (3.28 m x 1.88 m (10'9" x 6'2"))
Double glazed window to rear aspect. Radiator. Coving to ceiling
Bathroom
Refitted suite comprising panelled bath with mixer tap and shower attachment, low level wc, wash hand basin with mixer tap set in vanity unit, heated towel rail, Travertine wall and floor tiles.
Second Floor Landing
Stairs to second floor landing. Door to linen cupboard
Master Bedroom & Dressing Area (3.76 m x 3.25 m (12'4" x 10'8"))
Master bedroom with dressing area, range of fitted wardrobes. Two radiators. Door to further storage area. Telephone point and television point. Dressing area with dormer style double glazed window to front aspect.
Garage
Situated in a block next to the property with power and lighting, parking in front.
Front Garden
Laid to lawn, shrubs.
Rear Garden
Enclosed rear garden, paved patio area, path to side to rear patio, lawn area, flower beds, wall to side boundary, gated access, outside tap.
Property info
Cam03852G0-Pr0026-Build01 View original

Cam03852G0-Pr0026-Build01-Floor00 View original

Cam03852G0-Pr0026-Build01-Floor01 View original

Cam03852G0-Pr0026-Build01-Floor02 View original

For more information about this property, please contact
Michael Anthony, HP20 on +44 1296 455531 * (local rate)
Disclaimer
Property descriptions and related information displayed on this page, with the exclusion of Running Costs data, are marketing materials provided by Michael Anthony, and do not constitute property particulars. Please contact Michael Anthony for full details and further information. The Running Costs data displayed on this page are provided by PrimeLocation to give an indication of potential running costs based on various data sources. PrimeLocation does not warrant or accept any responsibility for the accuracy or completeness of the property descriptions, related information or Running Costs data provided here.

























.png)

