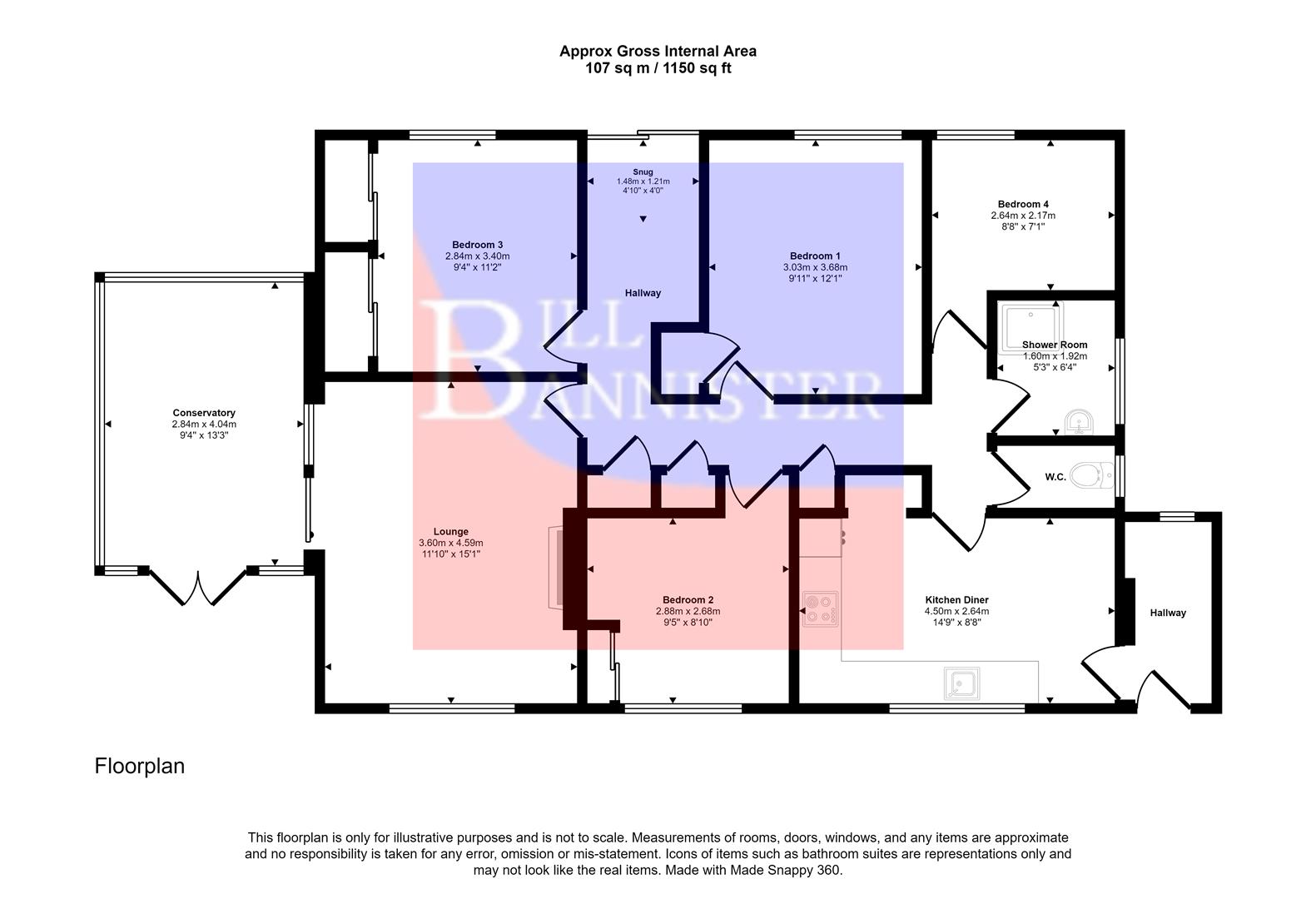Detached bungalow for sale in Whitehall, Scorrier, Redruth TR16
* Calls to this number will be recorded for quality, compliance and training purposes.
Property features
- Non Estate Detached Bungalow
- Popular Semi Rural Location
- Double Glazing
- Electric Heating
- Lounge
- Kitchen/Diner
- Conservatory
- 4 Bedrooms & Shower Room
- Lovely Gardens
- Outbuilding
Property description
We are pleased to offer for sale this well presented detached bungalow offering family sized accommodation. The property benefits from four bedrooms, a lounge, fitted kitchen/diner and a conservatory. It is double glazed and this is complemented by electric heating. Externally there are beautiful well enclosed gardens with a summerhouse and store shed plus a productive vegetable garden and parking for several vehicles. The gardens offer plenty of scope for the keen gardener.
Situated in this ever popular location down a private lane, this detached bungalow has much to commend it. Family accommodation is on offer with four bedrooms together with a generous lounge, a well appointed kitchen/diner and a conservatory. There is also a family shower room and separate wc. Double glazing is provided with a leaded light effect and this is complemented by modern electric heating. The property is well presented and is of credit to the vendors. The conservatory is under warranty and we are told that the electric shower saves 75% on water usage. Externally the most is made of the gardens, a hard standing is provided for four vehicles and beyond this is quite a substantial outbuilding. There is a well enclosed lawned front garden with a sunny aspect and tucked away in one corner there is a summerhouse. The rear garden is taken over mostly to vegetable growing having various beds and borders together with a greenhouse and store shed. The property is approximately three quarters of a mile from the A30, it is set away from the Redruth to Chacewater road and shopping facilities are available in Redruth and the out of town multiples. For those who enjoy country pursuits, the cycleway which stretches from Portreath to Devoran is accessed within a few hundred yards. Sawmills Lane is a private no-through road and has always been a favoured location.
Recessed Porch
Hallway
With two substantial built-in cupboards plus an airing cupboard. Electric heater and loft access to a lit and part boarded area. To the rear of the property the hallway opens out into what is used as a small snug with patio doors to the outside.
Lounge (3.60m x 4.59m (11'9" x 15'0"))
A marble fire surround and hearth with an inset propane gas fire. Panel radiator and doors to:
Conservatory (2.84m x 4.04m (9'3" x 13'3"))
With a tiled floor, double doors to the outside, two panel radiators and an aspect to the front and rear.
Kitchen/Dining Room (4.50m x 2.64m (14'9" x 8'7"))
Remodelled and having granite working surfaces with tiled splash backs and plenty of storage units beneath. Eye level units, a propane gas hob, an oven, microwave and a cooker hood. Open joist ceiling and a tiled wood grain effect floor. Infrared electric heater.
Side Hallway
With an electric heater, shelving and tiled walls.
Bedroom 1 (3.03m x 3.68m (9'11" x 12'0"))
With a radiator and a fitted cupboard.
Bedroom 2 (2.88m x 2.68m (9'5" x 8'9"))
With a double cupboard and a night store heater.
Bedroom 3 (2.84m x 3.40m (9'3" x 11'1"))
With a four door wardrobe having two mirrored doors. Panel radiator.
Bedroom 4 (2.64m x 2.17m plus a recess (8'7" x 7'1" plus a re)
With a panel heater.
Shower Room (1.60m x 1.92m (5'2" x 6'3"))
Fully tiled having a step-in shower with a glass screen and an electric shower which we are told uses 75% less water than a normal shower as it is an air pressure unit. Circular wash hand basin.
Separate Wc
With tiled walls and an enclosed cistern.
Outside
A hard standing is provided for at least four vehicles with a tap and power point. Outbuilding 6.00m x 2.92m (19'8 x 9'6) with a bench and shelving. To the front is a well enclosed lawned garden with a Clematis arch and Roses. The area is laid to lawn and there is a summerhouse to one corner. Side access is given to the rear where there is a courtyard area and this leads via a gate to a productive vegetable garden in two areas, again being well enclosed with a greenhouse and a store shed. There are water butts and a former oil tank which is used as a large water butt. At the present time the vegetable garden has soft fruits, blackcurrants, rhubarb and annuals which have just been planted to include cabbages, cauliflowers, beans and carrots etc.
Directions
From our office in Redruth take the main road towards Truro into Scorrier passing the petrol station on your left. At the roundabout go straight ahead towards Chacewater and just after the crossroads turn left into Sawmills Lane and the property will be found on the right.
Agents Note
Tenure: Freehold.
Council tax band: D.
Services
Private drainage (septic tank), mains metered water, mains electricity.
Property info
For more information about this property, please contact
Bill Bannister, TR15 on +44 1209 311198 * (local rate)
Disclaimer
Property descriptions and related information displayed on this page, with the exclusion of Running Costs data, are marketing materials provided by Bill Bannister, and do not constitute property particulars. Please contact Bill Bannister for full details and further information. The Running Costs data displayed on this page are provided by PrimeLocation to give an indication of potential running costs based on various data sources. PrimeLocation does not warrant or accept any responsibility for the accuracy or completeness of the property descriptions, related information or Running Costs data provided here.
















































.png)