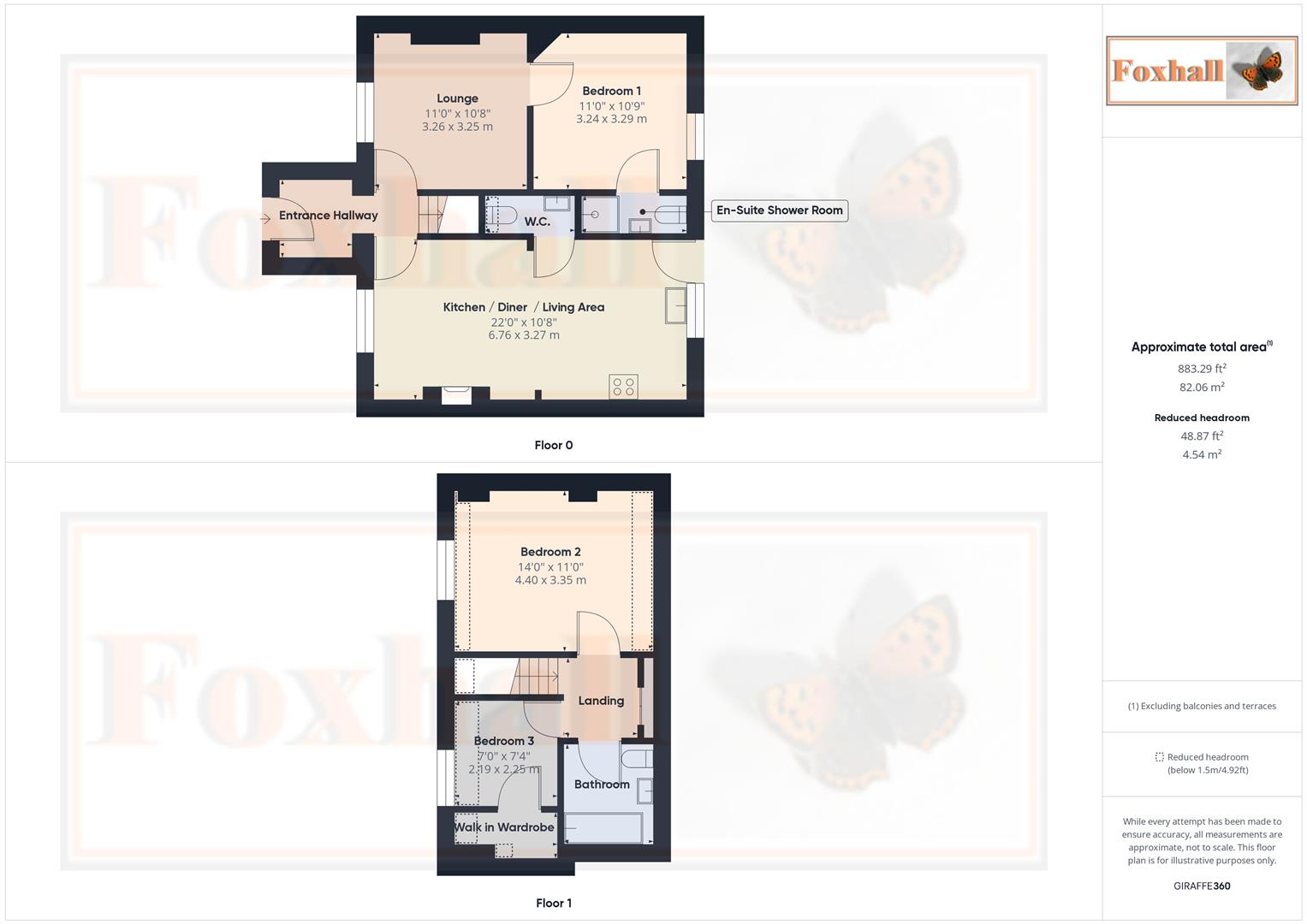Property for sale in Henniker Road, Ipswich IP1
* Calls to this number will be recorded for quality, compliance and training purposes.
Property features
- No onward chain involved
- Detached three bedroom chalet bungalow
- Family bathroom, en-suite shower room and downstairs cloakroom W.C.
- Well presented lounge
- Kitchen / diner
- Well maintained rear garden
- Off road parking for 3 cars, 1 on driveway plus 2 allocated parking spaces
- Popular location
- Easy access to A12/A14
- Freehold - council tax band C
Property description
No onward chain involved - detached three bedroom chalet bungalow - family bathroom, en-suite shower room and downstairs cloakroom W.C. - well presented lounge - kitchen / diner - well maintained rear garden - off road parking for 3 cars, 1 on driveway plus 2 allocated parking spaces - popular location - easy access to A12/A14
***Foxhall Estate Agents*** are excited to offer for sale with no onward chain this three bedroom chalet style detached bungalow.
The property comprises, three good sized bedrooms, en-suite off main ground floor bedroom, cloakroom W.C., family bathroom, two bedrooms to the first floor, kitchen / diner, a separate lounge and a very well maintained and beautifully presented rear garden. There is also an off road parking space via a driveway, two further allocated parking spaces.
The property is located close to local amenities, including supermarkets, local bus routes and easy access onto the A12/A14. Ipswich's IP1 area offers good school catchments (subject to availability), plenty of local amenities and the town centre and the waterfront, a popular location for its bars, cafe's and restaurants.
In the valuers opinion, this is a beautifully presented property and an early internal viewing is highly advised as to not miss out.
Driveway / Front Garden
Access via a dropped kerb into a shared parking area providing two allocated parking spaces and a block paved driveway to the left hand side. A pathway to the side of the property with gated access provides access to the rear garden, a shingle area and steps to the front door.
Entrance Hall
Obscure double glazed front door into entrance hallway, radiator, laminate flooring, access to the stairs and doors to kitchen/diner and lounge.
Lounge (3.26 x 3.25 (10'8" x 10'7"))
Double glazed window to front, radiator, laminate flooring and door leading into bedroom one.
Bedroom 1 (3.29 x 3.24 (10'9" x 10'7"))
Double glazed window to rear, radiator and door to en-suite shower room.
En-Suite Shower Room
Walk in shower cubicle, pedestal wash hand basin, extractor fan, low flush W.C., heated towel, fully tiled walls and flooring.
Kitchen / Living / Dining Area (6.76 x 3.27 (22'2" x 10'8"))
Living / Dining Area - Double glazed window to front and rear, UPVC double glazed door into the rear garden, two radiators, and laminate flooring.
Kitchen Area - a fitted kitchen comprising wall and base units with cupboards and drawers, one and a half bowl stainless steel sink bowl and drainer unit, wall mounted Potterton Titanium combi boiler which the seller advises is 6 years old and regularly serviced, an integrated electric oven with gas hob, stainless steel splash back and extractor hood over, integrated fridge/freezer, space and plumbing for washing machine, spotlights in kitchen area and door to cloakroom W.C.
Cloakroom W.C.
Low flush W.C., pedestal wash hand basin, extractor fan and laminate flooring.
Landing
Storage cupboard, access to the loft and doors to bedrooms two, three and family bathroom.
Bedroom 2 (4.40 x 3.35 (14'5" x 10'11"))
Double glazed window to front, radiator.
Bedroom 3 (2.25 x 2.19 (7'4" x 7'2"))
Double glazed window to front, radiator and walk in wardrobe.
Family Bathroom
Suite comprising extractor fan, double glazed Velux window, built in shelving, pedestal wash hand basin, low flush W.C., panelled bath with hot and cold taps with shower over, heated towel rail and a lino flooring.
Rear Garden
A fully enclosed northerly facing and beautifully maintained rear garden commencing with a large patio area and shingle border, an outside tap, double external socket, a decking area suitable for entertaining and alfresco dining, steps up to a lawn area, a shed to the rear and side access to the front of the property.
Agents Note
Tenure - Freehold
Council Tax Band C
Property info
For more information about this property, please contact
Foxhall Estate Agents, IP3 on +44 1473 679474 * (local rate)
Disclaimer
Property descriptions and related information displayed on this page, with the exclusion of Running Costs data, are marketing materials provided by Foxhall Estate Agents, and do not constitute property particulars. Please contact Foxhall Estate Agents for full details and further information. The Running Costs data displayed on this page are provided by PrimeLocation to give an indication of potential running costs based on various data sources. PrimeLocation does not warrant or accept any responsibility for the accuracy or completeness of the property descriptions, related information or Running Costs data provided here.






























.png)
