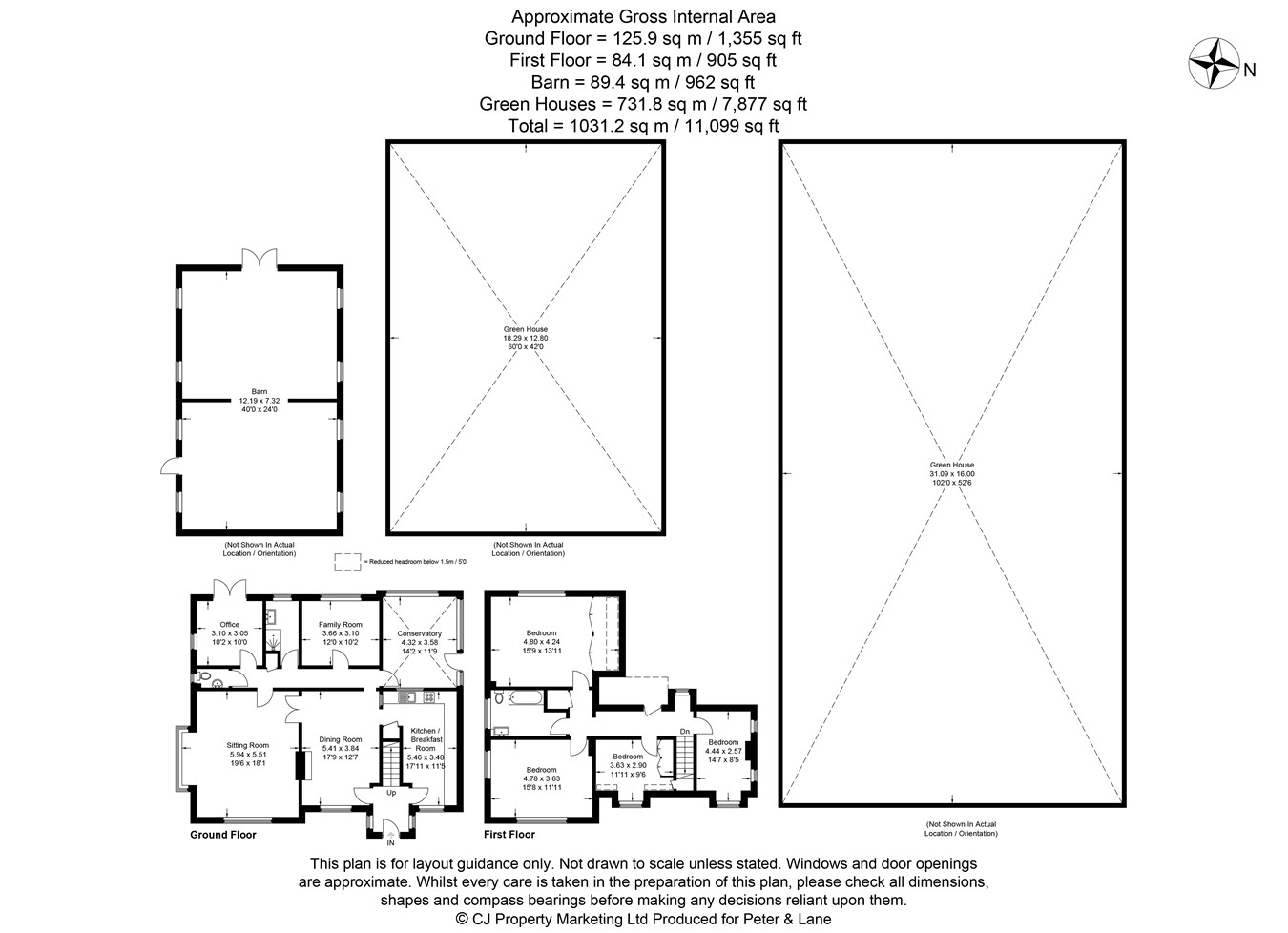Detached house for sale in Homefield Road, Chawston, Bedford MK44
* Calls to this number will be recorded for quality, compliance and training purposes.
Property features
- 6.44 acres in total.
- Four or Five bedrooms.
- Semi-rural location, backing onto open farmland.
- Easy access to the A1 and mainline train stations in St Neots, Sandy and Bedford.
- 7800 sqft of Greenhouses.
- Private road location.
- Extremely well maintained throughout.
- Viewings strictly by appointment only.
Property description
The house offers in brief four bedrooms, four reception rooms, two and a half bath/shower rooms and a conservatory. Immaculate throughout and very well maintained.
The gardens surround the house and are laid mainly to lawn with well stocked herbaceous borders and a variety of mature trees.
Occupied by the current owners for 60 years, this ex-lsa smallholding in Chawston, Bedfordshire, offers a unique agricultural opportunity. The property features 7,800 square feet of robust greenhouses, ideal for diverse horticultural ventures, ensuring year-round cultivation and optimal growing conditions. Metered water is supplied form the River Ouse for agricultural purposes.
Additionally, it includes a 960 square-foot timber barn, perfect for storage, livestock, or as a workspace. Nestled in a serene rural landscape, the smallholding provides ample space for various agricultural activities. Its strategic location combines the tranquillity of countryside living with proximity to local amenities and transport links, making it an ideal choice for aspiring farmers or agricultural entrepreneurs. Alternatively a wonderful family home with plenty of space to create an Equestrians dream.
5.5 miles to St Neots mainline train station.
11 miles to Bedford.
1.6 miles to the A1.
20 miles to the M1.
The location is off a private road and as such viewings are strictly by appointment only.
Accommodation
Door to
Entrance Hall
windows to the front aspect, radiator, coved ceiling, stairs to the First Floor Landing
Kitchen Breakfast Room
5.46m x 3.48m (17' 11" x 11' 5") windows to the front and side aspect, base and eye level cupboards, drawer units, tall storage cupboards, work surfaces with stainless steel single drainer sink unit inset, integrated electric fan assisted double oven, hob and extractor, plumbing for dishwasher, space for fridge and freezer, radiator, cloaks cupboard
Dining Room
5.41m x 3.84m (17' 9" x 12' 7") window to the front aspect, coved ceiling, fireplace with wood burning stove, radiators, wall light points, glazed double doors to the Sitting Room, arch through to Inner Hall
Sitting Room
5.94m x 5.51m (19' 6" x 18' 1") window to the front aspect, square bay with windows to the side aspect, two radiators, coved ceiling, wall light points, TV point, door to Inner Hall
Inner Hall
shelved storage cupboard, coved ceiling, radiator, part glazed door to the Conservatory
Family Room or Bedroom Five
3.66m x 3.10m (12' 0" x 10' 2") window to the rear aspect, radiator, coved ceiling
Shower Room
fully tiled shower, pedestal wash basin, frosted window, radiator, coved ceiling
W.C
close coupled W.C, wash hand basin, frosted window, radiator
Office or Hobby Room
3.10m x 3.05m (10' 2" x 10' 0") Camray oil fired boiler, window to the side aspect, French doors to the Rear Garden, coved ceiling
Conservatory
4.32m x 3.58m (14' 2" x 11' 9") PVCu double glazed windows and door to the rear garden, tiled floor, space and plumbing for washing machine and tumble dryer
First Floor Landing
window to the rear aspect, radiator, airing cupboard with hot water cylinder and shelved linen storage, programmer for central heating and hot water
Principle Bedroom
4.80m x 4.24m (15' 9" x 13' 11") windows to the rear and side aspect, radiator, walk-in wardrobe
Bedroom Two
4.78m x 3.63m (15' 8" x 11' 11") windows to the front and side aspect, coved ceiling, radiator
Bedroom Three
4.44m x 2.57m (14' 7" x 8' 5") windows to the front, side and rear aspect, radiator, loft access
Bedroom Four
3.63m x 2.90m (11' 11" x 9' 6") window to the front aspect, radiator, fitted wardrobes
Bathroom
bath with tiled surround, close coupled W.C, pedestal wash basin, radiator, frosted window
Gardens
approximately 1.25 acres of garden, laid mainly to lawn with mature hedgerow, a variety of trees and well stocked herbaceous borders. Ample off road parking and separate gated vehicular access to the Barn and Greenhouses.
Property info
For more information about this property, please contact
Peter Lane, PE19 on +44 1480 576812 * (local rate)
Disclaimer
Property descriptions and related information displayed on this page, with the exclusion of Running Costs data, are marketing materials provided by Peter Lane, and do not constitute property particulars. Please contact Peter Lane for full details and further information. The Running Costs data displayed on this page are provided by PrimeLocation to give an indication of potential running costs based on various data sources. PrimeLocation does not warrant or accept any responsibility for the accuracy or completeness of the property descriptions, related information or Running Costs data provided here.































.png)