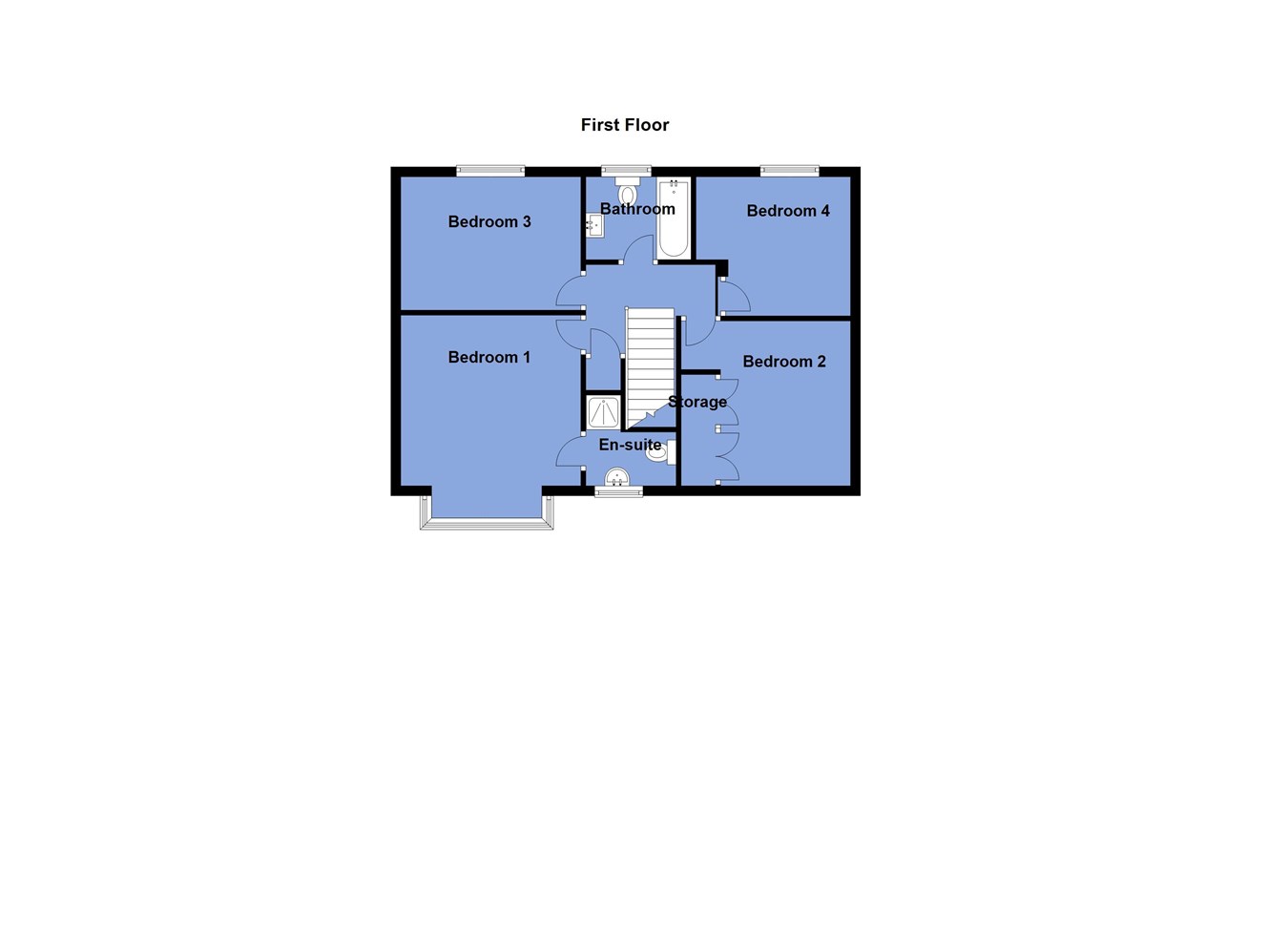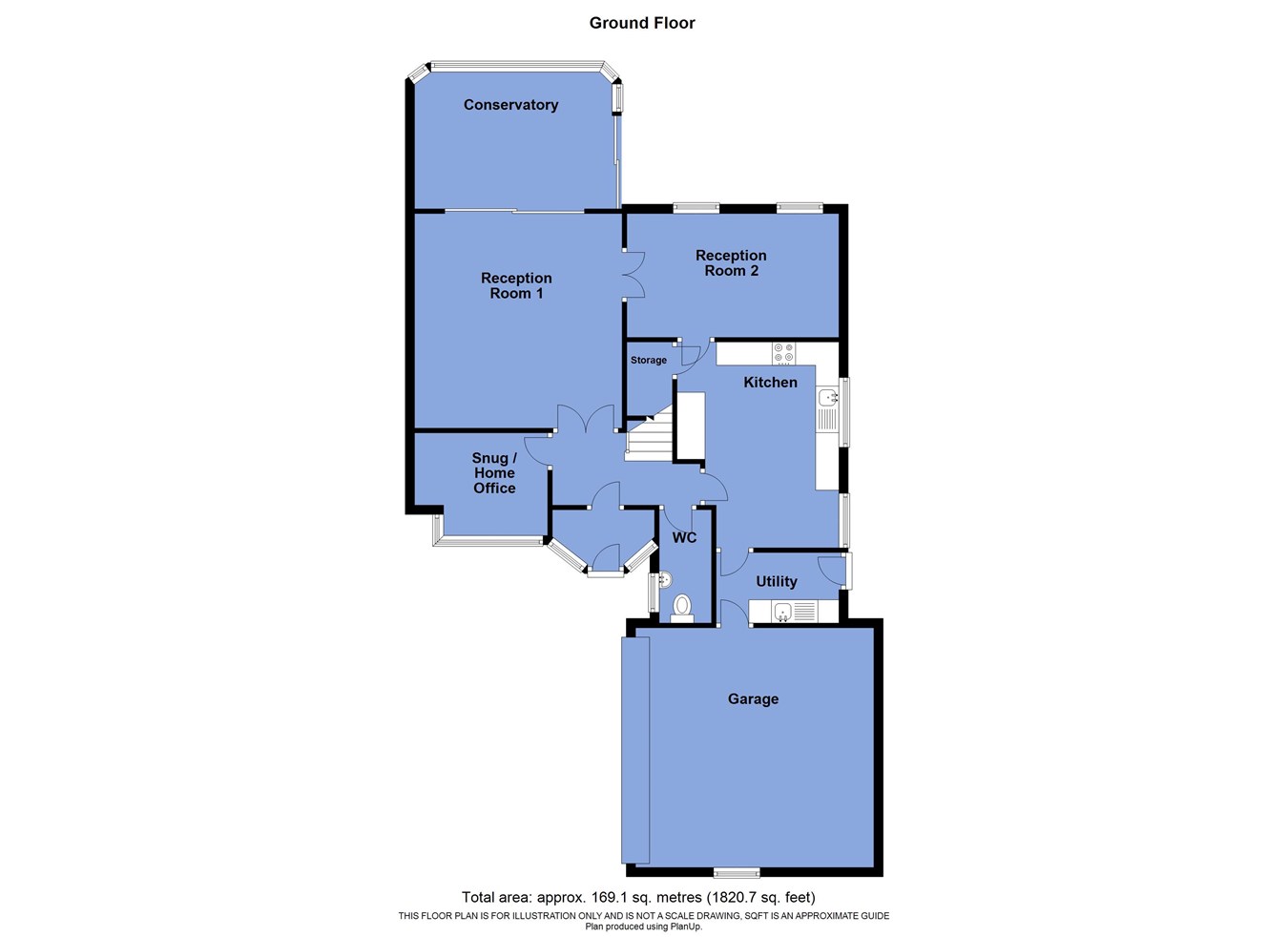Detached house for sale in Berwyn Close, Horwich, Bolton BL6
* Calls to this number will be recorded for quality, compliance and training purposes.
Property features
- Detached corner plot in cul-de-sac location
- Three reception rooms
- Four double bedrooms
- En-suite to Master
- Conservatory
- Double driveway
- Integral double garage
- South West facing garden
- Close to key transport links
- Close to local amenities, schools and shops
Property description
A large design of a four bedroom and three reception room detached home benefiting from integral double garage and double driveway.
The property occupies an excellent corner plot with a South West facing rear garden. In addition to the three reception rooms there is a substantial conservatory.
The core layout is as built but please note that the configuration is well suited to the creation of a larger open plan kitchen and living area. Should this be desired.
Additionally, there is potential to convert the double garage although it is fair to say that the space does create useful and important storage.
Properties in and around this development remain consistently popular largely due to the location which is nestled at the foot of the surrounding hills.
The property is Freehold
Council Tax Band E - £2,660.90
The Area:
The Redrow Homes development is a well-established and well-regarded modern development which offers excellent access to the countryside with a footpath leading immediately from the development towards the popular surrounding woodland and hills, ideal for those who enjoy the outdoors for walking, running and cycling.
Whilst the immediate area offers excellent access to a rural environment the home still enjoys good access into the town centre with its many independently owned shops and services. The town in general also has excellent transport links including mainline train stations and a junction linking to the M61.
Rivington and Blackrod secondary school is the closest secondary school allowing convenient access from the surrounding area to the school whilst Horwich also has a number of primary schools and options of private nurseries. All in all the development and area in general can be considered a family friendly package hence many people settle for a lengthy stay.
Ground Floor
Hallway
10' 5" x 5' 0" (3.17m x 1.52m) Double doors into reception room 1. Stairs to first floor.
Ground Floor WC
7' 10" x 3' 8" (2.39m x 1.12m) Frosted window. WC. Hand basin. Tiled splashback.
Reception Room 1
14' 8" x 15' 1" (4.47m x 4.60m) Double doors leading to reception room 2. Sliding patio doors into the Orangery. Gas fire
Reception Room 2
15' 0" x 8' 8" (4.57m x 2.64m) Two rear windows to the garden. Access to the kitchen.
Reception Room 3
9' 5" x 6' 7" (2.87m x 2.01m) Shaped bay window looking to the driveway.
Kitchen
14' 6" x 11' 5" (4.42m x 3.48m) Wall and base units in white. Integral oven, hob. Space and plumbing for a dishwasher. Integral fridge and freezer. Distinct dining area. Two gable windows. Understairs storage.
Utility Room
4' 11" x 8' 5" (1.50m x 2.57m) 4' 11" x 8' 5" (1.50m x 2.57m) Glass paneled side door. Gas central heating boiler. Additional storage. Sink and space for appliances. Access through into integral double garage.
Orangery
13' 0" x 9' 3" (3.96m x 2.82m) Tiled floor. Vaulted ceiling. Velux roof lights to either side. Patio door to the patio.
First Floor
Landing
Former water tank, now airing cupboard includes shelving and radiator.
Bedroom 1
11' 10" x 13' 0" (max into the angled bay) (3.61m x 3.96m) Double, located to the front.
En-Suite Shower Room
5' 11" x 3' 5" (not including the depth of the shower) (1.80m x 1.04m) Single shower with shower from mains. Hand basin. WC. Tiled floor. Tiled splashback. Window to front.
Bedroom 2
11' 7" x 11' 7" (3.53m x 3.53m) Double located to the front. Fitted wardrobes.
Bedroom 3
11' 11" x 8' 11" (3.63m x 2.72m) 11' 11" x 8' 11" (3.63m x 2.72m) Double located to the rear.
Bedroom 4
9' 1" (max) x 10' 7" (max) (2.77m x 3.23m) Located to the rear and overlooking the rear garden and to the right the far reaching views.
Bathroom
5' 5" x 6' 10" (1.65m x 2.08m) Rear patterned window. Tiled floor. Tiled splashback. Bath with shower from mains. WC. Hand basin in vanity unit.
Exterior
Rear Garden
Patio. Raised bed. Mature boarders.
Integral Garage
16' 10" x 16' 11" (5.13m x 5.16m) Up and over door. Loft access. Side window. Electric consumer unit. Water feed.
Property info
For more information about this property, please contact
Lancasters Independent Estate Agents, BL6 on +44 1204 351890 * (local rate)
Disclaimer
Property descriptions and related information displayed on this page, with the exclusion of Running Costs data, are marketing materials provided by Lancasters Independent Estate Agents, and do not constitute property particulars. Please contact Lancasters Independent Estate Agents for full details and further information. The Running Costs data displayed on this page are provided by PrimeLocation to give an indication of potential running costs based on various data sources. PrimeLocation does not warrant or accept any responsibility for the accuracy or completeness of the property descriptions, related information or Running Costs data provided here.









































.png)
