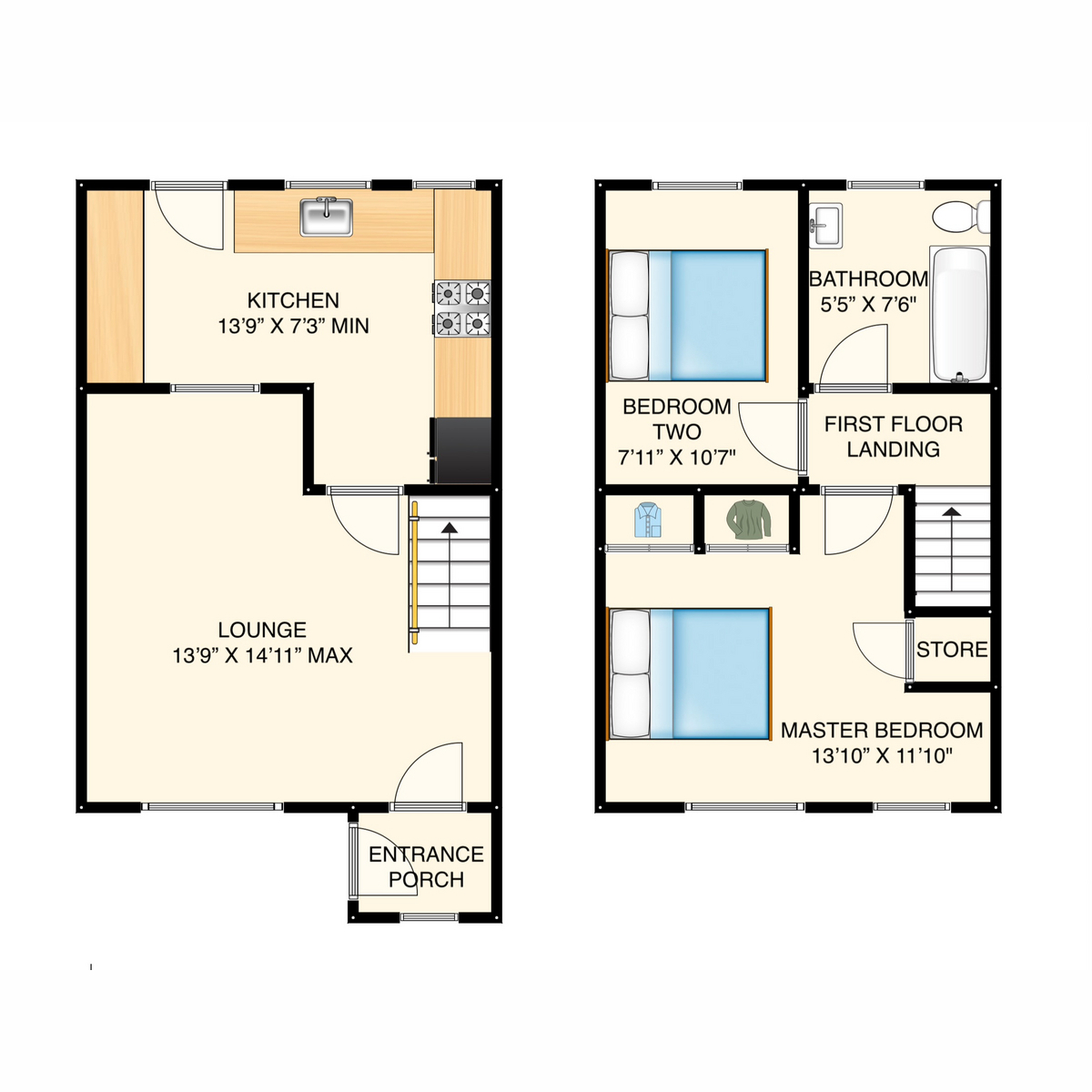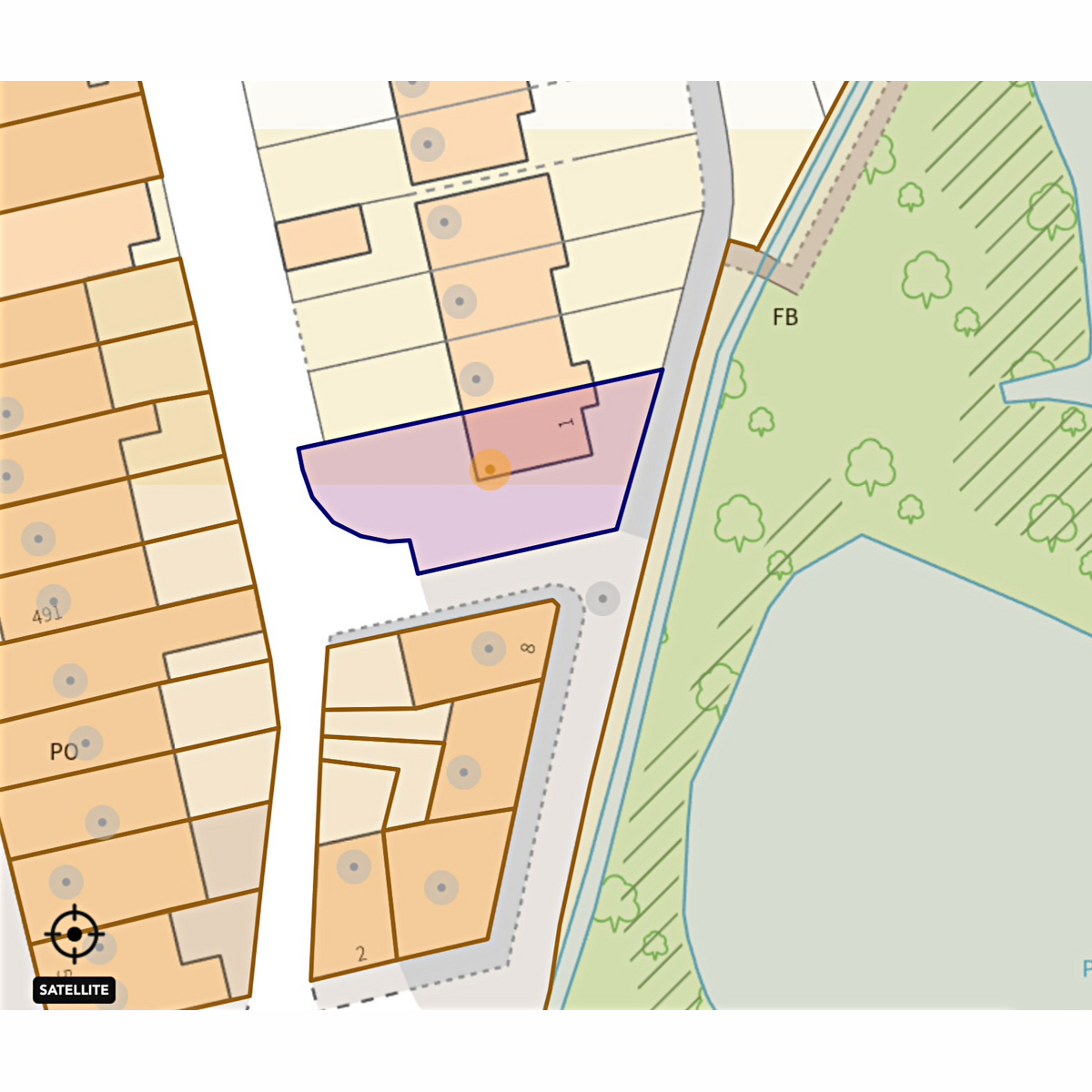Mews house for sale in Marton Walk, Darwen BB3
* Calls to this number will be recorded for quality, compliance and training purposes.
Property features
- End Mews Property
- Tucked Away In A Quiet Location
- Modern Kitchen
- Spacious Accommodation
- Two Double Bedrooms
- Three Piece Bathroom
- Landscaped Gardens
- Driveway
- EPC Rated C
- Leashold
Property description
A rare opportunity to purchase an end of mews property tucked away in a secluded position over looking woodland and Watery Lane fishery lodge in the sought after location of Whitehall Darwen. Convenient for local amenities, schools, Whitehall Park, transport links, and approximately 1 mile from Darwen Town centre where you find an array of shops, bars, restaurants, market, bus and train stations ideal for commuting to Blackburn, Bolton Manchester, and surrounding areas. The accommodation briefly comprises entrance porch, lounge, modern kitchen with integrated Fridge/Freezer, first floor landing, two double bedrooms, and three piece family bathroom. Externally there landscaped gardens to the front side and rear, and driveway providing ample off road parking
Entrance Porch
Double glazed external door and window, cloak storage space, and internal door to the lounge
Lounge (13'9" x 14'11", 4.19m x 4.55m)
Double glazed window to the front aspect, radiator, wood effect flooring, TV/Telephone points, internal window to the kitchen, and staircase to the first floor
Breakfast Kitchen (13'9" x 7'3", 4.19m x 2.21m)
Fitted with a range of modern wall and base units in a white gloss finish, complimentary work surfaces incorporating a stainless steel sink and drainer with mixer tap and splash backs. Electric oven, electric hob, Stainless steel extractor hood, integrated Fridge/Freezer, plumbed for a washer, wall mounted boiler, radiator, wood effect flooring, two double glazed windows to the rear aspect, and external door to the rear garden
First Floor Landing
Providing access to the bedrooms and bathroom
Master Bedroom (13'10" x 11'10", 4.22m x 3.61m)
Two double glazed window to the front over looking woodland and fishery lodge beyond, radiator, two built in modern double wardrobes with sliding doors, and over stair storage cupboard
Bedroom Two (7'0" x 10'0", 2.13m x 3.05m)
Double glazed window to the rear aspect, and a radiator
Family Bathroom (5'0" x 7'0", 1.52m x 2.13m)
Three piece modern suite comprising bath with mains rainfall shower over and separate shower head, screen splash back, pedestal wash hand basin with mixer tap and fitted wall mirror over, dual flush low level W.C., chrome heated towel rail, panelled splash back walls, and double glazed window to the rear aspect
External
Front And Side Garden
Gated access leads to an Indian stone paved pathway to the front entrance with a stone wall feature, and external lighting, lawned garden areas with mature shrub borders, and gated access to the rear garden
Rear Garden
Low maintenance landscaped garden with Indian stone paved patio area ideal for outside dining/entertaining. Steps up to a garden area laid with slate shale, outside water point, and is fence enclosed
Driveway
Stone chipped driveway providing ample off road parking accessed at the rear of the property
Surrounding Areas
Property info
For more information about this property, please contact
The Agency UK, WC2H on +44 20 8128 0617 * (local rate)
Disclaimer
Property descriptions and related information displayed on this page, with the exclusion of Running Costs data, are marketing materials provided by The Agency UK, and do not constitute property particulars. Please contact The Agency UK for full details and further information. The Running Costs data displayed on this page are provided by PrimeLocation to give an indication of potential running costs based on various data sources. PrimeLocation does not warrant or accept any responsibility for the accuracy or completeness of the property descriptions, related information or Running Costs data provided here.





























.png)
