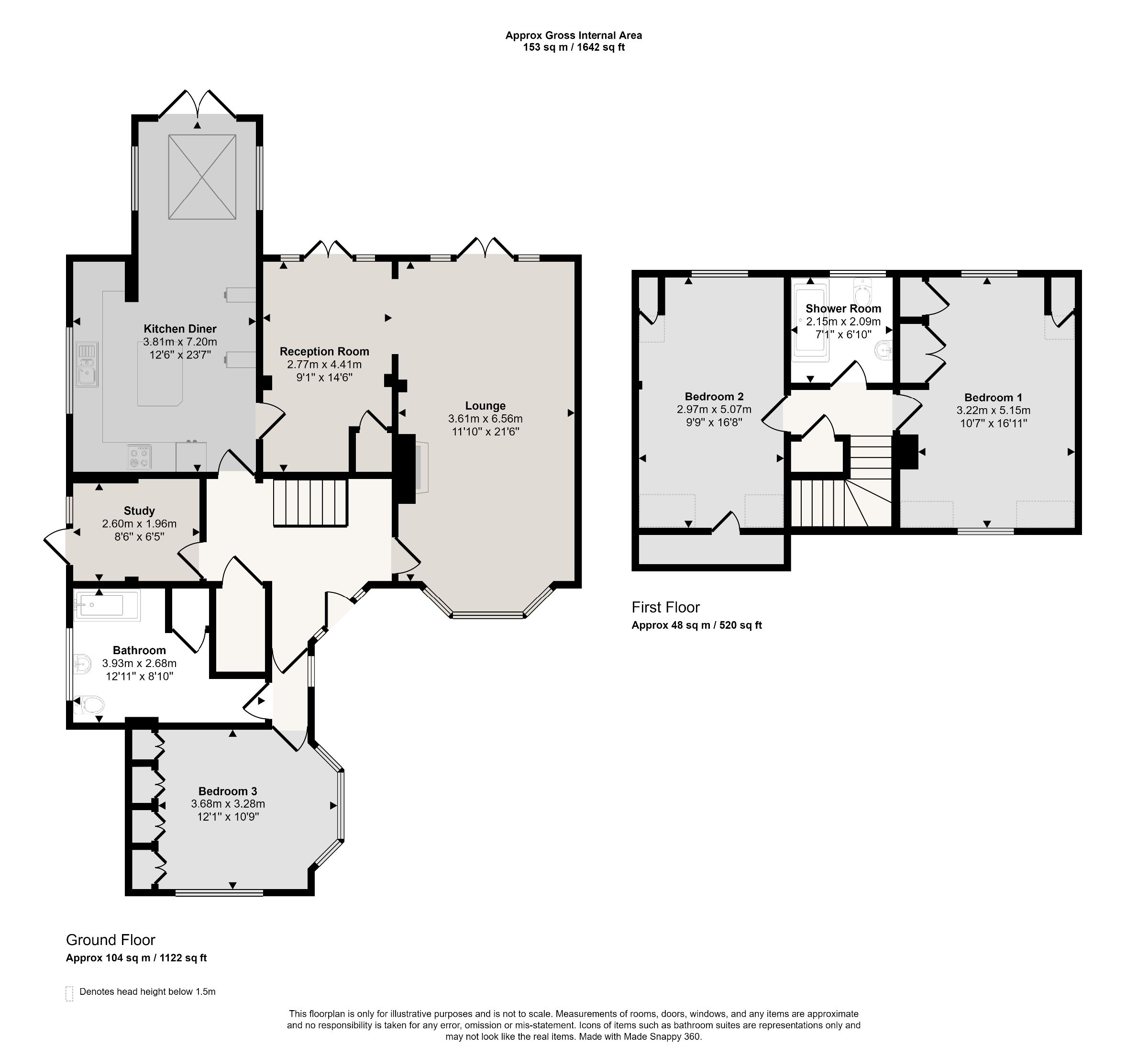Property for sale in Haynes Road, Ardleigh Green, Hornchurch RM11
* Calls to this number will be recorded for quality, compliance and training purposes.
Property description
Description
Set within this extremely sought after residential turning is this spacious detached chalet bungalow with the added advantage of a superb west facing garden being unoverlooked to the rear and measuring approximately 125' in depth.
In brief, to the first floor there are two double bedrooms measuring 17' x 12' and 17' x 10' respectively, and a shower room/WC.
To the ground floor, the reception hall provides access to the lounge 25' x 12', dining room 14' x 9', fitted kitchen/breakfast room 25' x 13' > 8', two further bedrooms, family bathroom/WC and ground floor cloakroom.
Throughout the property there is gas fired central heating via radiators and double glazing.
To the front, the driveway provides off-road parking with the potential of further parking for several vehicles which leads to the attached garage and as previously mentioned, the delightful west facing garden measures approximately 125' in depth and is unoverlooked to the rear.
An internal viewing is strongly advised to fully appreciate the size of accommodation on offer.
Entrance
Double glazed entrance door to the reception hall.
Reception hall
Double glazed window to the side. Stairs leading to the first floor landing with understairs recess. Double radiator.
Lounge 25' X 12'
Double glazed window to the front. Double glazed double doors overlooking and leading to the rear garden. Two double radiators. Real flame gas fire with surround.
Dining room 14'1" X 9'
Double glazed double doors overlooking and leading to the rear garden. Double radiator. Built-in cupboard.
Fitted kitchen/breakfast room 25' X 13' > 8'
Double glazed window to the side. Sink unit with cupboards beneath. Further range of base and eye level units with worktop surfaces. Island unit with worktop surface and seating area. Built-in oven and hob. Integrated dishwasher. Space for American fridge freezer. Integrated washing machine. Opening to the breakfast area with double glazed double doors overlooking and leading to the rear garden. Two double glazed windows to the side. Tiled flooring. Inset downlighters. Radiator.
Inner lobby
Giving access to the family bathroom.
Family bathroom/WC 9'1" + recess X 9'
Obscure double glazed window to the side. Suite comprising step-in seated shower/bath, wash hand basin with vanity unit beneath and low flush WC. Tiled walls and flooring. Heated towel rail. Built-in cupboard. Extractor fan. Inset downlighters.
Ground floor bedroom 12'1" + wardrobes X 11'2"
Double glazed windows to the front and side. Fitted wardrobes. Double radiator.
Ground floor bedroom 10' X 7'
Double glazed window and door to the side. Laminate flooring. Double radiator. This room is currently being used as a study.
Ground floor cloakroom
Suite comprising wash hand basin and low flush WC. Heated towel rail. Tiled flooring. Extractor fan.
First floor landing
Built-in cupboard.
First floor bedroom 17' X 12'
Dual aspect room having double glazed windows to the front and rear. Built-in wardrobes. Eaves cupboard. Radiator.
First floor bedroom 17' X 10'
Double glazed window to the rear. Eaves cupboard. Double radiator.
First floor shower room/WC
Obscure double glazed window to the rear. Suite comprising double width shower cubicle, wash hand basin and low flush WC. Tiled walls and flooring. Inset downlighters.
Exterior
As previously mentioned, the property is set within this extremely sought after residential turning having easy access to Gidea Park Elizabeth Line Station, Ardleigh Green Primary school and all local amenities.
Frontage
The driveway provides off-road parking which leads to the attached garage. There is also the potential for further parking for several vehicles.
Attached garage
Up and over door. Power and lighting.
Rear garden
A delightful west facing garden which is unoverlooked to the rear and measures approximately 125' in depth. The garden commences with a patio area, remainder being laid to lawn with fencing to boundaries. Mature tree, plant and shrub borders.
Ref No. 5511-24. Awaiting EPC. Council Tax Band F.
Council Tax Band: F (Havering London Borough Council)
Tenure: Freehold
Property info
For more information about this property, please contact
Davis Estates, RM11 on +44 1708 573002 * (local rate)
Disclaimer
Property descriptions and related information displayed on this page, with the exclusion of Running Costs data, are marketing materials provided by Davis Estates, and do not constitute property particulars. Please contact Davis Estates for full details and further information. The Running Costs data displayed on this page are provided by PrimeLocation to give an indication of potential running costs based on various data sources. PrimeLocation does not warrant or accept any responsibility for the accuracy or completeness of the property descriptions, related information or Running Costs data provided here.






























.png)
