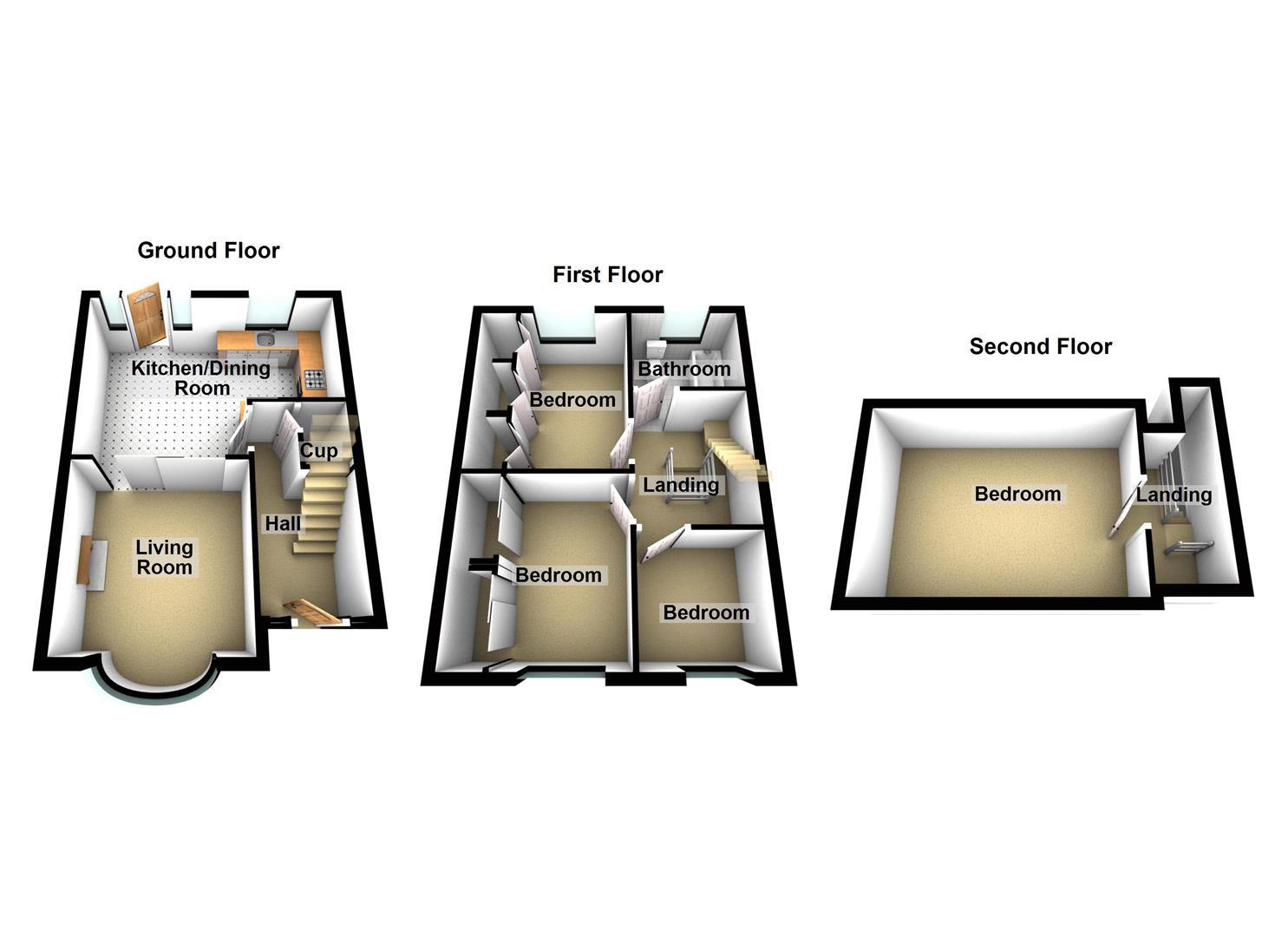Town house for sale in St. Ives Road, Leicester LE4
* Calls to this number will be recorded for quality, compliance and training purposes.
Property features
- Open Plan Living Space
- Four Bedrooms
- Generously Proportioned Garden
- Worcester Bosch Combi Boiler
- Popular Location
- Ease Of Access To Leicester City
Property description
Located with ease of access to leicester city centre between barkby road and gypsy lane .... This family home offers beautifully maintained accommodation which is laid over three floors. An ideal purchase for the growing family or buy to let investor, the accommodation in brief comprises reception hall, open plan living space with lounge, dining and kitchen areas; on the first floor the landing gives way to three bedrooms and a family bathroom whilst the top floor opens to a further converted loft space/bedroom. To the outside of the property there is a generously proportioned garden to the rear with brick out stores, one of which houses WC. Popular residential location. EPC Rating D.
Reception Hall
Has stairs accessing the first floor and access through to the open plan ground floor living space with lounge area and family dining kitchen.
Open Plan Living Space (Lounge Area) (3.28m x 3.33m (10'9 x 10'11))
UPVC double glazed bay window to the front elevation and open access to the dining kitchen via sliding doors which can section off the two main rooms if required.
Family Dining Kitchen (5.00m x 3.63m (max) 2.57m (min) (16'5 x 11'11 (max)
The kitchen area is fitted with a contemporary units, gloss fronted with chrome bar handles to the wall and base, wooden effect work surfaces with matching upstand which continue to the side panels. The gas hob with oven under and extractor fan over, stylish tile surround, a stainless steel sink unit with swan neck mixer tap over, plumbing for a washing machine and a uPVC double glazed window to the rear elevation overlooking the garden.
Dining Area with uPVC double glazed door with adjacent windows accessing and overlooking the garden, radiator.
First Floor
A landing area gives way to three bedrooms and a family bathroom with stairs accessing the loft bedroom.
Bedroom 1 (3.51m x 2.64m (front of wardrobes) (11'6 x 8'8 (fr)
UPVC double glazed window to the rear elevation, radiator and a range of fitted wardrobe/cupboards providing ample storage.
Bedroom 2 (3.35m x 2.59m (front of wardrobes) (11 x 8'6 (fron)
UPVC double glazed window to the front elevation, radiator, fitted wardrobe/cupboards providing ample storage.
Bedroom 3 (2.29m x 2.24m (7'6 x 7'4))
UPVC double glazed window to the front elevation and radiator.
Family Bathroom
Fitted with a white modern three piece suite comprising panelled bath with shower over, low flush WC, pedestal wash hand basin with chrome mixer tap, a wall mounted combination Worcester Bosch gas fed boiler, heated chrome towel rail, uPVC double glazed opaque glass window to the rear elevation.
Loft Bedroom (4.06m x 2.34m (measured to a height of 1.22m foot/)
Sky light double glazed windows to both elevations bringing plenty of natural light to the room, a radiator and inset downlight spotlights.
Outside
The property has a small fore garden and to the rear there is a generously proportioned garden ideal for the growing family. There are two outside brick built stores, one of which houses a WC
Property info
For more information about this property, please contact
Sinclair Estate Agents – Charnwood, LE12 on +44 1509 606067 * (local rate)
Disclaimer
Property descriptions and related information displayed on this page, with the exclusion of Running Costs data, are marketing materials provided by Sinclair Estate Agents – Charnwood, and do not constitute property particulars. Please contact Sinclair Estate Agents – Charnwood for full details and further information. The Running Costs data displayed on this page are provided by PrimeLocation to give an indication of potential running costs based on various data sources. PrimeLocation does not warrant or accept any responsibility for the accuracy or completeness of the property descriptions, related information or Running Costs data provided here.





























.png)


