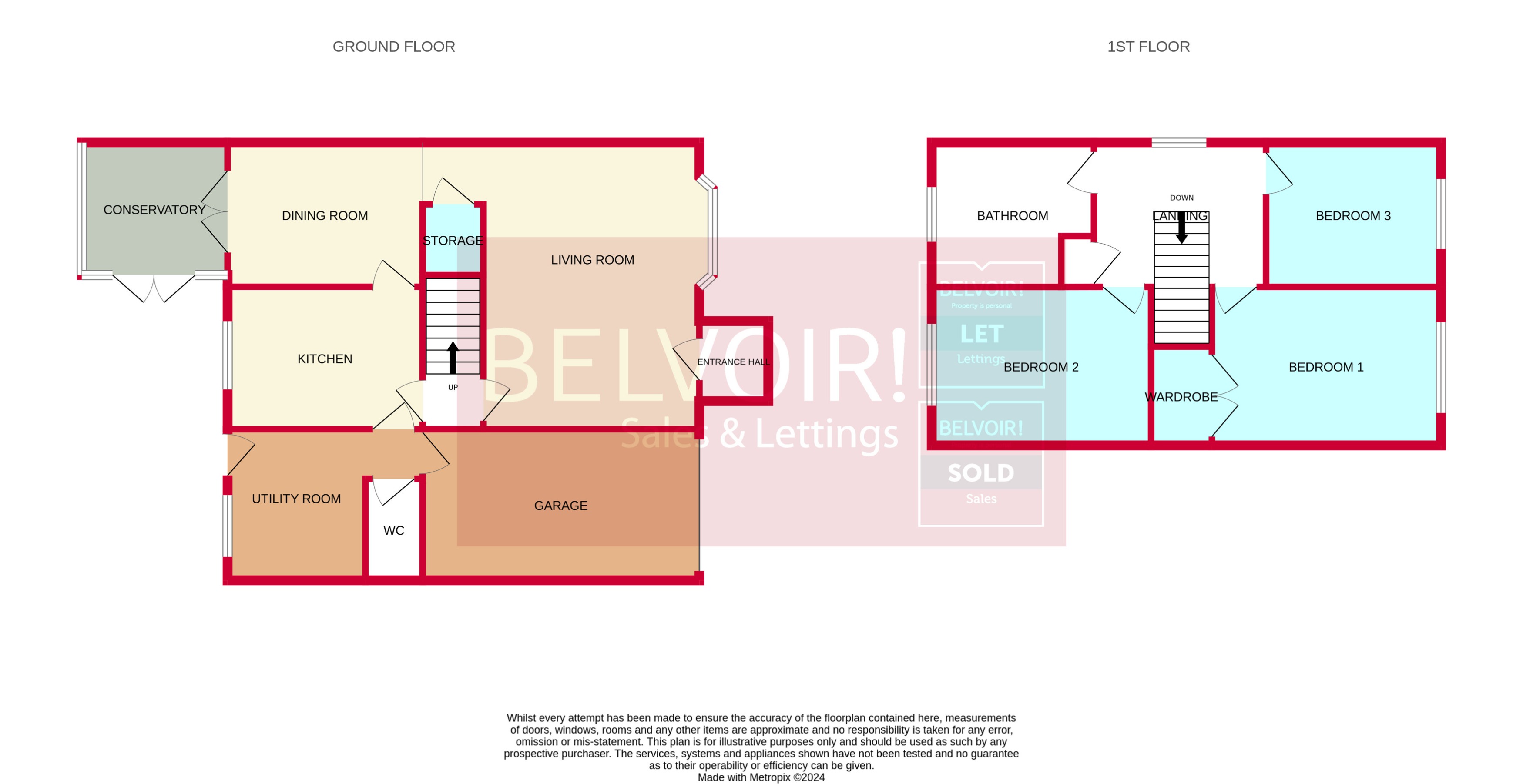Link-detached house for sale in Amos Lane, Wednesfield, Wolverhampton WV11
* Calls to this number will be recorded for quality, compliance and training purposes.
Property features
- Hugely sought after residential road
- Three bedrooms
- Garage offering massive conversion potential
- No upward chain
- Conservatory
- Sitting close to local amenities, schools and transport links
- Huge driveway accommodating parking for a minimum of four vehicles
- Non-overlooked rear garden
- A fantastic family home
- A real must see!
Property description
Call us 9AM - 9PM -7 days a week, 365 days a year!
*on sought after residential road with no upward chain!*
If you're looking for a brilliant family home on one of the most sought after roads in Wednesfield benefiting from no upward chain and vacant possession, look no further than Amos Lane!
The property has been really well kept and cared for for a generation and would make a wonderful option for any growing family. Benefiting briefly from an entrance hallway, living room, dining room, conservatory, kitchen, utility room, downstairs WC, garage offering fantastic conversion potential, landing, three sizeable bedrooms, a family bathroom, plentiful storage spaces throughout, a large driveway accommodating off road parking for a minimum of four vehicles and a neatly kept, quiet and enclosed rear garden.
Area and location
The property sits close to a host of local amenities, schools and transport links whilst being walking distance from Wednesfield town centre and New Cross Hospital making a fantastic option for professional commuters and growing families. Amos Lane is just a short drive from the Cannock Road which has direct access to Wolverhampton City centre, the M6 and M54 motorways.
EPC rating: E.
Entrance Hallway
Living Room (4.53m x 3.70m (14'11" x 12'1"))
Dining Room (2.29m x 4.03m (7'6" x 13'2"))
Conservatory (2.06m x 2.77m (6'10" x 9'1"))
Kitchen (2.09m x 3.27m (6'11" x 10'8"))
Utility Room (2.64m x 2.35m (8'8" x 7'8"))
Downstairs WC
Garage (2.32m x 4.78m (7'7" x 15'8"))
Landing
Bedroom One (3.79m x 2.66m (12'5" x 8'8"))
Bedroom Two (2.67m x 3.28m (8'10" x 10'10"))
Bedroom Three (1.78m x 2.87m (5'10" x 9'5"))
Family Bathroom (1.80m x 2.36m (5'11" x 7'8"))
For more information about this property, please contact
Belvoir - Wolverhampton, WV11 on +44 1902 858098 * (local rate)
Disclaimer
Property descriptions and related information displayed on this page, with the exclusion of Running Costs data, are marketing materials provided by Belvoir - Wolverhampton, and do not constitute property particulars. Please contact Belvoir - Wolverhampton for full details and further information. The Running Costs data displayed on this page are provided by PrimeLocation to give an indication of potential running costs based on various data sources. PrimeLocation does not warrant or accept any responsibility for the accuracy or completeness of the property descriptions, related information or Running Costs data provided here.


































.png)
