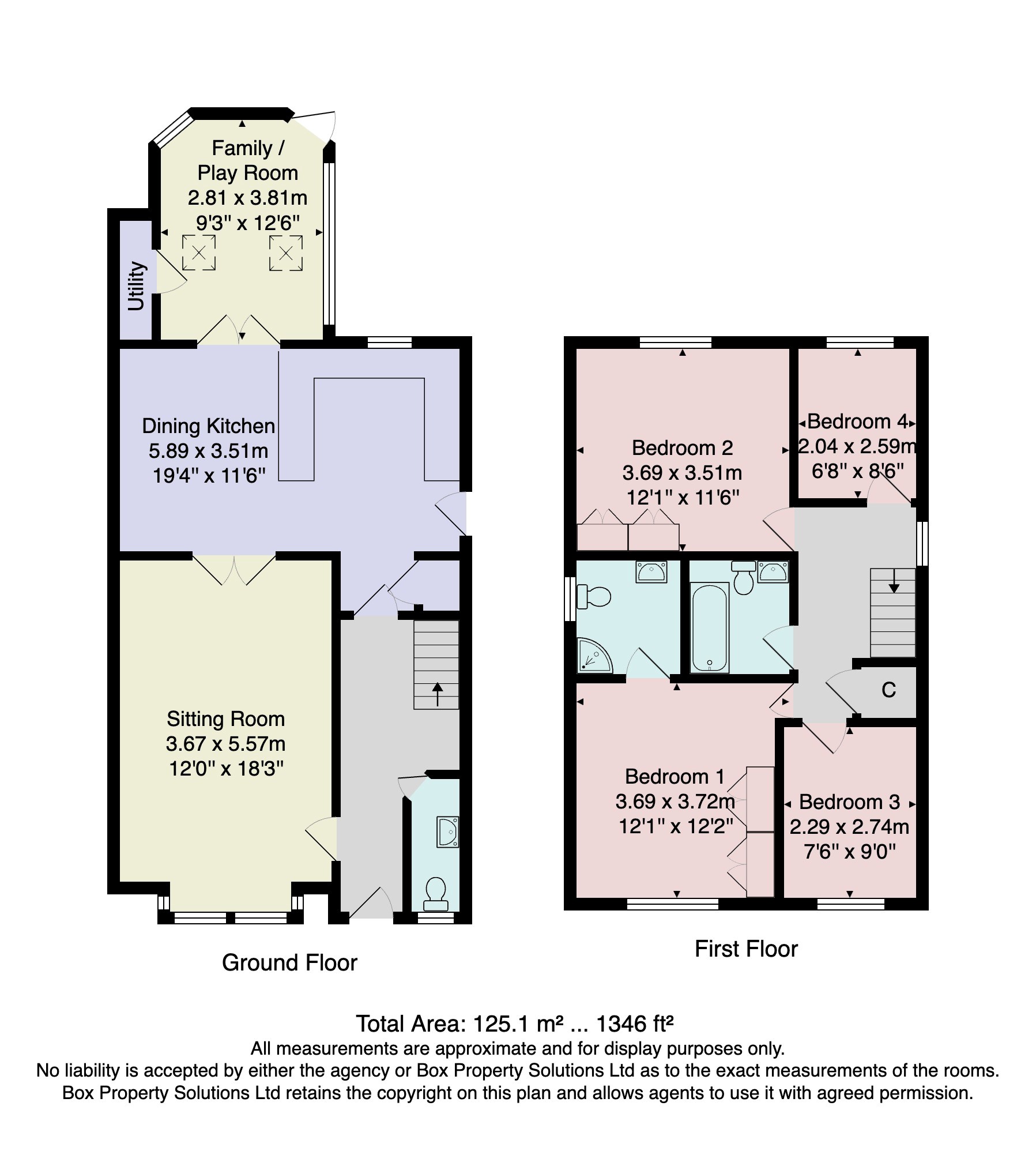Detached house for sale in Appleby Grove, Knaresborough HG5
* Calls to this number will be recorded for quality, compliance and training purposes.
Property description
An extended 4 bedroom detached family house enjoying an attractive cul-de-sac position in this popular residential district of Knaresborough.
An extended 4 bedroom detached family house enjoying an attractive cul-de-sac position in this popular residential district of Knaresborough. This superb home offers well presented accommodation, with modern kitchen and bathroom fittings, together with full gas central heating and double glazing. Enclosed rear gardens and double garaging. Offered for sale with no chain.
The property is well presented throughout, briefly comprising of dining kitchen, living room, family room, utility room and downstairs WC. On the first floor, there are four good sized bedrooms with the main bedroom benefitting from an ensuite shower room. There is also a modern house bathroom.
Appleby Grove is a Quiet cul-de-sac, forming part of a popular and fashionable and residential development on the outskirts of Knaresborough and adjacent to the beautiful Nidd Gorge. Convenient for daily access to Knaresborough and Harrogate, and close to open countryside.
Upon entering the property, you will find a well-proportioned living room situated to the front of the property with double doors leading on to the kitchen diner.
Fantastic dining kitchen, ideal for growing families, with spacious dining area, wood effect flooring and external door giving easy access to the side of the property.
The kitchen itself comprises a range of modern wall and base units with gas hob, built in electric oven, integrated fridge, microwave & integrated dishwasher.
Double doors leading through an additional reception / family room, which would make a fantastic home office or playroom. Door leading to the rear garden.
Utility room fitted with plumbing for a washing machine and room for tumble dryer.
Downstairs WC with hand the first floor, there are four good sized bedrooms,
The main bedroom benefits from further built in storage and from an ensuite fitted with a walk-in shower unit, basin & vanity unit, WC and a heated towel.
House bathroom with a modern white suite with WC, wash basin, and shower over bath.
Boiler in cupboard located on the first-floor landing offer additional storage.
Outside Arriving at the property you will find the driveway with room for multiple vehicles. Double garage with electric remote controlled garage door, lighting, power, kitchen units and sink. The garage has been practically divided offering plenty of storage as well as potential to be used as a playroom or workshop. Stone paved patio with room for a breakfast table, access to both the sides of the property as well as the rear garden.
To the rear of the property there is a level lawn garden as well as a stone built BBQ and patio area, ideal for outside entertaining.
Property info
For more information about this property, please contact
Verity Frearson, HG1 on +44 1423 578997 * (local rate)
Disclaimer
Property descriptions and related information displayed on this page, with the exclusion of Running Costs data, are marketing materials provided by Verity Frearson, and do not constitute property particulars. Please contact Verity Frearson for full details and further information. The Running Costs data displayed on this page are provided by PrimeLocation to give an indication of potential running costs based on various data sources. PrimeLocation does not warrant or accept any responsibility for the accuracy or completeness of the property descriptions, related information or Running Costs data provided here.



























.png)

