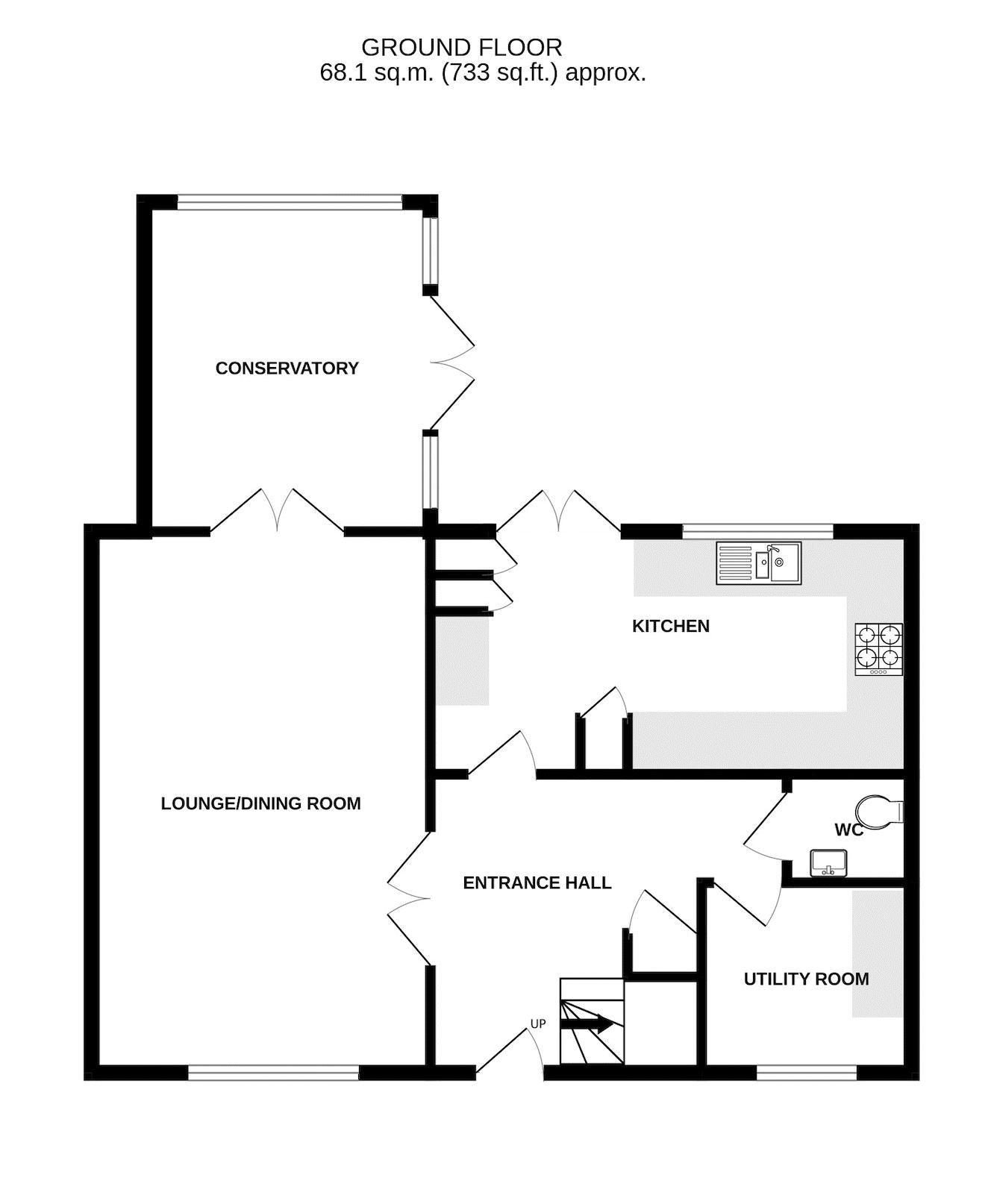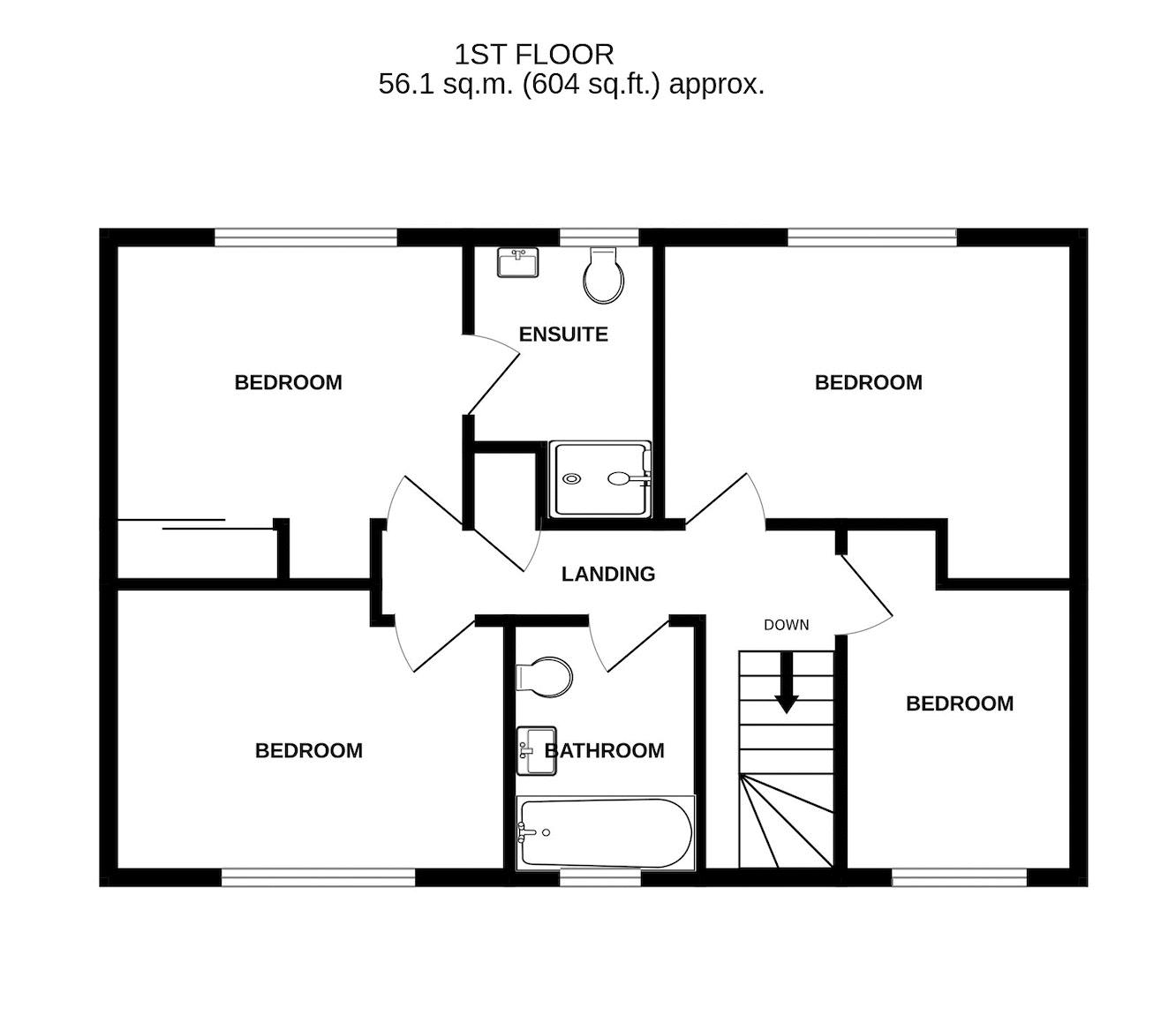Detached house for sale in Pavilions Close, Brixham TQ5
* Calls to this number will be recorded for quality, compliance and training purposes.
Property features
- Well presented detached house
- Double garage
- Beautiful large rear garden
- Four bedrooms (one en suite)
- Lounge/dining room with conservatory to rear
- Kitchen/breakfast room
- Utility room
- Viewing advised
Property description
A super, four bedroom, detached house with rare double garage, standing in generous size, part landscaped beautiful gardens, within walking distance of Battery Gardens and Fishcombe Cove and local shopping facilities at Pillar Avenue. Brixham town centre, the harbour and marina are less than one mile distant. A local bus passes the end of Pavilions Close. Furzeham primary school is also within easy reach.
The well presented family size home offers a spacious, welcoming entrance hallway, cloakroom/w.c. Kitchen/breakfast room with separate utility room and dual aspect lounge/dining room with super conservatory leading off. On the first floor are four generous bedrooms, the principal having an en suite shower room/w.c. And fitted wardrobes. There is also a family bathroom/w.c.
Outside as mentioned, provides parking to the front of the double garage and beautifully designed, part landscaped gardens to the rear and side of the house. Gas fired central heating is installed along with double glazing. Internal viewing is highly recommended.
Ground Floor
Entrance Hall
A welcoming and spacious entrance hall with staircase to the first floor with understairs cupboard. Radiator.
Cloakroom/W.C. (4' 6'' x 3' 11'' (1.37m x 1.19m))
White close coupled W.C. And pedestal wash basin. Radiator. Extractor fan.
Lounge/Dining Room (20' 8'' x 11' 8'' (6.29m x 3.55m))
A dual aspect room with double glazed window to front and French door to the rear leading to a Conservatory (see later) and the garden. Two radiators.
Conservatory (11' 2'' x 9' 5'' (3.40m x 2.87m))
A super room overlooking and enjoying the lovely garden. Double glazed windows and French doors. Glazed roof with fitted, electrically operated, Thomas Sanderson blinds. The blinds are also fitted to the windows.
Kitchen/Breakfast Room (17' 10'' x 9' 1'' (5.43m x 2.77m))
Range of cream, gloss faced wall and base cupboards and black quartz style overlaid working surfaces. Inset one and a quarter bowl stainless steel sink and drainer. Built in electric double oven/grill with four burner gas hob and cooker hood over. Tiled surrounds. Space/plumbing for dishwasher and space for fridge freezer. Concealed Potterton boiler. Breakfast Bar seating area. Double glazed window and French doors to the garden.
Utility Room (6' 11'' x 7' 9'' (2.11m x 2.36m))
Double glazed window to front. Radiator. Fitted worktop and base cupboard. Space beneath for washing machine and tumble dryer. Fitted shelf with clothes hanging rail. Radiator.
First Floor
Landing with cupboard housing hot water cylinder. 'Dry Master' Eco positive input ventilation system.
Door to:
Bedroom 1 (11' 2'' x 8' 8'' + depth of wardrobes (3.40m x 2.64m))
Double glazed window to rear. Radiator. 'Hammonds' fitted wardrobes and display shelving to one wall.
Door to:
En Suite Shower Room/W.C.
Comprising shower enclosure with fitted shower and glass entry door. Low level W.C. And pedestal wash basin. Tiled surrounds. Heated towel rail. Mirrored cabinet and shaver point. Double glazed window.
Bedroom 2 (12' 3'' x 10' 8'' decreasing to 8' 8'' (3.73m x 3.25m))
Double glazed window to rear. Radiator.
Bedroom 3 (11' 0'' x 9' 9'' (3.35m x 2.97m) max.)
Double glazed window to front. Radiator.
Bedroom 4 (9' 9'' + door recess x 7' 9'' (2.97m x 2.36m))
Double glazed window to front. Radiator.
Family Bathroom/W.C.
White suite of panelled bath with mixer tap and shower attachment. Pedestal wash basin and close coupled W.C. Tiled surrounds. Mirrored cabinet. Shaver point. Heated towel rail. Double glazed window.
Outside
Smart block paved driveway approach and parking area in front of the double garage.
Pedestrian gate to the side of the house opening to the garden.
Double Garage (17' 0'' x 17' 7'' (5.18m x 5.36m))
Electric up and over door. The garage has pitched roof storage which is boarded to one side. Light and power points. Courtesy door to the garden.
Garden
Beautifully designed wrap around enclosed garden to the side and the rear of the house, having a large paved patio seating area adjacent to the house with raised flower beds beyond and path to side. There is a super contemporary water feature and shaped lawn and attractive planted flowerbeds.
A path leads around the other side of the house to the garage, to the side of the garage there is a useful line drying and storage area.
Garden lighting.
Energy Rating: Tbc
Council Tax Band: D
Agents Note:
There is a small annual charge of approximately £193.88 ( paid in half yearly installments) towards the upkeep on the open areas and maintenance of the gardens and borders in the pavilions development.
All mains services are connected to Pavilions Close.
Broadband And Mobile
The Ofcom website indicates that standard, superfast and ultrafast broadband is available.
Please check with your mobile provider about mobile coverage.
Property info
For more information about this property, please contact
Eric Lloyd, TQ5 on +44 1803 268027 * (local rate)
Disclaimer
Property descriptions and related information displayed on this page, with the exclusion of Running Costs data, are marketing materials provided by Eric Lloyd, and do not constitute property particulars. Please contact Eric Lloyd for full details and further information. The Running Costs data displayed on this page are provided by PrimeLocation to give an indication of potential running costs based on various data sources. PrimeLocation does not warrant or accept any responsibility for the accuracy or completeness of the property descriptions, related information or Running Costs data provided here.




































.png)
