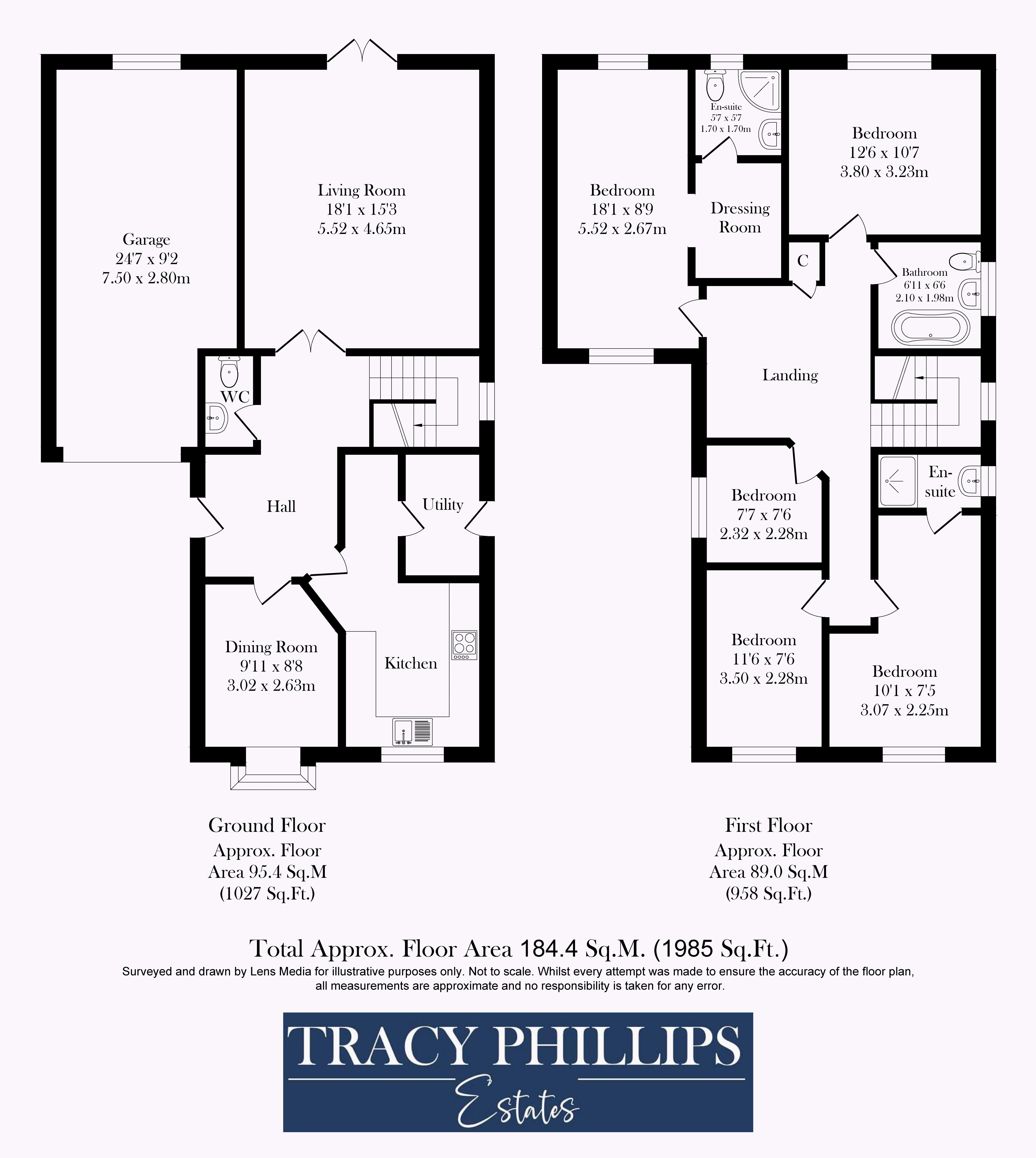Detached house for sale in Weston Park, Standish Lower Ground, Wigan WN6
Just added* Calls to this number will be recorded for quality, compliance and training purposes.
Property features
- Well-Appointed Detached Property
- Five Bedrooms
- Spacious Lounge with Oak Flooring
- Recently Fitted Bathroom plus Two Further En-Suites
- Large Garage and Off Road Parking for Four Vehicles
- South-West Facing Rea Garden
- Viewing is Highly Recommended
Property description
Discover this expansive and well-appointed five bedroom detached family home, offering a perfect blend of comfort, style, and practicality. Self built to exacting standards by the current owner in 1998. With extensive parking, a large garage, and a beautifully maintained garden, this property is designed to cater to all your needs. Driveway parking accommodates up to four cars, with additional secured off-road parking, perfect for a caravan or boat, secured by double wood gates. South-east facing rear garden with a lawn, patio, and raised beds.
Upon entering, you are greeted by a welcoming entrance hall with elegant oak flooring leading to a convenient cloakroom with a WC and vanity sink. The spacious lounge is the heart of the home, featuring oak flooring, a charming brick fireplace, and floor-to-ceiling glazing with French doors that open to the garden, flooding the room with natural light. The kitchen is equipped with a fridge freezer, double oven, and gas hob, and it seamlessly integrates with a cozy dining area. Adjacent is a utility room, plumbed for a washing machine, with a side door for easy access. The front dining room, with its large bay window, offers a perfect setting for family meals or entertaining guests. Upstairs, the spacious landing with storage cupboard and wall lights leads to the master bedroom, complete with a dressing area and en-suite featuring a shower, WC, and sink. The newly fitted family bathroom includes a bath, WC, and vanity sink unit. A versatile study/single bedroom and a double bedroom to the front add to the home's appeal. The lovely large single bedroom features fitted wardrobes and an en-suite bathroom with a shower and sink.
The exterior of the property is equally impressive. The driveway provides ample parking for up to four cars, while the additional off-road parking secured by double wood gates is ideal for a caravan or boat. The large garage offers additional storage or workspace. The south-east facing rear garden is lawn, patio area's perfect for outdoor dining, and raised beds for gardening enthusiasts.
Situated in a sought-after location, this home offers easy access to local amenities, top-rated schools, and excellent public transport links. Enjoy the convenience of nearby shops, parks, and recreational facilities, all within a friendly community atmosphere.
This exceptional property combines spacious living, extensive parking options, and a beautiful garden, making it a perfect family home.
Property info
For more information about this property, please contact
Tracy Phillips Estates, WN6 on +44 1257 817039 * (local rate)
Disclaimer
Property descriptions and related information displayed on this page, with the exclusion of Running Costs data, are marketing materials provided by Tracy Phillips Estates, and do not constitute property particulars. Please contact Tracy Phillips Estates for full details and further information. The Running Costs data displayed on this page are provided by PrimeLocation to give an indication of potential running costs based on various data sources. PrimeLocation does not warrant or accept any responsibility for the accuracy or completeness of the property descriptions, related information or Running Costs data provided here.

































.png)
