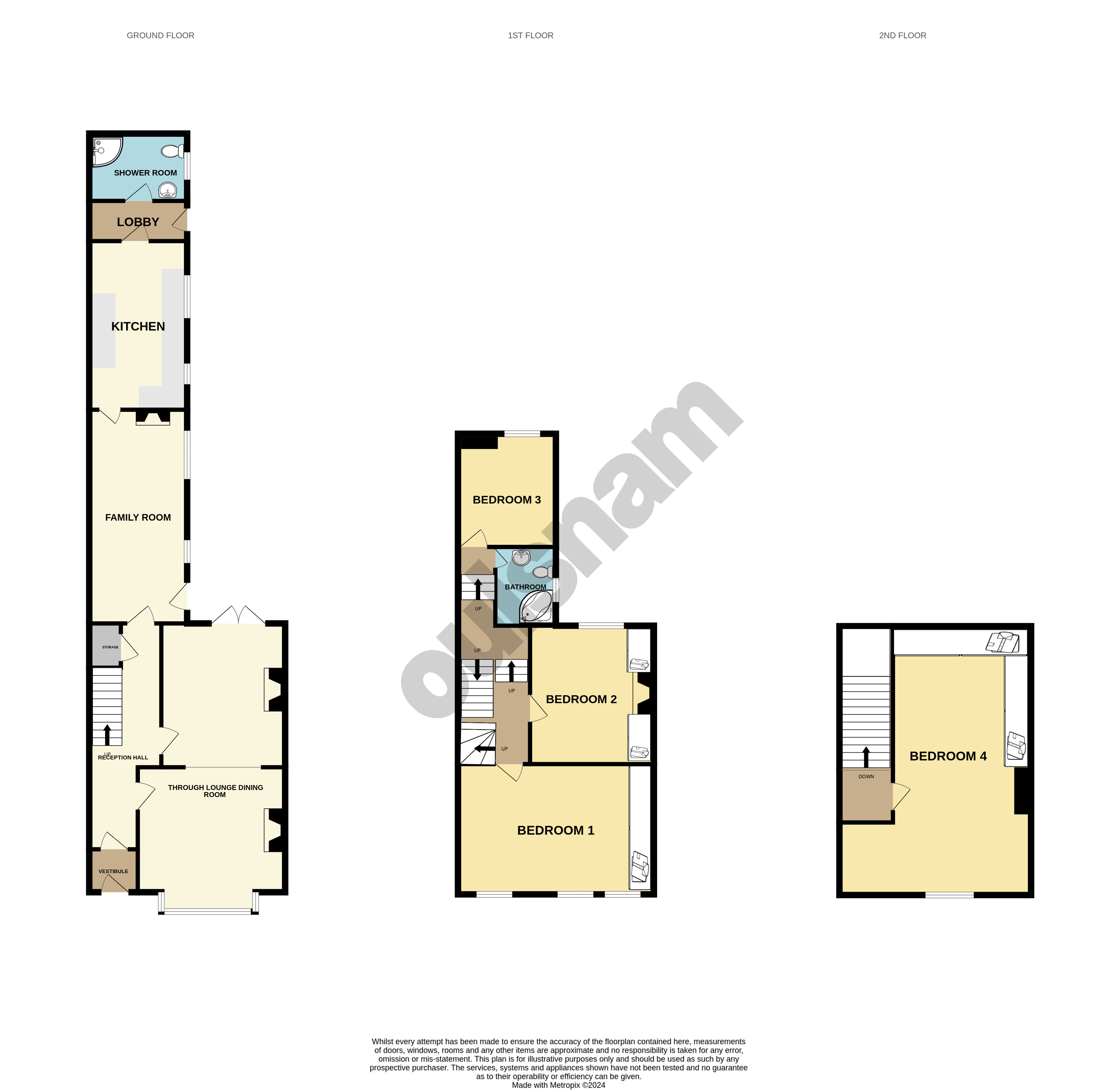Terraced house for sale in Willows Crescent, Balsall Heath, Birmingham B12
* Calls to this number will be recorded for quality, compliance and training purposes.
Property features
- Three storey victorian mid terrace
- Four double bedrooms
- Two spacious reception rooms
- Bathroom & shower room
- Well presented throughout
- Gas central heating & double glazing
- Well located for cricket ground & city centre
- Paved rear garden
Property description
A well presented three storey Victorian mid terrace superbly situated for access to the City Centre, Cannon Hill Park & County Cricket Ground. With four double bedrooms the property benefits from two spacious reception rooms, two bath/shower rooms, gas central heating & double glazing. Ep Rating (tbc)
Council tax band C
Tenure : Freehold
Set back from the road behind a low level brick wall and ornamental paved fore garden with deep border and a wealth of established shrubs and flowering plants. Access is given to a double glazed entrance door with pitched canopy over leading to the entrance vestibule and in turn to the reception hall.
The reception hall has stairs to the first floor with door to a deep under stairs cloaks/storage cupboard below and doors lead to both reception rooms.
The attractive through lounge/dining room has a feature central archway, deep walk-in double glazed bay window to the front, double glazed doors to the rear garden, laminate flooring and two feature fireplaces with gas coal effect fires. The spacious family room has a door to the rear garden, feature fireplace and mantel with gas fire, gas central heating boiler, laminate flooring and door to the kitchen.
The kitchen is fitted with a range of base and drawer units with inset stainless steel sink unit, matching wall units, spaces for washing machine and range style cooker, mosaic tiled floor & splash backs and a door leads to the rear lobby with door to the rear garden, space for fridge/freezer and door to the ground floor shower room which is fully tiled with a white suite.
The split level first floor landing has stairs to the second floor and doors to three double bedrooms with bedroom one having a full width range of fitted wardrobes. The refitted bathroom is fully tiled and fitted with a white suite to include a large corner bath with shower attachment, wash hand basin and low level w.c.
On the second floor is a large fourth bedroom with an extensive range of fitted wardrobes and storage cabinets.
The paved rear garden has a large timber shed/workshop.<br /><br />
Reception Hall
Through Lounge/Dining Room (8.26m x 4.14m (27' 1" x 13' 7"))
Family Room (6m x 2.74m (19' 8" x 9' 0"))
Kitchen (4.72m x 2.67m (15' 6" x 8' 9"))
Rear Lobby
Shower Room (2.57m x 1.88m (8' 5" x 6' 2"))
First Floor Landing
Bedroom One (5.33m x 3.66m (17' 6" x 12' 0"))
Bedroom Two (3.89m x 3.5m (12' 9" x 11' 6"))
Bedroom Three (3.18m x 2.74m (10' 5" x 9' 0"))
Bathroom (2.2m x 1.7m (7' 3" x 5' 7"))
Bedroom Four
8.26m max x 5.38m max
For more information about this property, please contact
Robert Oulsnam & Co, B13 on +44 121 659 0200 * (local rate)
Disclaimer
Property descriptions and related information displayed on this page, with the exclusion of Running Costs data, are marketing materials provided by Robert Oulsnam & Co, and do not constitute property particulars. Please contact Robert Oulsnam & Co for full details and further information. The Running Costs data displayed on this page are provided by PrimeLocation to give an indication of potential running costs based on various data sources. PrimeLocation does not warrant or accept any responsibility for the accuracy or completeness of the property descriptions, related information or Running Costs data provided here.






























.png)

