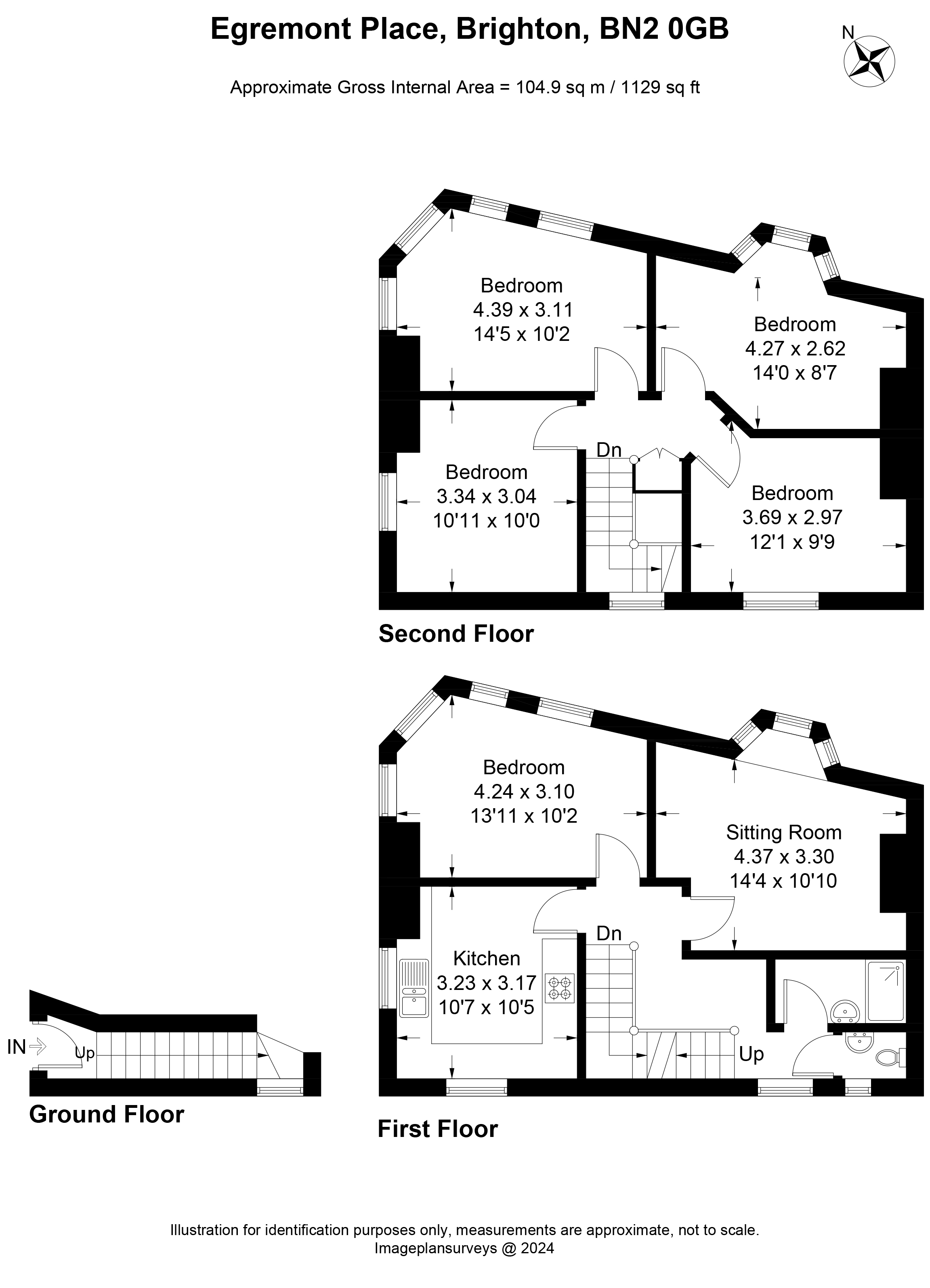Maisonette for sale in Egremont Place, Brighton BN2
* Calls to this number will be recorded for quality, compliance and training purposes.
Property features
- Five bedroom HMO
- Communal sitting room
- Annual income of £36,492
- Ideal student investment
- Highly desirable Kemp Town location
- Tenancy expires 22/2/2025
Property description
Five bedroom split level HMO located in the Kemp Town area of Brighton. The property has a communal sitting room, good size kitchen, separate shower room and WC. The property generates an income of £36,492 per annum making this an ideal student investment purchase. The tenants are is situ until the 22/2/2025.
This split-level five-bedroom HMO (House in Multiple Occupation) is situated in the highly sought-after Kemptown area. The property features a community sitting room, providing a space for the tenants to socialize and relax. This communal area offers a comfortable and inviting environment for the residents to interact and build connections with each other.
Additionally, the HMO boasts a separate kitchen, allowing tenants to have their own designated space for cooking and preparing meals. This ensures convenience and privacy for each tenant, making it easier for them to manage their own food and storage. In terms of bathroom facilities, the property includes a separate shower room and WC.
From an investment perspective, this property proves to be highly lucrative, generating an annual income of £36,492 per year. This substantial return on investment makes it an attractive opportunity for investors looking to capitalize on the growing demand for student accommodation. As Kemptown is a desirable area, the property's location further enhances its marketability and potential for consistent rental income.
Ground floor (stairs to living accommodation)
first floor
kitchen 10' 7" x 10' 5" (3.23m x 3.18m)
bedroom five 13' 1" x 10' 2" (3.99m x 3.1m)
sitting room 14' 4" x 10' 10" (4.37m x 3.3m)
shower room
WC
second floor
bedroom four 10' 11" x 10' (3.33m x 3.05m)
bedroom three 12' 1" x 9' 9" (3.68m x 2.97m)
bedroom two 14' x 8' 7" (4.27m x 2.62m)
bedroom one 14' 5" x 10' 2" (4.39m x 3.1m)
Property info
For more information about this property, please contact
Phillips and Still, BN1 on +44 1273 083312 * (local rate)
Disclaimer
Property descriptions and related information displayed on this page, with the exclusion of Running Costs data, are marketing materials provided by Phillips and Still, and do not constitute property particulars. Please contact Phillips and Still for full details and further information. The Running Costs data displayed on this page are provided by PrimeLocation to give an indication of potential running costs based on various data sources. PrimeLocation does not warrant or accept any responsibility for the accuracy or completeness of the property descriptions, related information or Running Costs data provided here.














.png)