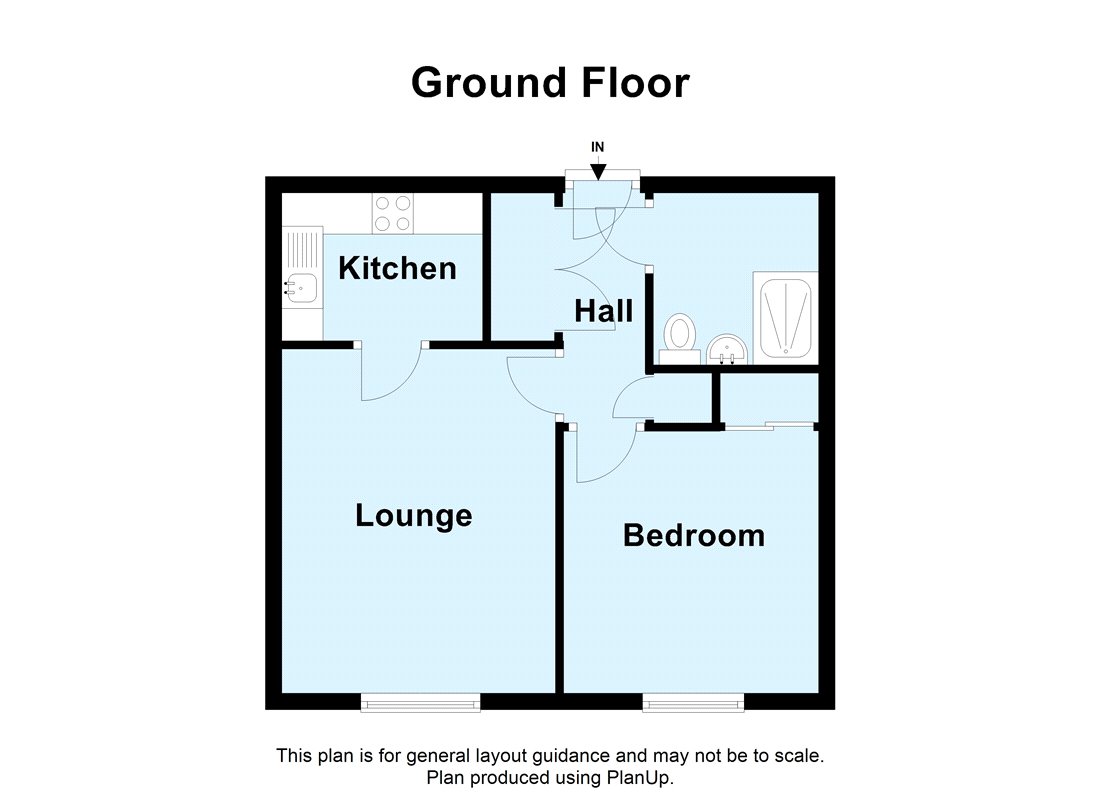Flat for sale in Sevenoaks Road, South Orpington, Kent BR6
Just added* Calls to this number will be recorded for quality, compliance and training purposes.
Property features
- Modern Development
- Minimum Age Requirement 55
- Shower Room
- Close To High Street & Mainline Station
- Resident On Site Manager
- Landscaped Communal Gardens
Property description
A one double bedroom ground floor retirement flat that is offered Chain Free. The property offers independent living for the over 55's & also benefits from a Communal lounge, laundry room and gardens. * modern development * minimum age requirement 55 * shower room * close to high street & mainline station * residents on site manager * landscaped communal gardens *
Exterior
Communal Landscaped Gardens:
Residents Parking:
Key terms
Original Lease Term: 99 years from 29/09/1989
Unexpired Lease: Approximately 64 years
Current Ground Rent: Approximately £150.00 per annum
Next Ground Rent review date: Tbc
Current Service Charge: Approximately £412.00 per Calendar Month
Please note these charges may be subject to reviews and should be verified by your solicitor.
Sycamore Lodge is within walking distance to both Orpington High Street, Mainline Station and local bus routes.
Communal Entrance:
Communal facilities include a Resident's lounge with tea and coffee making facilities and access to the pleasant communal gardens with seating areas and lawns: There is also a communal laundry room, spacious secure hallway with manager's office, security entry phone system, guest suite and residents parking.
Private Entrance Hall:
Large storage cupboard, airing cupboard, electric heater and fitted carpet.
Lounge: (13' 7" x 10' 9" (4.14m x 3.28m))
Double glazed window to front, feature fireplace, electric heater and fitted carpet.
Kitchen: (8' 0" x 5' 8" (2.44m x 1.73m))
Fitted with a matching range of wall and base units with work surfaces. Integrated oven, electric hob and extractor fan. Space for undercounter fridge. Sink unit & drainer.
Bedroom: (10' 1" x 10' 0" (3.07m x 3.05m))
Double glazed window to front, mirror fronted fitted wardrobes, electric heater and fitted carpet.
Shower Room:
Fitted with a walk in shower cubicle, wash hand basin and wc. Heated towel rail.
Property info
For more information about this property, please contact
Robinson Jackson - Orpington, BR6 on +44 1689 490096 * (local rate)
Disclaimer
Property descriptions and related information displayed on this page, with the exclusion of Running Costs data, are marketing materials provided by Robinson Jackson - Orpington, and do not constitute property particulars. Please contact Robinson Jackson - Orpington for full details and further information. The Running Costs data displayed on this page are provided by PrimeLocation to give an indication of potential running costs based on various data sources. PrimeLocation does not warrant or accept any responsibility for the accuracy or completeness of the property descriptions, related information or Running Costs data provided here.

























.png)

