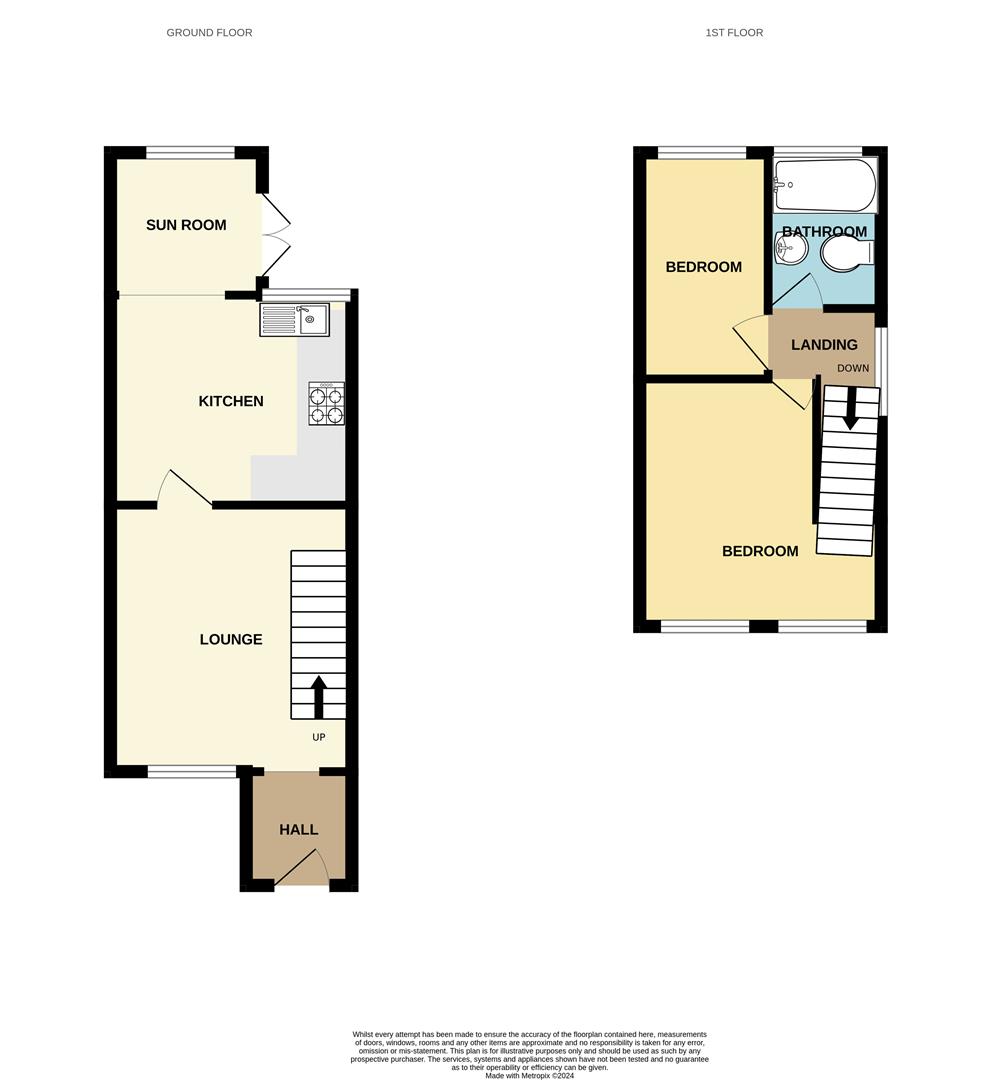Semi-detached house for sale in Tern Avenue, Woodville DE11
* Calls to this number will be recorded for quality, compliance and training purposes.
Property features
- Ideal For first time buyers
- Two Bedroom semi-detached
- Kitchen, Sun Room/Dining Area
- Open Plan Hallway/Lounge
- Family Bathroom
- Enclosed Rear Garden
- Ample off road parking
- Much Sought After Location
- Close to Amenities
- Hurry to view
Property description
** Liz Milsom Properties ** are delighted to offer for this this two Bedroom semi-detached home - ideal for first time buyers or buy to let investors ** ready to move into, this great starter home benefits from ample off road parking, gas central heating, double glazing and situated on the ever popular 'birds' estate. Kitchen with Sun Room/Dining Area, Lounge, two bedrooms, re-fitted Shower Room and enclosed rear garden. EPC Rating "D"/Council Tax Band "A" - call Liz Milsom Properties to avoid disappointment today
Location
Woodville is well placed for the community with excellent road links to the towns of Burton upon Trent, Ashby de la Zouch and Derby, the M42 and A38 are also easily accessible in turn leading to the major cities of Birmingham and Nottingham. Woodville itself has excellent local amenities including doctors surgery, garage, convenience stores, hairdressers, newsagents, Post Office and pharmacy.
Accommodation In More Detail'
PVCu entrance door provides access to the;
Entrance Hallway
With fitted carpet, centre light point, radiator and double glazed window to the side elevation open plan aspect through to the;
Lounge (3.66m x 3.61m maximum (12'0 x 11'10 maximum))
A focal point of which is the Adams style fire surround with raised hearth and modern coal effect electric fire. Double glazed window to the front elevation, TV aerial point, radiator, fitted carpet, spot light feature lighting and stairs leading off to first floor with door leading to the;
Fitted Kitchen (3.66m x 2.44m (12'0 x 8'0))
Having a good range of wall and floor mounted units, ample rolled edge work surface areas and inset stainless steel sink unit. Included in the sale is the four ring gas hob, 'Hotpoint' electric oven and extractor hood over. Space for fridge-freezer, plumbing for automatic washer and space for tumble dryer. Spot light feature lighting, laminate flooring, double glazed window to the rear elevation and wall mounted 'Vokera' boiler which is carefully concealed behind a matching door front and serves both the central heating and domestic hot water systems.
Sun Room/Dining Area (2.46m x 1.83m (8'1 x 6'0))
A great addition to the home with double glazed French doors leading to the rear garden, laminate flooring, spot light feature lighting and radiator.
First Floor And Landing
All accommodation leads off, ceiling light point, fitted carpet and double glazed window to the side elevation.
Bedroom One (3.66m x 2.69m (12'0 x 8'10))
With two double glazed windows to the front elevation, fitted carpet, centre light point, radiator and built-in wardrobes with separate drawers.
Bedroom Two (3.07m x 1.83m (10'1 x 6'0 ))
A further double Bedroom overlooks the rear elevation with fitted carpet, centre light point and radiator.
Newly Fitted Shower Room (1.55m x 1.55m (5'1 x 5'1))
The Shower Room has been re-fitted and has a modern feel with a three piece white suite comprising of double shower cubicle with inset mains shower, wash hand basin and low level WC. Full tiling to walls, spot light feature lighting, radiator, extractor fan and opaque double glazed window to the rear elevation.
Outside - Front
The property is set well back from the road behind a large gravelled area and driveway providing ample off road parking for several vehicles. Steps down to the front entrance door and side pedestrian access leads to the rear garden.
Enclosed Rear Garden
Being mainly laid to lawn with a good sized patio area which is ideal for entertaining and further gravelled area. Garden shed, fence panelled boundaries and side pedestrian access leading to the front.
Draft Details
Lmp/vp/29092016. 1 draft
It should be noted that these are draft details which are awaiting approval from the sellers. Therefore if there is anything that you would wish to check prior to visiting the property for an internal inspection, then please contact our office before making the journey, call or email:
Property To Sell? Then Why Pay More....
At Liz Milsom Properties, we provide an efficient and easy selling/buying process, with the use of latest computer and internet technology combined with unrivalled local knowledge and expertise.
Put your trust in us, we have a proven track record of success – offering straight forward honest advice and extremely competitive fees. Available 8am – 8pm Monday to Friday, 9am – 4pm Saturday and 10am – 2pm Sunday.
Call or email: For your free valuation.
Viewing Arrangements
Strictly by telephone appointment through the Agent, call .
Property info
For more information about this property, please contact
Liz Milsom Properties, DE11 on +44 1283 328260 * (local rate)
Disclaimer
Property descriptions and related information displayed on this page, with the exclusion of Running Costs data, are marketing materials provided by Liz Milsom Properties, and do not constitute property particulars. Please contact Liz Milsom Properties for full details and further information. The Running Costs data displayed on this page are provided by PrimeLocation to give an indication of potential running costs based on various data sources. PrimeLocation does not warrant or accept any responsibility for the accuracy or completeness of the property descriptions, related information or Running Costs data provided here.




































.png)

