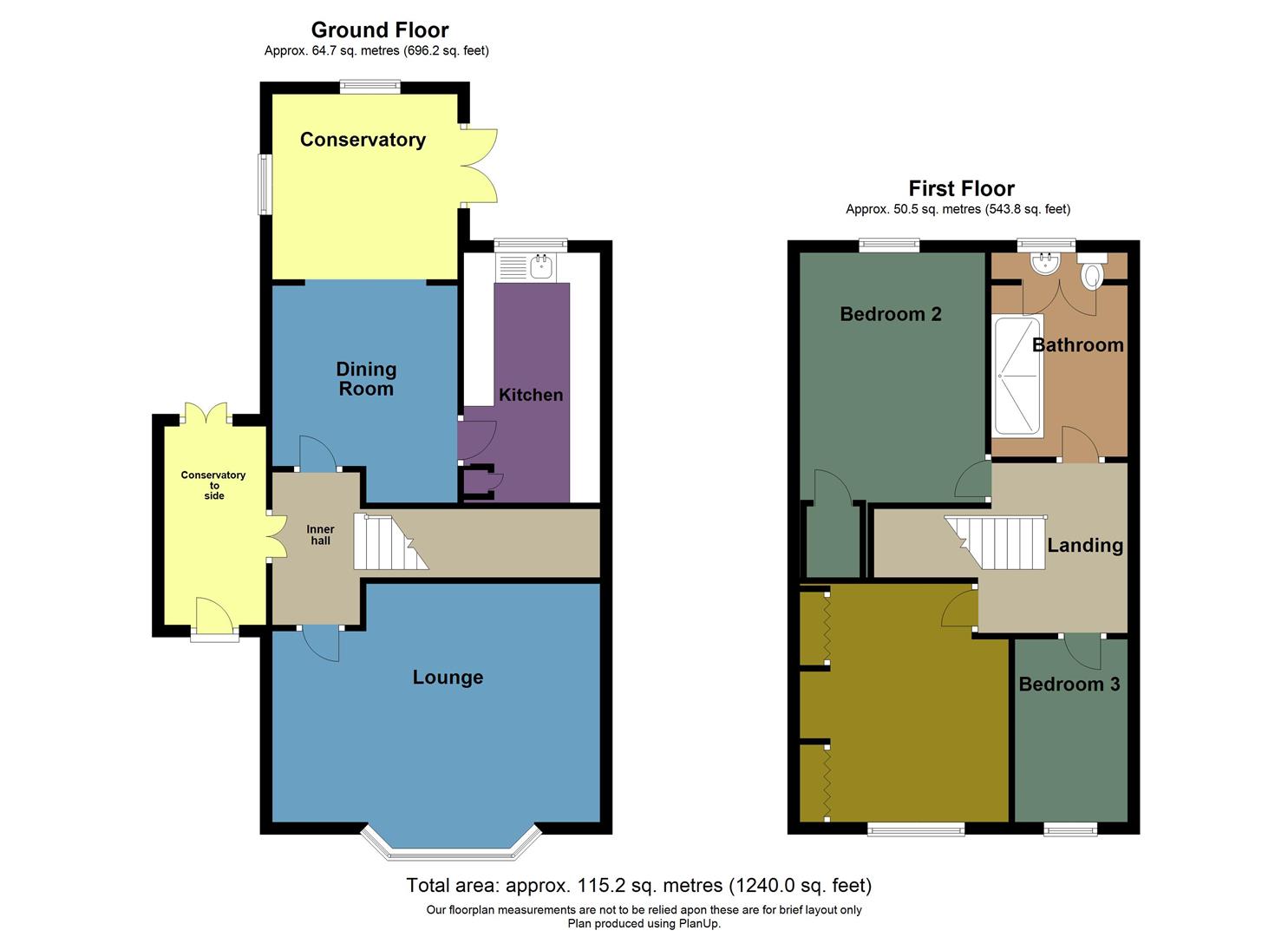Detached house for sale in Larch Close, Cimla, Neath SA11
* Calls to this number will be recorded for quality, compliance and training purposes.
Property features
- EPC rating C
- Detached family home
- Three bedrooms
- Two conservatories
- Lounge/dining room
- Modern fitted kitchen with built-in-appliances
- Enclosed rear garden
- Fixed gazebo with lights
- Front and rear garden with block paving
- Viewing recommended.
Property description
This immaculate detached property, currently available for sale with immediate vacant possession, presents a generously proportioned front area with ample parking facilities. Within the interior, one will find two inviting conservatories, an elegantly designed lounge, a charming dining room, and a modern fitted kitchen with appliances. The residence encompasses three bedrooms, two of which are complemented by modern fitted wardrobes. The enclosed rear garden serves as a serene sanctuary, complete with a charming built-in gazebo, storage room which was once the garage which would be perfect for anyone working from home. Viewing is recommended to fully appreciate the alluring attributes of this delightful family home.
Side Conservatory (4.37m x 1.70m (14'04 x 5'7))
This room was added on in 2022 with wide access door, double glazed French style doors to rear, high gloss marble effect tiles to floor, plenty of sockets, under floor heating, and double doors to main house.
Inner Hall (2.62m x 0.81m (8'07 x 2'08))
Stairs to first floor.
Lounge
Attractive lounge with a triple glazed bay window and further window to front which was installed in 2015, feature marble style fire surround and hearth incorporating a electric fire with pebbles, new carpets installed in 2022 and radiator.
Dining Room (2.87m x 2.44m (9'05 x 8'0))
Open-plan dining room to the conservatory, with Oak finished flooring, opening leading through to the conservatory and radiator.
Kitchen (3.89m x 2.01m (12'09 x 6'07))
Beautiful kitchen installed in 2019 in high gloss White fronted doors to include; chrome effect handles, light fleck worksurfaces, integrated fridge and freezer, built-in dishwasher, understairs storage cupboard and space for a microwave, tiled flooring, window to rear.
Conservatory (3.02m x 2.82m (9'11 x 9'03))
With double glazed windows, insulated ceiling, Oak finished flooring, doors to rear.
First Floor Landing (2.62m x 0.81m (8'07 x 2'08))
Bedroom One (3.84m x 2.39m (12'07 x 7'10))
Double room with a range of high gloss fitted wardrobes with matching overhead cupboards which were fitted in 2023, double glazed window to front and radiator.
Bedroom Two (2.97m x 2.49m (9'09 x 8'02))
Double room with built-in cupboard housing the gas boiler, window to rear and radiator.
Bedroom Three (2.95m x 1.47m (9'08 x 4'10))
With window to rear and radiator.
Family Bathroom (2.11m` x 1.93m (6'11` x 6'04))
Bathroom was re-fitted in 2022 with modern fitted suite in White high gloss, with vanity WC and wash hand basin, plenty of storage cupboards, shower cubicle with marble effect boards to shower area, wall mounter electric mirror and double glazed window to rear.
Rear Garden
Beautiful rear garden with a Gazebo which was built in 2022 with lights, enclosed with fencing encircles, further metal shed that houses the washing machine and tumble dryer. External taps for hot and cold, block paving and small feature wall
Front Garden
Block paved from garden that offers parking for 2 cars but has potential for 3/4, bordered with ornate metal fencing, side access to rear garden.
Storage Room
This room, which was once a garage, offers plenty of opportunities due to its power and light availability. It could be transformed into a home office, providing a quiet and productive workspace, or turned into a personal gym equipped with your favorite exercise equipment
Agents Notes
Consumer unit installed 2019, Exterior front and rear sensors hard wired security lights.
Council Tax
Council Tax
Band:
C
Annual Price:
£2,028 (min)
Services
Flood Risk
No Risk
Floor Area
818 ft 2 / 76 m 2
Plot Size
0.05 Acres
Mobile Coverage
EE
Vodafone
Three
O2
Broadband
Basic
27 Mbps
Ultrafast
1000 Mbps
Satellite / Fibre TV Availability
BT
Sky
Virgin
Property info
For more information about this property, please contact
Astleys - Neath, SA11 on +44 1639 874134 * (local rate)
Disclaimer
Property descriptions and related information displayed on this page, with the exclusion of Running Costs data, are marketing materials provided by Astleys - Neath, and do not constitute property particulars. Please contact Astleys - Neath for full details and further information. The Running Costs data displayed on this page are provided by PrimeLocation to give an indication of potential running costs based on various data sources. PrimeLocation does not warrant or accept any responsibility for the accuracy or completeness of the property descriptions, related information or Running Costs data provided here.







































.png)


