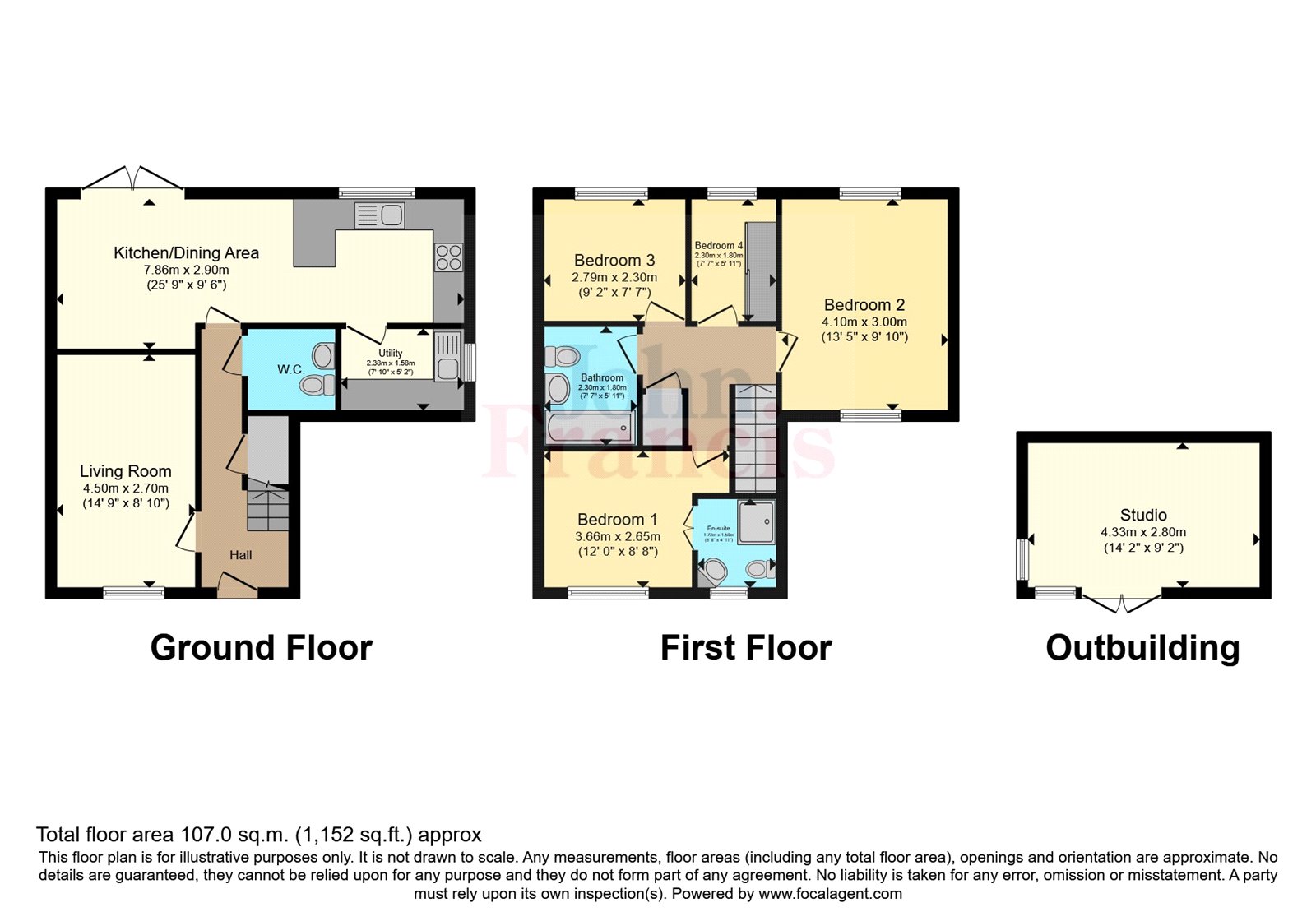Semi-detached house for sale in Coed Y Dderwen, Cwmgwili, Llanelli, Carmarthenshire SA14
* Calls to this number will be recorded for quality, compliance and training purposes.
Property features
- Landscaped Garden
- Off Road Parking
- Summer House
- Modern Décor Throughout
- Executive Cul-De-Sac
Property description
Elegant Four-Bedroom Family Home in Exclusive Development
Nestled within a tranquil executive development, this stunning four-bedroom family home offers an exceptional living experience. From its meticulously landscaped rear garden, complete with a charming summer house, to its beautifully appointed interior, every detail of this residence has been crafted to the highest standards.
This remarkable property seamlessly blends modern luxury with practical family living. It is a rare opportunity to own a home in such a sought-after location, presented in immaculate condition throughout.
To truly appreciate the quality and elegance of this property, arrange a viewing today. Contact us for further information and to book your private tour.
Don't miss the chance to make this exquisite house your forever home.
Entrance Hall
Enter via a double glazed door to the front elevation, stairs to first floor, understairs storage, centre ceiling x 2, coving to ceiling, door into:-
Lounge
Double glazed window to the front, centre ceiling light, coving to ceiling, laminate flooring, underfloor heating
WC
Tiled floor, WC, pedestal wash hand basin, spot light to ceiling, coving to ceiling, underfloor heating
Kitchen Diner
Matching wall and base units with worktop over, stainless steel sink with mixer tap and drainer, integrated dishwasher, integrated electric oven with a four ring electric hob over, a perspex splashback, extractor fan, spot lights to ceiling, coving to ceiling, tiled floor, underfloor heating, double glazed French patio doors to the rear elevation, breakfast bar area, integrated fridgefreezer, door into:-
Utility Room
Wall and base units with worktop over, plumbing for washing machine, space for tumble dryer, stainless steel with mixer tap and drainer, tiled floor with underfloor heating, double glazed window to the side elevation with catflap, centre ceiling light, coving to ceiling
First Floor Landing
Carpteted flooring, radiator, access to loft space, centre ceiling light, coving to ceiling, storage cupboard
Bedroom One
Double glazed window to the front elevation, radiator, carpeted flooring, coving to ceiling, spot lights to ceiling, doors opening to:-
En Suite
Three piece suite comprising of a corner wash hand basin with tiled splash back, a WC, shower unit with glass folding door, part tiled walls, laminate flooring, wall mounted chrome towell radiator, centre ceiling light, coving to ceiling, a double glazed obscure window to the front elevation.
Bedroom Two
Double glazed window to the front and rear, radiator, carpeted flooring, centre ceiling light, access to loft space, coving to ceiling
Bedroom Three
Double glazed window to the rear, radiator, carpeted flooring, centre ceiling light, coving to ceiling
Bedroom Four
Double glazed window to the rear, carpeted flooring, centre ceiling light, coving to ceiling, radiator
Family Bathroom
Comprising of a WC, pedestal wash hand basin, bath with mixer tap and shower attachment, tiled splashback, centre ceiling light, coving to ceiling, wall mounted chrome towell radiator, lino flooring
Externally
To the front of the property there is off road parking for two vehicles. Steps lead to the front door, there is side pedestrian access to the rear garden, which laid with a patio, paving steps lead up to a astroturf garden, where you will find a summer house and a purpose built wooden shed. The garden is enclosed with a fence.
Services
We are advised that mains services are connected to the property.
Property info
For more information about this property, please contact
John Francis - Ammanford, SA18 on +44 1269 849501 * (local rate)
Disclaimer
Property descriptions and related information displayed on this page, with the exclusion of Running Costs data, are marketing materials provided by John Francis - Ammanford, and do not constitute property particulars. Please contact John Francis - Ammanford for full details and further information. The Running Costs data displayed on this page are provided by PrimeLocation to give an indication of potential running costs based on various data sources. PrimeLocation does not warrant or accept any responsibility for the accuracy or completeness of the property descriptions, related information or Running Costs data provided here.























.png)

