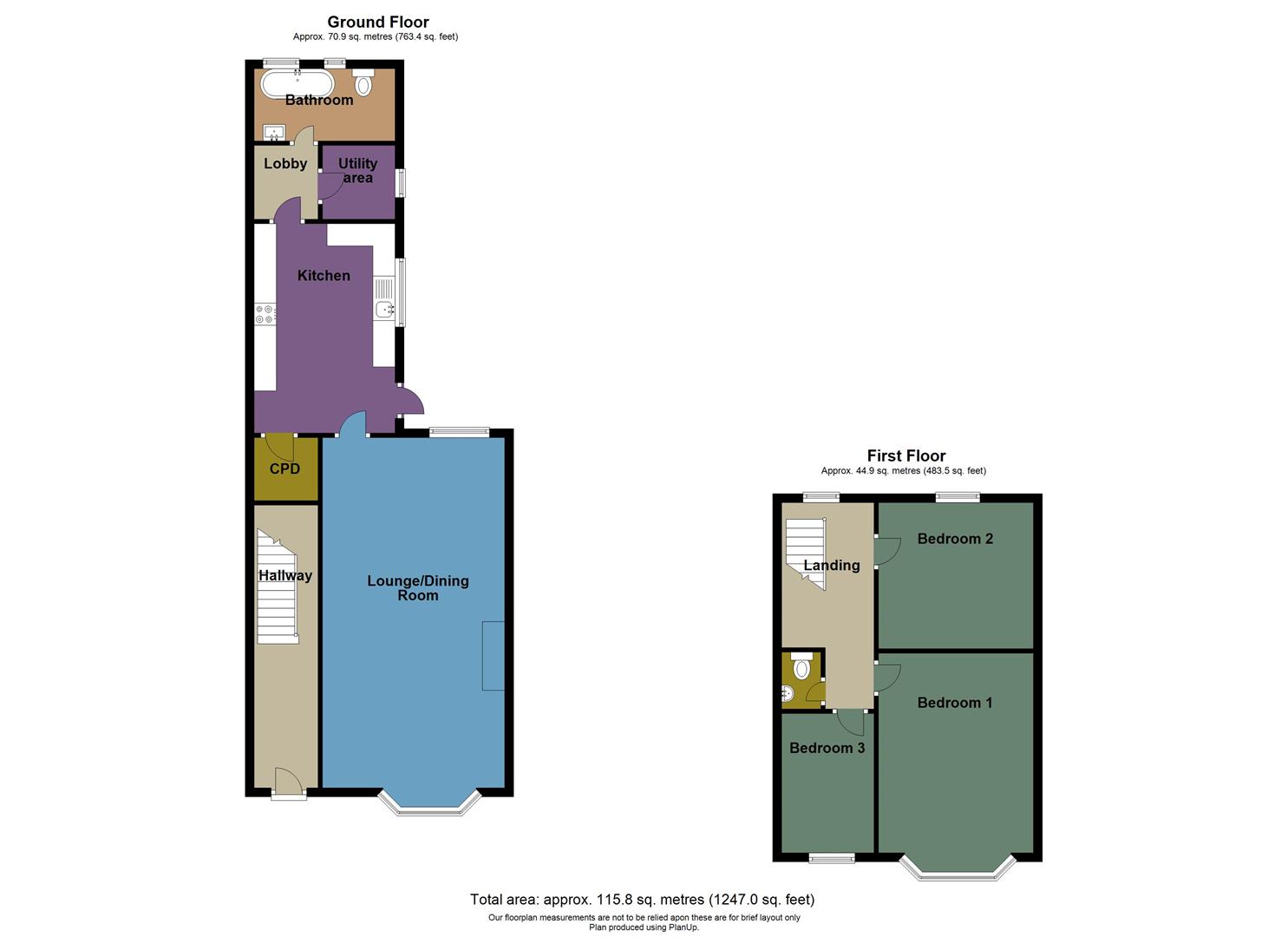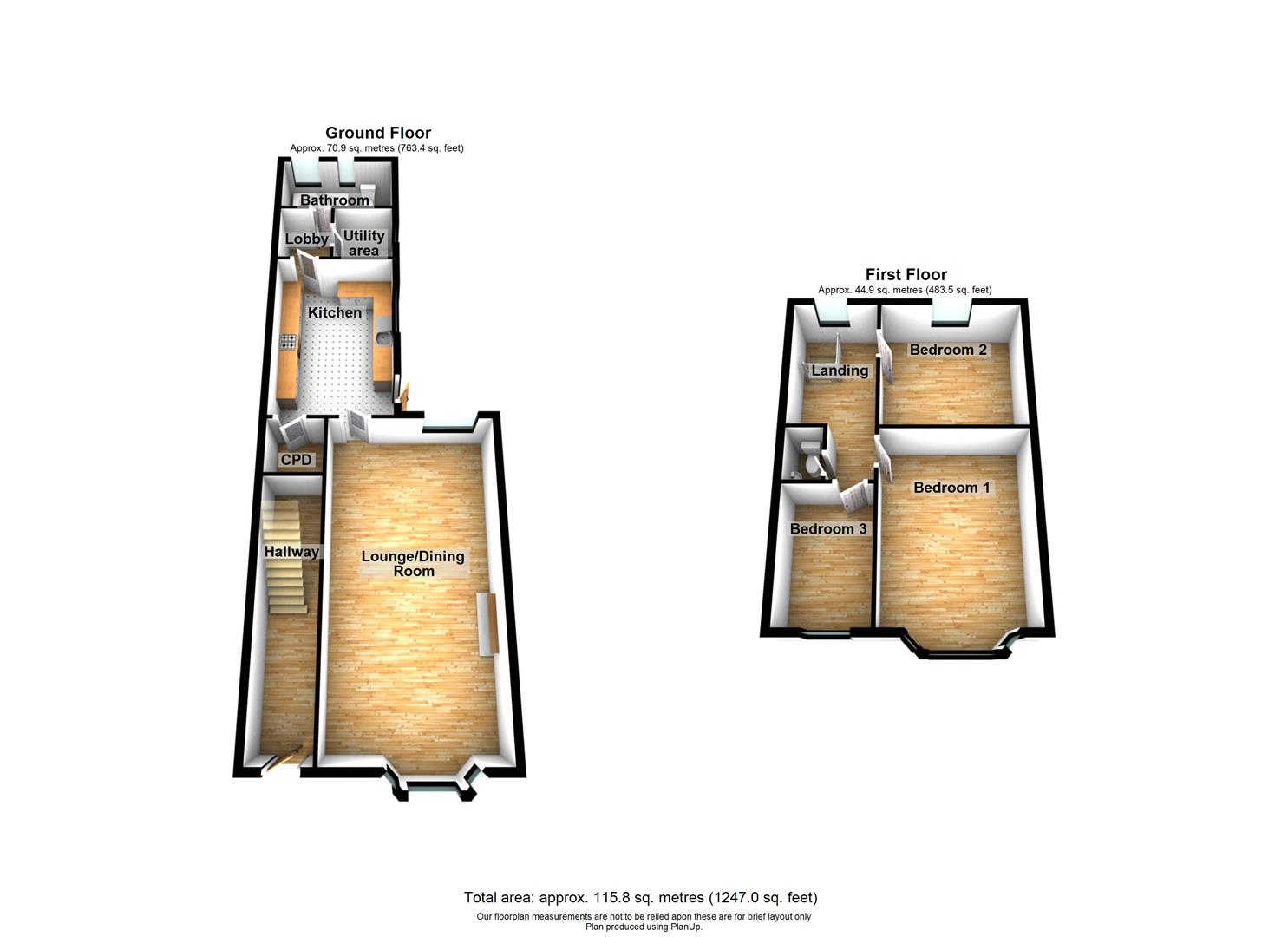Semi-detached house for sale in High Street, Cwmgwrach, Neath SA11
* Calls to this number will be recorded for quality, compliance and training purposes.
Property features
- EPC rating B
- Village location
- Traditional family home
- Open plan lounge/dining
- Fitted kitchen
- Modern downstairs bathroom
- 3 bedrooms to the first floor
- Rear garden with parking
- Easy access to the M4
Property description
This charming semi-detached family home is nestled in a highly sought-after location offering easy access to the M4, a variety of local amenities, and the picturesque Waterfalls attraction. The property greets you with an entrance hallway leading to a generously sized open-plan lounge/dining room featuring a striking feature fireplace with a dual fuel burner. A modern fitted kitchen equipped with the latest appliances and a conveniently located downstairs family bathroom complete the ground floor. Moving to the upper level, you'll find three well-proportioned bedrooms and an additional WC for added convenience. The rear gardens are enclosed by both walls and fences, providing a secure space, and there is even a separate garden area suitable for off-road parking. Don't miss out on the opportunity to view this delightful property. Viewing is highly recommended.
Main Dwelling
Entrance Porch
Enter via small porch leading through to the main hallway.
Hallway
Stairs to first floor and radiator.
Lounge/Dining Room (7.65m x 4.01m (25'01 x 13'02))
Beautiful open-plan lounge/dining room with a brick feature fireplace incorporating a dual fire with wooden mantle above, traditional bay window to front and window to rear, bespoke door into this room made by the vendors in solid wood on sliding plinth, tiled to floors, radiator.
Log Burner
Kitchen (3.68m x 2.67m (12'1 x 8'9))
Modern fitted kitchen in Cream country colour fronted base and wall units, fitted gas hob and electric housed oven, room for tall fridge freezer, window and door to side.
Lobby (0.84m x 0.79m (2'9 x 2'07))
Room for washing machine and tumble dryer with window to side.
Bathroom (2.77m x 2.29m (9'01 x 7'6))
Beautiful bathroom with claw feet feature, low level WC, wooden top bespoke wash hand basing on a Singer cast iron base, wall mounted towel rail, tiled to floor and two windows to rear.
First Floor Landing (3.89m x 1.78m narrowing to 1.14m (12'9 x 5'10 narr)
With window to rear and WC.
Bedroom 1 (4.83m x 2.90m (15'10 x 9'6))
Double room with wooden feature fire surround incorporating a cast iron fire, bay window to front and radiator.
Bedroom Two (2.84m x 3.05m (9'4 x 10))
Double room with window to rear, built-in-cupboard housing the boiler and radiator.
Bedroom Two
Bedroom 3
With window to front and radiator.
Wc
Low level WC, vanity wash hand basin.
Rear Garden
Long rear garden which is walled and fenced, part lawn, further garden to rear for parking which is accessed through a lane.
Rear Garden
Rear Garden
Ariel View
Front Garden
Shared access to front with a shingled path.
Agents Notes
Conservation Area
No
Flood Risk
No Risk
Floor Area
0 ft 2 / 0 m 2
Plot Size
0.07 Acres
Mobile Coverage
EE
Vodafone
Three
O2
Broadband
Basic
9 Mbps
Superfast
80 Mbps
Satellite / Fibre TV Availability
BT
Sky
Council Tax Banding
Local Authority
Neath Port Talbot
Council Tax
Band:
B
Annual Price:
£1,774 (min)
Property info
3 High Street.Jpg View original

3 High Street (1).Jpg View original

For more information about this property, please contact
Astleys - Neath, SA11 on +44 1639 874134 * (local rate)
Disclaimer
Property descriptions and related information displayed on this page, with the exclusion of Running Costs data, are marketing materials provided by Astleys - Neath, and do not constitute property particulars. Please contact Astleys - Neath for full details and further information. The Running Costs data displayed on this page are provided by PrimeLocation to give an indication of potential running costs based on various data sources. PrimeLocation does not warrant or accept any responsibility for the accuracy or completeness of the property descriptions, related information or Running Costs data provided here.







































.png)


