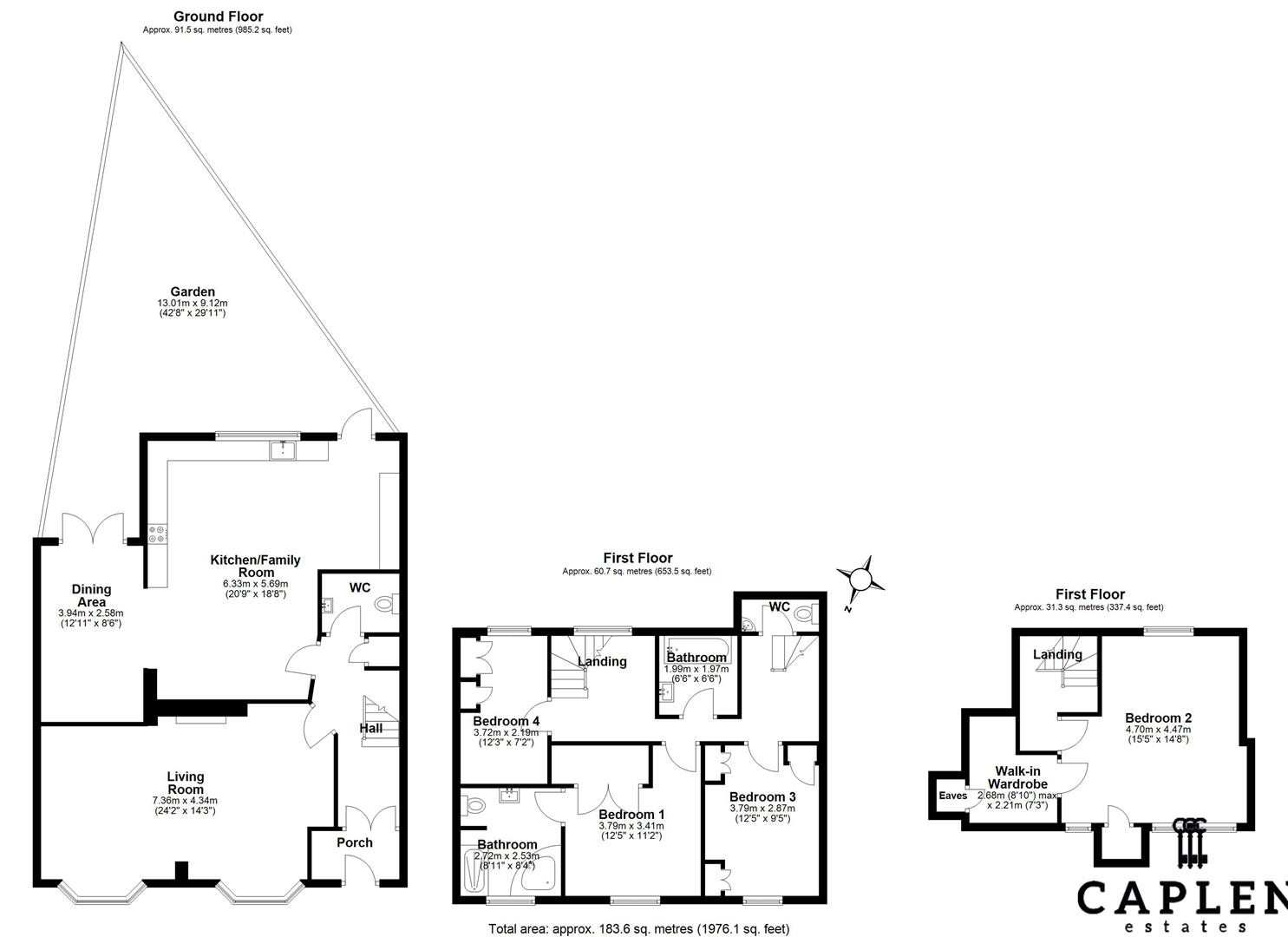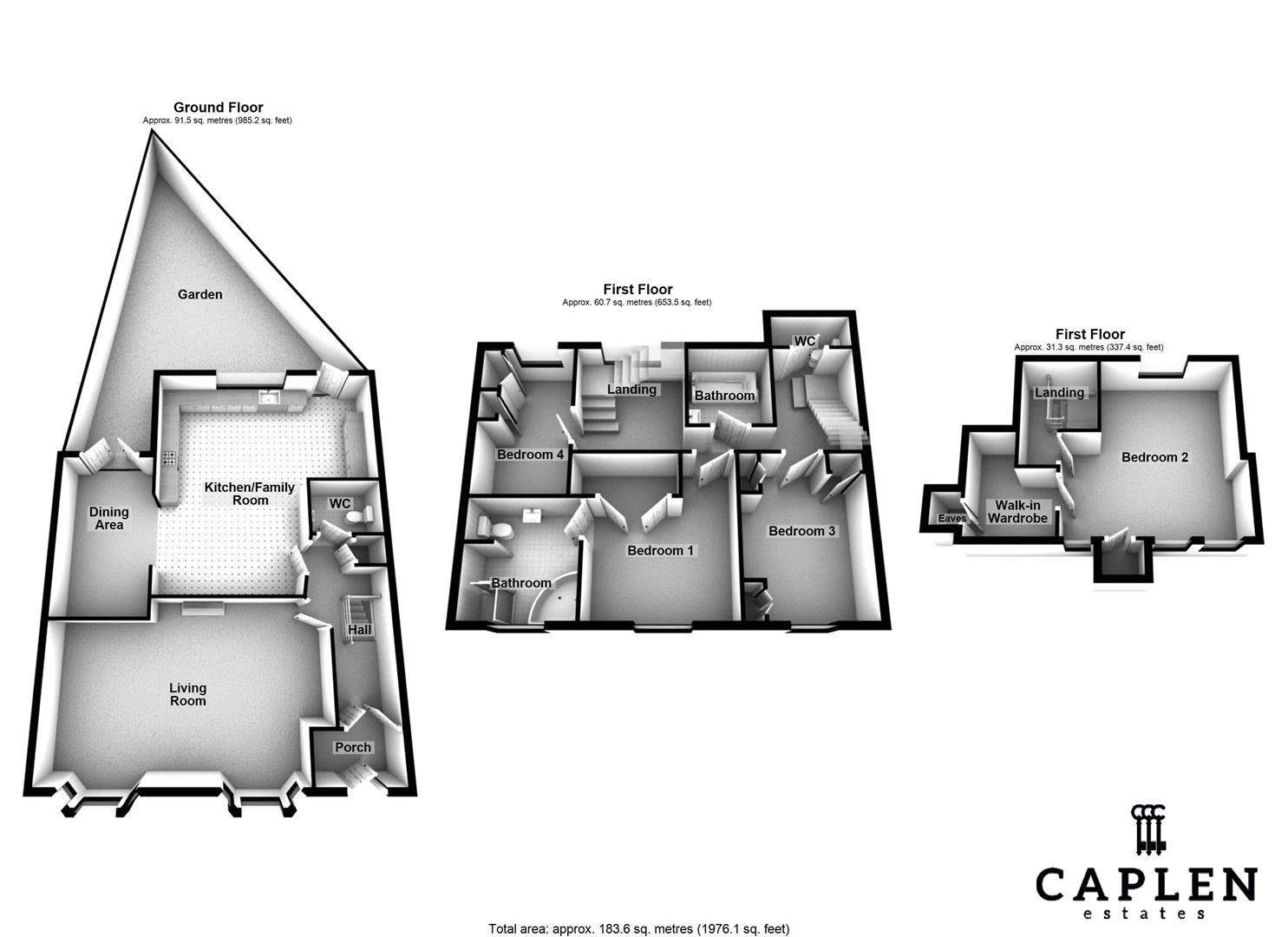Semi-detached house for sale in Durnell Way, Loughton IG10
* Calls to this number will be recorded for quality, compliance and training purposes.
Property features
- Semi Detached Family Home
- Offered Chain Free
- Four Double Bedrooms
- Ensuite to Master Bedroom
- Spacious Kitchen/Diner Room
- Loft Conversion
- Low Maintenance Garden
- External Workshop
Property description
Caplen Estates has the pleasure in presenting this extended family home situated in Loughton, which is offered as a Chain Free Purchase.
The current vendors has owned the property for 20 years and has extended both down and upstairs offering a large four bedroom house. The ground floor offers a 25ft lounge, cloakroom and fully integrated open plan kitchen/diner. The bespoke wooden kitchen is stunning, complete with island, butler sink and integrated appliances; a ceramic hob, double oven, dishwasher and free standing american fridge/freezer.
The first floor has four double bedrooms, a family bathroom and the master bedroom has an ensuite, the second floor has a further large bedroom and walk in wardrobe. The garden is low maintenance and fully paved and the property also benefits from a workshop. Call now to book a viewing with our sales team.
Porch (7' 3'' x 4' 1'' (2.21m x 1.24m))
Living Room (7.37m x 4.34m (24'2" x 14'3"))
Cloakroom (6' 4'' x 4' 11'' (1.93m x 1.50m))
Kitchen/Family Room (6.32m x 5.69m (20'9" x 18'8"))
Separate Toilet (5' 7'' x 2' 5'' (1.70m x 0.74m))
Dining Room (3.94m x 2.59m (12'11" x 8'6"))
Master Bedroom (3.79 x 3.41 (12'5" x 11'2"))
Ensuite Bathroom (8' 11'' x 8' 4'' (2.72m x 2.54m))
Bedroom Two (4.70m x 4.47m (15'5" x 14'8"))
Walk In Wardrobe (2.69m x 2.21m (8'10" x 7'3"))
Bedroom Three (12' 5'' x 9' 5'' (3.78m x 2.87m))
Bedroom Four (12' 3'' x 7' 2'' (3.73m x 2.18m))
Main Bathroom (1.99m x 1.99m (6'6" x 6'6"))
Separate Toilet
Garden (13.01 x 9.12 (42'8" x 29'11"))
Property info
9 Durnell Way2d.Jpg View original

9 Durnell Way3d.Jpg View original

For more information about this property, please contact
Caplen Estates, IG9 on +44 20 8115 5011 * (local rate)
Disclaimer
Property descriptions and related information displayed on this page, with the exclusion of Running Costs data, are marketing materials provided by Caplen Estates, and do not constitute property particulars. Please contact Caplen Estates for full details and further information. The Running Costs data displayed on this page are provided by PrimeLocation to give an indication of potential running costs based on various data sources. PrimeLocation does not warrant or accept any responsibility for the accuracy or completeness of the property descriptions, related information or Running Costs data provided here.



























.png)

