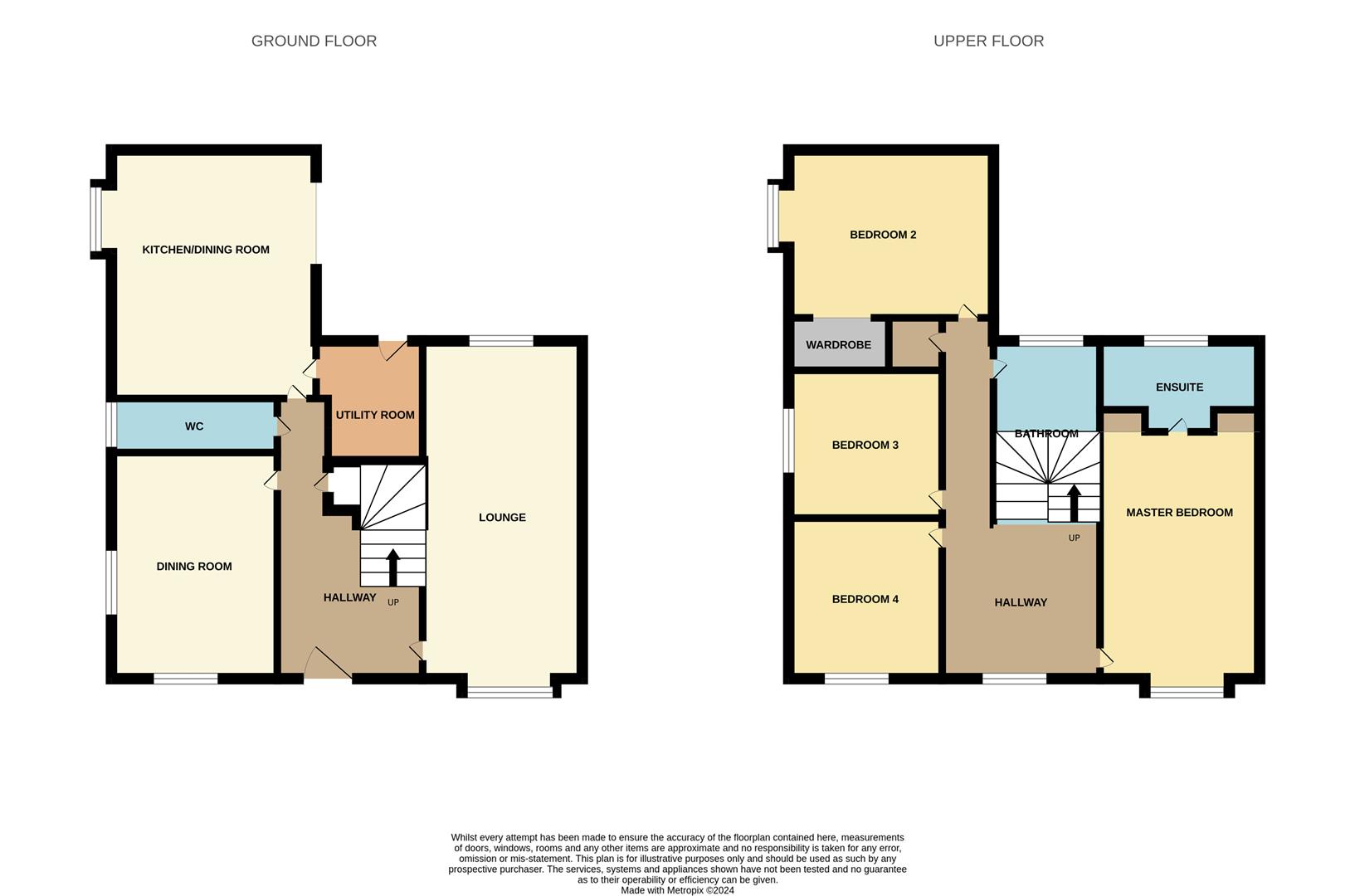Detached house for sale in Octavia Walk, Port Glasgow PA14
* Calls to this number will be recorded for quality, compliance and training purposes.
Property features
- EPC = band C
- Gas fired Central Heating & Double Glazing
- Sought after Location
- Four Bedrooms (master ensuite)
- Detached Double Garage
- Private gardens with timber fencing
- Utility
- Bathroom & cloakroom
Property description
Spectacular Executive detached villa this family home comes with flexible accommodation, Positioned on a extensive corner plot and within a highly sought after residential location, the property is nearby to River Clyde water front and has a detached double garage.
A Welcoming Reception Hallway from which the accommodation flows, Formal Lounge with windows to front and rear, wood engineered flooring throughout. Family Room with Dual window to front and side. W. C. With two piece vanity suite, Heated Towel Rail and Tiling throughout.
The heart of the home is the stunning open plan Kitchen, dining and family room, designed by the current owners to an exacting standard, offering a fine example of modern living. The kitchen itself is modern and contemporary, offering ample storage units, Breakfasting island with storage and Gas Hob, wall mounted Oven and Microwave, patio doors to rear garden. Access to Utility Room.
The beautiful principle Bedroom is situated to the front of the property with large window. The room benefits from built-in wardrobes and an impressive and sizeable shower room En Suite. This floor boasts further three double bedrooms.
Family Bathroom with three piece vanity suite and over the bath wall mounted shower and screen, Illuminated Mirror, Tiling Throughout.
The specification of this property includes Gas Fired Central Heating and Double Glazing.
Externally, the rear garden is private and secure, with two well manicured lawns to the front and side, as well as a composite Decking areas and Astro turf area enclosed by a stone wall, Detached double garage.
Viewing is strongly recommended to fully appreciate the locale and the quality of finish in the property.
Lounge (3.30m x 3.20m (10'9" x 10'5"))
Kitchen/ Family (3.78m x 5.21m (12'5 x 17'1))
Family Room (2.59m x 1.96m (8'6 x 6'5))
Utility Room (1.98m x 1.96m (6'6 x 6'5))
W.C. (1.98m x 1.14m (6'6 x 3'9))
Master Bedroom (3.30m x 3.20m (10'10 x 10'6))
En Suite (3.28m x 1.37m (10'9" x 4'6))
Bedroom 2 (3.78m x 3.20m (12'5 x 10'6))
Bedroom 3 (2.69m x 2.74m (8'10 x 9'0))
Bedroom 4 (2.69m x 2.74m (8'10 x 9'0))
Bathroom (1.98m x 1.96m (6'6 x 6'5))
Important Note To Purchasers:
We endeavour to make our sales particulars accurate and reliable, however, they do not constitute or form part of an offer or any contract and none is to be relied upon as statements of representation or fact. Any services, systems and appliances listed in this specification have not been tested by us and no guarantee as to their operating ability or efficiency is given. All measurements have been taken as a guide to prospective buyers only, and are not precise. Please be advised that some of the particulars may be awaiting vendor approval. If you require clarification or further information on any points, please contact us, especially if you are traveling some distance to view. Fixtures and fittings other than those mentioned are to be agreed with the seller.
Property info
For more information about this property, please contact
Brian Harkins Estate Agents, PA14 on +44 1436 653004 * (local rate)
Disclaimer
Property descriptions and related information displayed on this page, with the exclusion of Running Costs data, are marketing materials provided by Brian Harkins Estate Agents, and do not constitute property particulars. Please contact Brian Harkins Estate Agents for full details and further information. The Running Costs data displayed on this page are provided by PrimeLocation to give an indication of potential running costs based on various data sources. PrimeLocation does not warrant or accept any responsibility for the accuracy or completeness of the property descriptions, related information or Running Costs data provided here.




































.png)