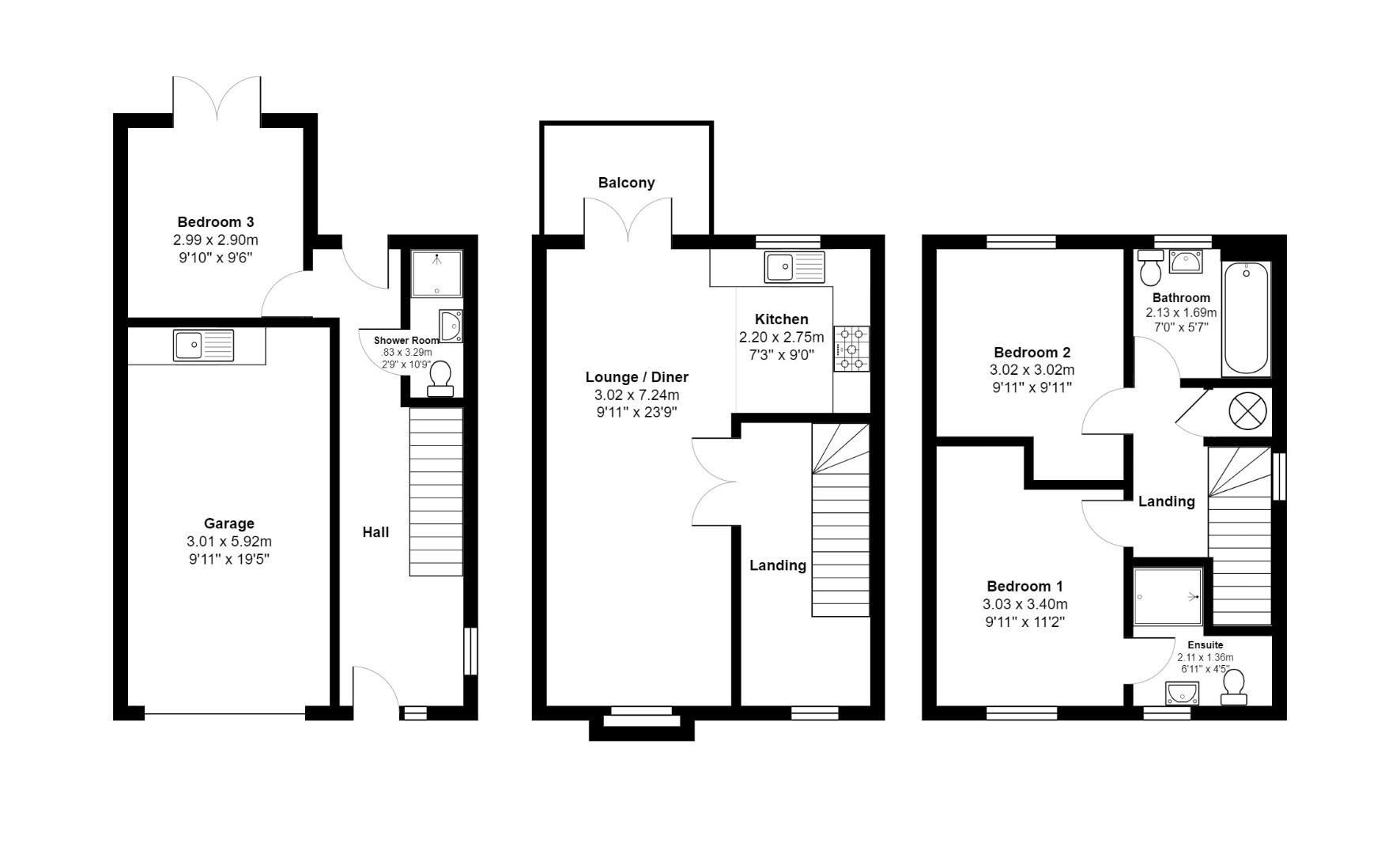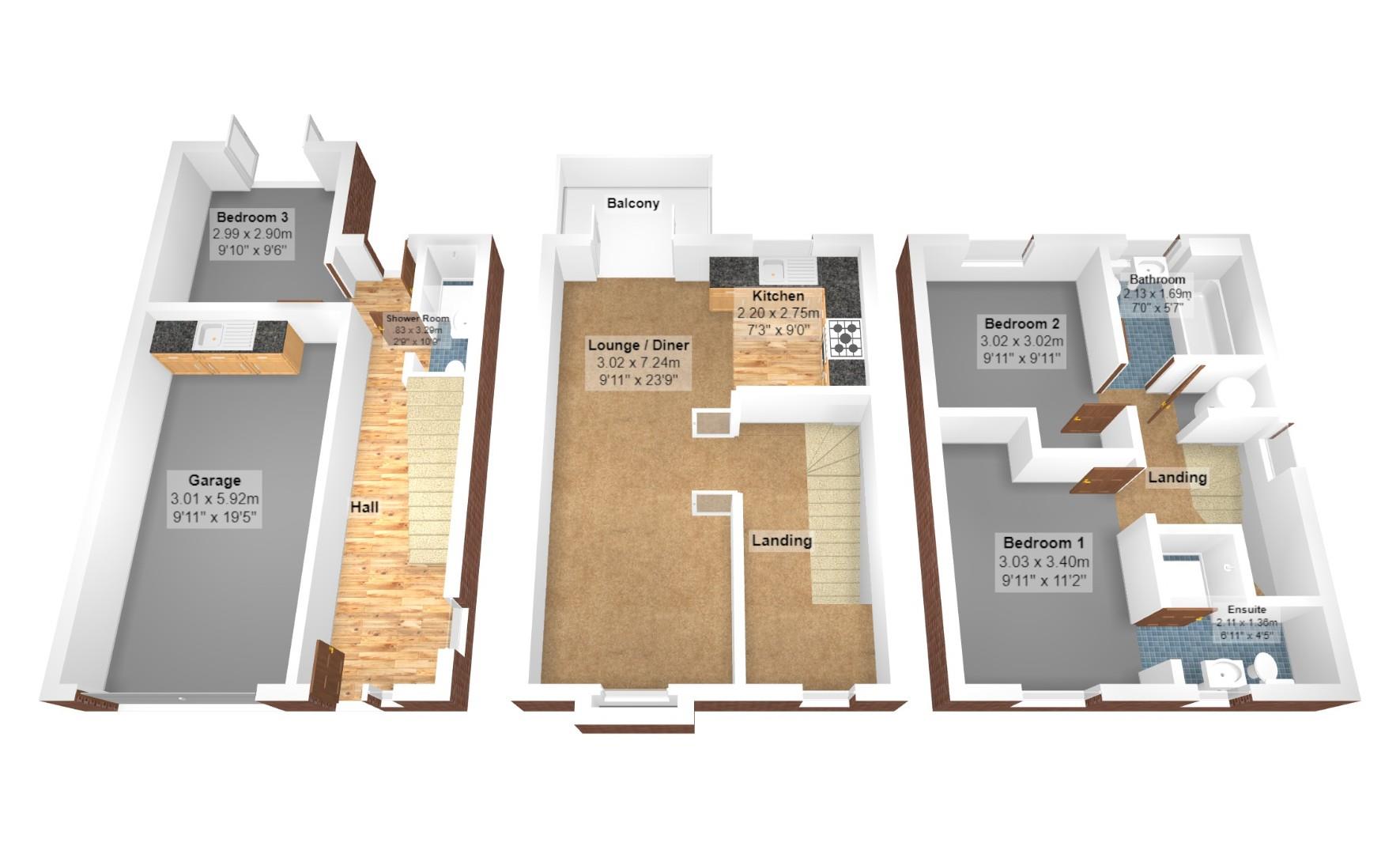End terrace house for sale in The Berries, Fishponds, Bristol BS16
* Calls to this number will be recorded for quality, compliance and training purposes.
Property features
- Superior modern Town House with stunning accommodation arranged over 3 floors
- Discreet position with lovely open 'green' outlook
- 3 generous Bedrooms (one with en-suite Shower)
- Additional Bathroom and separate Shower room
- Feature Living room with juliet balcony and access to stylish kitchen with built-in appliances
- A modern contemporary end terraced Linden Homes property
- Enclosed rear garden
- Off street parking space and integral Garage (with utility area)
- Gas central heating and Owned Solar energy panels
- Hunters Exclusive - recommended viewing
Property description
Hunters are delighted to offer for sale this stunning 3 double bedroom end terraced Town House located in a fabulous new Linden Homes development within close proximity to Fishponds high street along with convenient access to the M32 and Snuff Mills offering scenic walks. This impressive home arranged over 3 floors has been maintained to a high standard since new and offers light and contemporary accommodation throughout. Ideally suited to professionals, young families or first time buyers. Internally the property offers a spacious Hall, shower room and bedroom 3 on the ground floor. On the first floor there is an open plan arranged Lounge/Dining room with Balcony and opening into the stylish kitchen. On the top floor there are 2 double bedrooms (one with en-suite shower) and a luxury bathroom. This property occupies a discreet position with a pleasant 'green' outlook. The home benefits from a specific off street parking space and integral garage (with utility area). Further benefits include owned Solar heating panels, Upvc double glazed windows, gas central heating and an enclosed rear garden. Hunters Exclusive - recommended viewing
Ground Floor
Composite entrance door into..
Hall
Feature timber grain effect floor, staircase to first floor with cupboard beneath, door into integral garage, half glazed door leading onto rear garden, radiator.
Bedroom 3 (2.99m x 2.90 (9'9" x 9'6"))
UPVC double glazed French doors leading onto the rear garden, radiator.
Shower Room (3.29m x 0.83m (10'9" x 2'8"))
Luxury appointed with white suite of low level WC, pedestal wash hand basin, heated towel rail, attractive splash back tiling, fully tiled enclosure with a built in thermostatically controlled shower, concealed ceiling spotlights.
First Floor Landing
Staircase to top floor, radiator, floor to ceiling height UPVC double glazed window with pleasant open aspect, twin doors from landing into..
Open Plan Lounge/Dining Room (7.24m x 3.03m (23'9" x 9'11" ))
A lovely through room with floor to ceiling height window and Juliet balcony to the front, 2 radiators, UPVC double glazed French doors to rear leading onto balcony(264m x 1.43m) Wide opening into..
Kitchen (2.20m x 2.75m (7'2" x 9'0" ))
A stunning room with a stylish contemporary range of powder grey finished wall, floor and drawer storage cupboards to incorporate a double oven, inset gas hob with extractor fan above, timber grain effect floor, splash back tiling integral dishwasher, and fridge/freezer, cupboard housing a Logic system S18 gas fired combination boiler for hot water and central heating, UPVC double glazed widow to the rear overlooking the rear garden and balcony.
Top Floor Landing
Access to roof space, radiator, airing cupboard with hot water cylinder, UPVC double glazed window to side.
Bedroom 1 (3.40m x 3.03m excluding wardrobe (11'1" x 9'11" e)
Double glazed floor to ceiling window with pleasant open outlook, radiator, door into..
Ensuite Shower Room (2.11m x 1.36m (6'11" x 4'5" ))
Luxury appointed with a white suite of low level WC nd pedestal wash basin, tiled walls and floor, UPVC double glazed and frosted window to front, heated towel rail, concealed ceiling spotlights, tiled shower enclosure with a built in thermostatically controlled shower.
Bedroom 2 (3.02m x 3.02m (9'10" x 9'10" ))
Excluding wardrobe recess, radiator, UPVC double glazed window to rear, radiator.
Bathroom (2.13m x 1.69m (6'11" x 5'6" ))
Luxury appointed with a white suite of paneled bath having mixer shower attachment over, low level WC, pedestal wash basin, partly tiled floor and walls, chrome effect fitted towel rail, UPVC double glazed and frosted window to rear, concealed ceiling spotlights.
Integral Garage (5.92m x 3.01m (19'5" x 9'10" ))
Up And over door, fitted working surface with cupboard beneath, inset single drainer sink unit with mixer taps over, electric fuse box, space for automatic washing machine and tumble dryer.
Exterior To The Rear
Arranged to the rear of the property the fully enclosed rear garden Enclosed garden offers a paved patio surface alongside a well tended lawn, rear pedestrian gate with access onto side pedestrian pathway.
To The Front
The property benefits from an additional parking space in front of the property.
Comunity Charge
The homeowner is responsible for the annual payment of £202 payable as a service charge to First Port as a contribution towards the upkeep of the general development and community.
Special Feature
This property enjoys the benefit and ownership of Solar Panels which has beneficial impact on energy charges.
Property info
19 The Berries (2).Jpg View original

19 The Berries (3).Jpg View original

For more information about this property, please contact
Hunters - Fishponds, BS16 on +44 117 926 9075 * (local rate)
Disclaimer
Property descriptions and related information displayed on this page, with the exclusion of Running Costs data, are marketing materials provided by Hunters - Fishponds, and do not constitute property particulars. Please contact Hunters - Fishponds for full details and further information. The Running Costs data displayed on this page are provided by PrimeLocation to give an indication of potential running costs based on various data sources. PrimeLocation does not warrant or accept any responsibility for the accuracy or completeness of the property descriptions, related information or Running Costs data provided here.











































.png)
