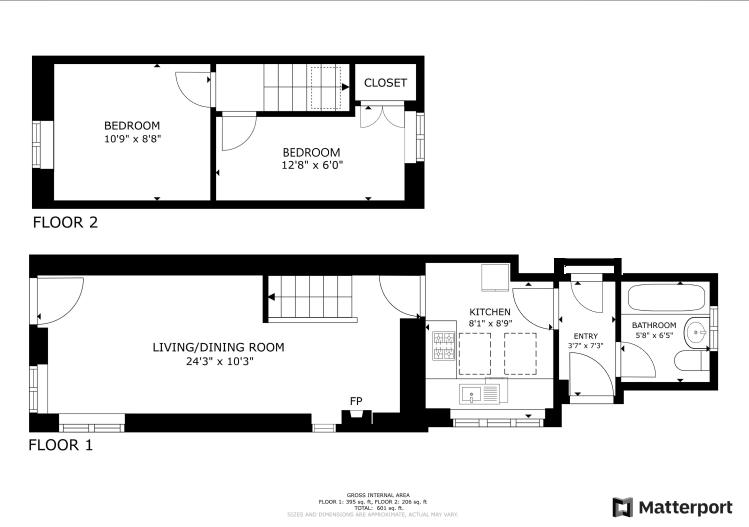Cottage for sale in Llangeinor, Bridgend CF32
* Calls to this number will be recorded for quality, compliance and training purposes.
Property features
- Unique Property set in C.1.1 Acres
- Two Bedroom Cottage
- Range of Outbuildings
- Woodland Pasture of around 1 Acre
- Character Features Throughout
- Attractive Meandering River Through The Garden
- Off Road Parking
- EPC: D
Property description
A hugely unique property comprising end terrace two bedroom cottage, outbuildings and pasture set in circa 1.1 acres with woodland pasture and attractive river running through the parcel. The property in total it is 1.179 acres inclusive of house, outbuildings and pasture.
The house itself comprises; living room with 8KW log burning stove, kitchen, rear hall and bathroom to ground floor with stairs leading up to two bedrooms, one double and one single. The origins of the cottage are unknown but it is likely to have been a hay store or ancillary building to the main dwelling.
Situated in a prominent position in the Garw Valley. The property sits close to the cycle path to Bryngarw Country Park. The cycle path is well surfaced and runs between Bryngarw Country Park and Blaengarw. There is good local amenity including shops and public houses, whilst being within a short drive of the M4 corridor and McArthur Glen retail park.
Accommodation
Ground Floor
Living/Dining Room (7.39m x 3.12m (24'3" x 10'3"))
Accessed via wooden front door with inset double glazed vision panels. Good sized principal reception room with wooden double glazed windows to front and side elevation. Attractive clear view log burning stove set on a tiled hearth with red brick surround. Further wooden double glazed window to side elevation allow plenty of natural light. Attractive painted stone work. Skimmed ceiling. Fitted carpet. Built in storage cupboard. Character features including built in beam. Fitted radiator. Open tread staircase leads to first floor. Ledged and braced door opens into;
Kitchen (2.46m x 2.67m (8'1" x 8'9"))
Range of fitted wall and base units in a shaker style with wooden knobs set under and over a wood effect worksurface. Features including gas free standing cooker and four ring hob. Under set double oven. Stainless steel sink and drainer with chrome swan neck mixer tap. Plenty of space for washing machine and up and over fridge/ freezer. Wooden double glazed window to side elevation. Plenty of natural light via two wooden double glazed Velux windows set into eaves. Tile effect Vinyl laid flooring. Fitted radiator. Ledged and braced door opens into;
Rear Hall
Wooden stable style door with inset vision panel. Skimmed walls and ceiling. Matching Vinyl laid flooring. Good seized storage cupboard. Doorway through into;
Bathroom (1.73m x 1.96m (5'8" x 6'5"))
Three piece suite comprising wood panelled bath with integrated chrome mixer tap and shower head attachment. Pedestal wash hand basin. Low level WC. Half opaque glazed wooden window to rear elevation. Tiled splash backs. Skimmed walls ad ceiling. Wood effect flooring. Fitted radiator.
First Floor
Landing
Accessed via open tread staircase to first floor landing. Range of inset wooden double glazed Velux windows. Communicating doors to;
Master Bedroom (3.28m x 2.64m (10'9" x 8'8"))
Good sized double bedroom. Wooden double glazed windows to front elevation. Access to loft via hatch. Wooden flooring. Fitted radiator.
Bedroom Two (3.86m x 1.83m (12'8" x 6'))
Wooden double glazed window to rear elevation overlooking pretty gardens. Skimmed walls and ceiling. Wooden flooring. Built in fitted storage.
Outside
The property sits in a circa 1.1 acre plot. Range of outbuildings and storage sheds. Area of hard standing good for off road parking with wooden planked bridge offering access through into workshop to rear of the plot. The property itself is set back from the road and set down to offer privacy, access via stone pavement to front door, pedestrian side access to an attractive, flat and private side and rear garden. 2 log stores at front/back of property. Mainly laid to lawn with a path traversing through the garden. Outbuildings as below;
Garage (4.4 x 3.1 (14'5" x 10'2"))
Steel portal framed pitched roofed garage, block built with timber inset. Natural light via polycarbonate light pockets. Power and light. Set on a concrete base. Two aluminium double doors.
Storage Shed (4.8 x 2.4 (15'8" x 7'10"))
Timber framed storage shed. Pedestrian ledged and braced door to rear. Two wooden double doors opening doors to front. Good storage space.
Workshop (4.9 x 3.76 (16'0" x 12'4"))
Pitched roof workshop with plenty of natural light via glazed windows. Set behind two timber clad double doors. Three Phase electric and former workshop.
Services
The property is serviced via mains gas, electric, water and drainage. Please note there is an easement for surface water from 1 & 2 Cwm Cottages.
Directions
What3Words: ///coarser.producing.drags
Property info
For more information about this property, please contact
Harris & Birt, CF71 on +44 1446 361467 * (local rate)
Disclaimer
Property descriptions and related information displayed on this page, with the exclusion of Running Costs data, are marketing materials provided by Harris & Birt, and do not constitute property particulars. Please contact Harris & Birt for full details and further information. The Running Costs data displayed on this page are provided by PrimeLocation to give an indication of potential running costs based on various data sources. PrimeLocation does not warrant or accept any responsibility for the accuracy or completeness of the property descriptions, related information or Running Costs data provided here.
































.png)



