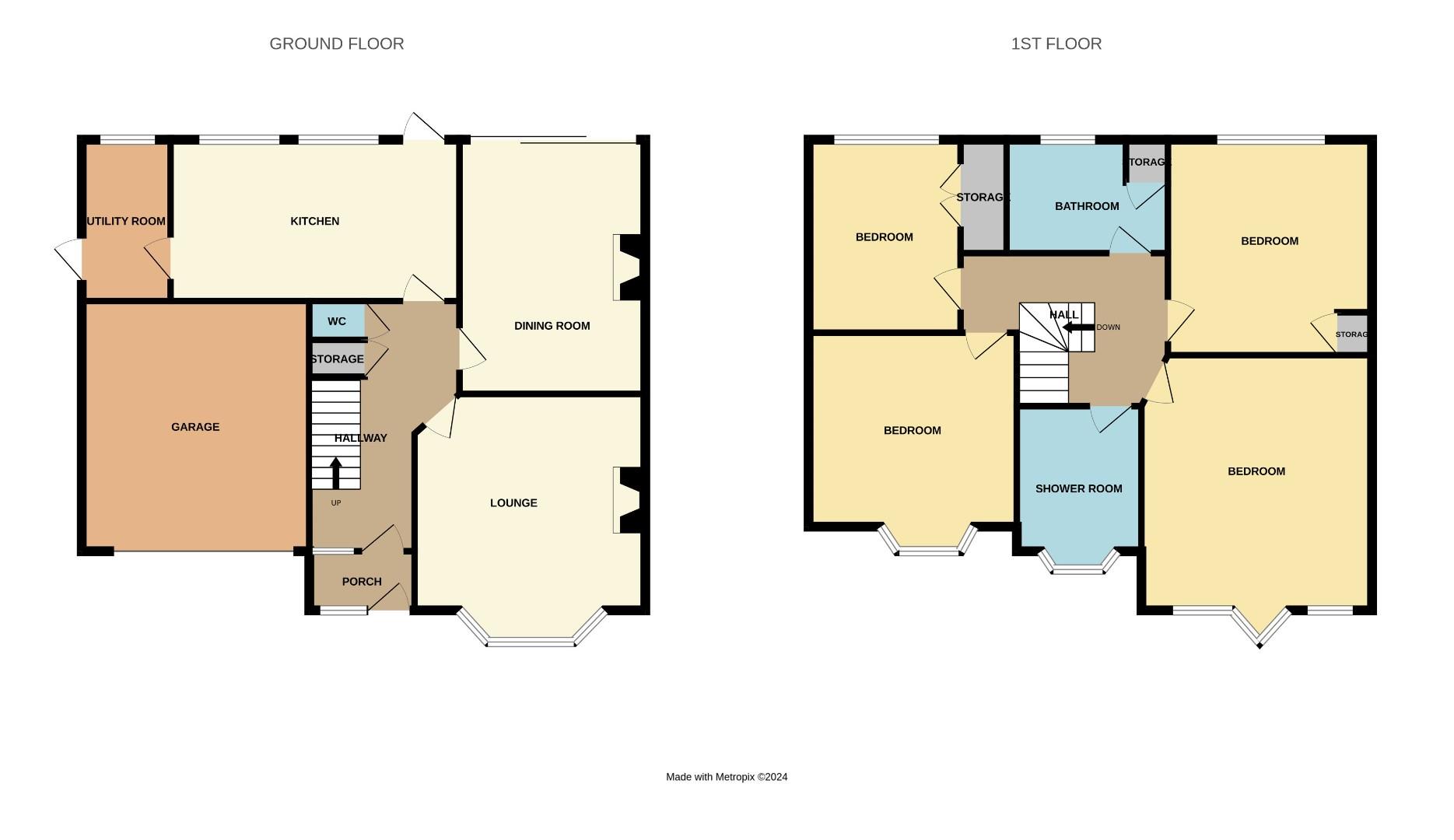Semi-detached house for sale in Woodcote Road, Leigh-On-Sea SS9
* Calls to this number will be recorded for quality, compliance and training purposes.
Property features
- Semi-Detached Four Bedroom House
- Great Size West Facing Rear Garden
- Over 1800sqft
- Large Fitted Kitchen with Integrated Appliances
- Two Reception Rooms
- Two Upstairs Bathrooms and a Downstairs W/C
- Utility Room
- Garage and Off Street Parking
- Excellent Location Close to Chalkwell School and Chalkwell Park
- Perfect Family Home
Property description
Home Estate Agents are excited to welcome you to this charming four double bedroom family Home located on the peaceful Woodcote Road in Leigh-On-Sea. This semi-detached house boasts two reception rooms, perfect for entertaining guests or simply relaxing with your loved ones. With two bathrooms, there will be no more morning rush-hour queues!
Situated in a quiet cul de sac, this property offers a serene environment for you to unwind after a long day. The west-facing rear garden is ideal for enjoying the afternoon sun or hosting summer barbecues with friends and family.
Parking will never be an issue with off-street parking and a garage for added convenience. Whether you're a growing family or someone who loves to have space, this property provides the perfect blend of comfort and functionality.
Don't miss out on the opportunity to make this house your Home sweet Home in the heart of Leigh-On-Sea.
Entrance Porch
Double glazed entrance door, tiled flooring, double glazed window to front, lighting. Further wooden entrance door into:
Hallway
Fitted carpet, double glazed obscure window to front, stairs rising to first floor landing with understairs storage cupboard, radiator, ceiling light. Doors to:
Lounge (4.29m x 3.96m (14'1 x 13'0))
Fitted carpet, double glazed bay lead light and stained glass window to front, feature fireplace with tiled hearth and wooden mantle, coved cornice, ceiling rose with light, radiator.
Dining Room (4.67m x 3.45m (15'4 x 11'4))
Fitted carpet, double glazed sliding patio doors to rear leading to garden, feature brick fireplace, coved cornice, ceiling rose with light, radiator.
W/C
Laminate flooring, tiled walls, wash hand basin with mixer tap, WC, lighting.
Kitchen (5.31m x 3.00m (17'5 x 9'10))
Wooden flooring, tiled splashbacks, two double glazed windows and door to rear overlooking and leading onto the rear garden, rolled edge worksurfaces with wall and base units, sink with drainer and mixer tap, integrated appliances include; four ring gas hob with extractor over, dishwasher, oven & grill and microwave, space for fridge freeazer, ceiling light.
Utility Room (3.00m x 1.63m (9'10 x 5'4))
Wooden flooring, double glazed window to rear and double glazed obscure door to side, rolled edge worksurfaces with wall and base units, sink with drainer and mixer tap, space and plumbing for washing machine, space for tumble dryer, ceiling light, extractor.
First Floor Landing
Fitted carpet, loft access, picture rail, two ceiling lights. Doors to:
Bedroom One (4.80m x 3.89m (15'9 x 12'9))
Fitted carpet, double glazed bay window to front, coved cornice, ceiling light, radiator.
Bedroom Two (4.34m x 3.68m (14'3 x 12'1))
Fitted carpet, double glazed window to rear, picture rail, ceiling light, storage cupboard, radiator.
Shower Room
Laminate flooring, double glazed obscure window to front, shower cubicle, wash hand basin mixer tap and storage, WC, heated towel rail, spotlights.
Bedroom Three (4.17m x 3.66m (13'8 x 12'0))
Fitted carpet, double glazed bay window to front, ceiling light, radiator.
Bedroom Four (3.91m x 3.18m (12'10 x 10'5))
Fitted carpet, double glazed window to rear, fitted wardrobes, ceiling light, radiator.
Bathroom
Laminate flooring, double glazed obscure window to rear, corner bath, wash hand basin with storage under, WC, heated towel rail, spotlights.
Externally
Frontage
Crazy paved driveway with parking for two vehicles, laid lawn, shrubs and flowerbeds.
Garage
Up and over door, concrete flooring, shelving, power & lighting.
Rear Garden
West backing rear garden with crazy paved patio area, laid lawn, shrubs and flowerbeds, mature trees.
Property info
For more information about this property, please contact
Home, SS9 on +44 1702 568199 * (local rate)
Disclaimer
Property descriptions and related information displayed on this page, with the exclusion of Running Costs data, are marketing materials provided by Home, and do not constitute property particulars. Please contact Home for full details and further information. The Running Costs data displayed on this page are provided by PrimeLocation to give an indication of potential running costs based on various data sources. PrimeLocation does not warrant or accept any responsibility for the accuracy or completeness of the property descriptions, related information or Running Costs data provided here.


































.png)
