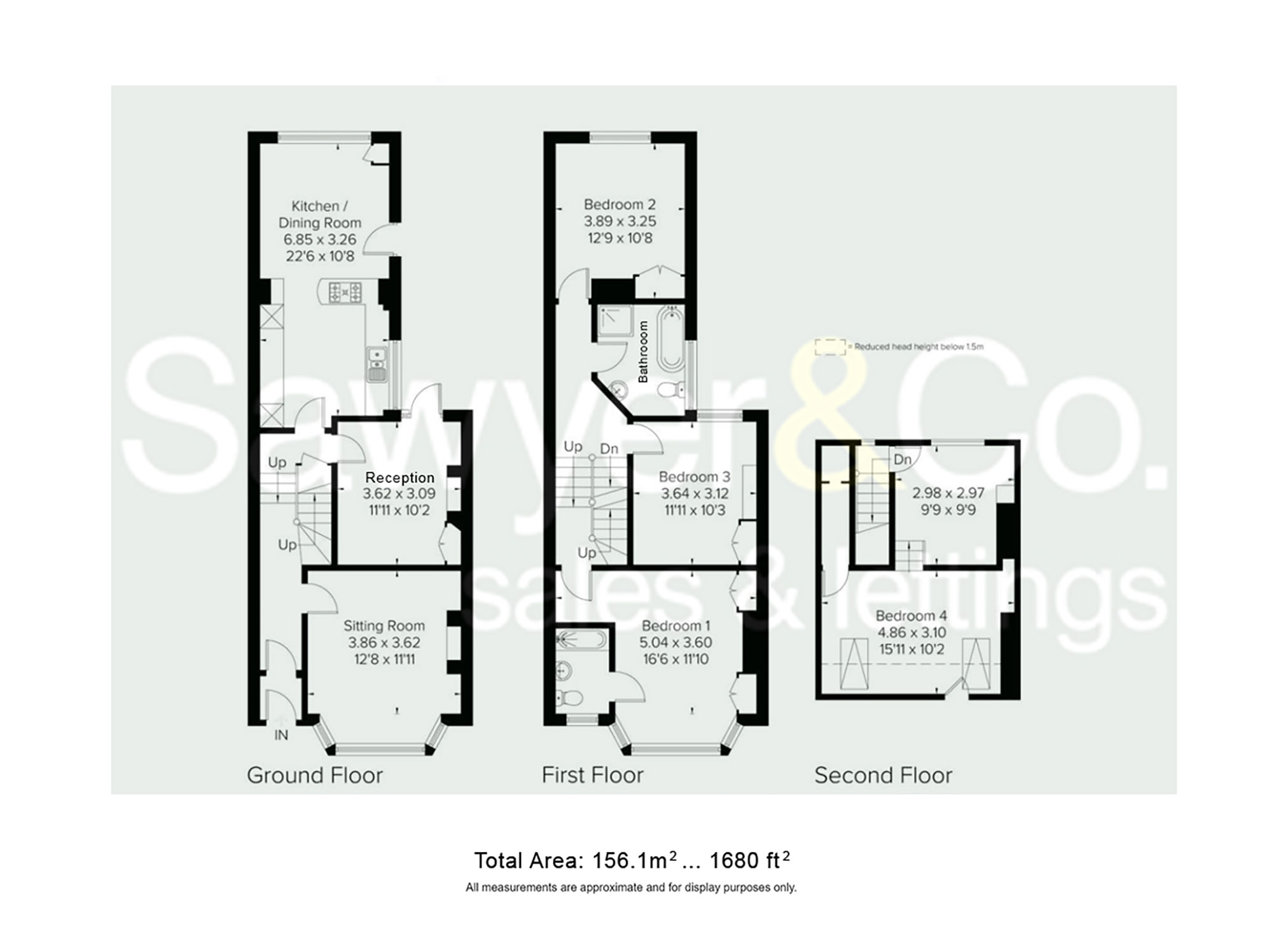Terraced house for sale in Matlock Road, Brighton, East Sussex BN1
Just added* Calls to this number will be recorded for quality, compliance and training purposes.
Utilities and more details
Property features
- Four bedroomed family home
- Edwardian terraced property
- Pretty landscaped rear garden
- Beautiful period features
- Two contemporary bathrooms
- Skillfully constructed loft conversion
- Very close to preston park train station
- Great options for local schools
- Easy access to seven dials and central brighton amenties
Property description
*** asking price £850,000 ***
Excellently located in Brighton, approxomitely 300m from Preston Park Train Station, and the amenities of Seven Dials. A beautifully presented edwardian terraced house with four double bedrooms, a pretty rear garden and a lovely array of period features.
Perfectly placed among the redbrick terraces of Matlock Road, this family home is an excellent size measuring 1,680sqft/150.1sqm and features a beautiful selection of period features throughout.
Arranged over three floors, the property boasts a traditional yet versatile layout. On the ground floor there is a comfortable lounge to the front, which has the benefit of a west facing square bay window, a striking period fireplace and decorative ceiling cornicing. A second reception room sits neatly behind and offers direct access to the garden, making for a wonderfully flexible space. The room lends itself well to being used as a dining space, but could easily accomodate a home office or playroom. The statement kitchen/breakfasting room is located at the far end of the property, with dual aspect windows the space is very well-lit. Classic shaker style units are revitalised in sage green, flowing around the room allowing for plenty of cooking and storage space. A breakfast bar unit connects a seated dining area to the rest of the space.
Four double bedrooms are set out across the first and second floors. Each room is well-proportioned, bright and fitted with handy built-in storage. The main bedroom suite is situated to the front on the first floor, this room has similar proportions to the ground floor lounge and so, again features a large square fronted bay window with bespoke shutters. This room has the added benefit of a modern ensuite shower room, and access to a west facing front balcony. A generous, and well-executed loft extension houses a fourth bedroom with dual aspect velux offering tremendous far reaching views.
The garden is unexpectedly sunny due to its south easterly aspect. The space is accessible from the kitchen and second reception room, and so is well suited to summer social gatherings and outdoor dining. The garden has been beautifully landscaped to include a terrace and lawn, with mature hedging and secondary seating areas lining the border.
Conveniently located in the popular Tivoli area, within easy reach of the bustling cafes and shops of Seven Dials, a classic tiled path leads up to the elegant bay fronted Edwardian property. Offering easy access to Dyke Road and the A27.
Preston Park station with its convenient mainline links is only a short walk from your door making it ideal for commuters and trips into the heart of Brighton. Regular bus services allow easy access to Brighton and Hove and also the green open spaces of Devils Dyke.
When it comes to independent shops, bars and restaurants there's no shortage at nearby Seven Dials and a large Waitrose sits just behind the well-kept outdoor space of Hove Park.
Easy walking distance to Preston Park, Hove Park and Dyke Road Park. Local schools include Dorothy Stringer School, Varndean School, Stanford School, Lancing Prep, Cardinal Newman Catholic School, bhasvic and the independent Windlesham Day School.
Broadband & Mobile Phone Coverage – Prospective buyers should check the Ofcom Checker website Planning Permissions – Please check the local authority website for any planning permissions that may affect this property or properties close by.
Matlock Road is situated in parking zone E. The council tax bracket is E, currently charged at £2,857.63 for 2024/25.
Property info
For more information about this property, please contact
Sawyer & Co, BN1 on +44 1273 083088 * (local rate)
Disclaimer
Property descriptions and related information displayed on this page, with the exclusion of Running Costs data, are marketing materials provided by Sawyer & Co, and do not constitute property particulars. Please contact Sawyer & Co for full details and further information. The Running Costs data displayed on this page are provided by PrimeLocation to give an indication of potential running costs based on various data sources. PrimeLocation does not warrant or accept any responsibility for the accuracy or completeness of the property descriptions, related information or Running Costs data provided here.
































.png)
