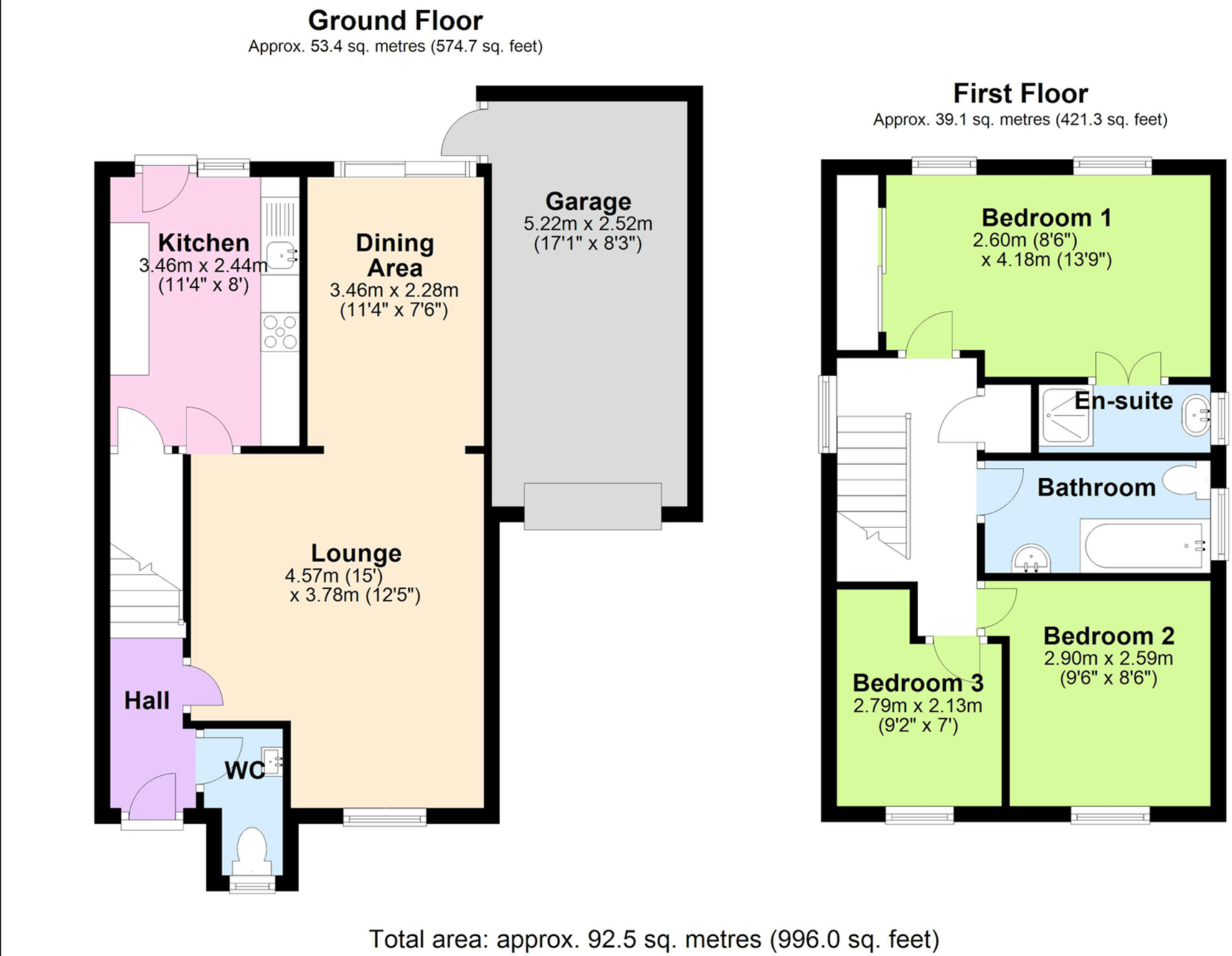Link-detached house for sale in Honeybourne, Bishop's Stortford CM23
* Calls to this number will be recorded for quality, compliance and training purposes.
Property features
- Park Lane Property Agents are very proud to offer, a hidden gem
- Hidden away towards the end of the cul de sac surrounded by open greens and wood
- Spacious light living room flowing through to the dining room
- Fitted kitchen - Downstair cloakroom
- Master bedroom with fitted wardrobes & en suite shower room
- Two further good sized bedrooms & bathroom
- Sunny aspect rear garden - entertaining area
- Top school catchment
- Local amenities just a stroll away
Property description
Front
The property is hidden at the furthest point of this sought after cul de sac, with green spaces to the front aspects. The property has curb appeal and presents beautifully. The driveway leads to the garage and path leads the front door opening through to the hallway
Entrance Hallway
A lovely light hallway with doors to the Living room and door to the cloakroom. Stairs rise to the first floor landing & carpeted flooring flowing through
Cloakroom
With window to the front aspect, The Cloakroom consists of: Low level wc, floating wash hand basin with mixer taps & complimentary tiled flooring
Living Room 15' 0" x 12' 5" (4.57m x 3.78m)
Step through to the spacious living room with window to the front aspect overlooking the green to the front, plenty of space for furniture and walk through to the open plan dining area. Door opens through to the kitchen.
Dining Room 11' 4" x 7' 6" (3.46m x 2.28m)
The dining room has wonderful views over the sunny aspect rear garden, again this room is naturally light with window and patio doors opening to the garden. Open plan to the living room bringing the two rooms together when needed. Carpeted flooring flowing through.
Kitchen 11' 4" x 8' 0" (3.46m x 2.44m)
The Kitchen is fitted with a range of matching base and eye level units with complementary work surface over, inset stainless steel one and half sink with drainer & mixer taps. Inset hob with double oven under & extractor fan over. Spaces for the fridge freezer, washing machine & dishwasher. There is a large understair storage cupboard to one side. The window and door face and opens out to the sunny aspect rear garden. Tiled walls and complementary tiled flooring.
First Floor Landing
Stairs rise to the first-floor landing with doors off to all first-floor rooms. Carpeted flooring flowing through.
Master Bedroom 11' 9" x 8' 6" (4.18m x 2.60m)
A lovely sized Master bedroom with a superb range of fitted wall to wall sliding wardrobes, plenty of space for bedroom furniture. Two windows face the rear with views over the rear garden. Door through to the en suite & carpeted flooring flowing through.
En Suite
The en suite comprises of: Window to the side aspect, vanity wash hand basin with mixer taps and storage cupboard under, walk in shower with wall mounted power shower. Tiled walls and complimentary tiled flooring.
Bedroom Two 9' 6" x 8' 6" (2.90m x 2.59m)
An excellent sized double bedroom with the window facing the front aspect with views over the green. Plenty of space for bedroom furniture & Carpeted flooring flowing through
Bedroom Three 9' 2" x 7' 0" (2.79m x 2.13m)
An excellent size third bedroom with window to the front aspect, there is a large, recessed storage area with shelves over & Carpeted flooring flowing through
Family Bathroom
The bathroom consists of: Window to the side aspect. A panel enclosed bath with mixer taps with hand held shower over. Vanity wash hand basin with mixer taps. Low level wc. The walls are partially tiled.
Rear Garden
The garden is lovingly looked after with a wonderful part curved composite raised entertaining area with space for table & chairs. The main garden is laid to lawn with an array of mature planting. You can also access the garage via door.
Garage 17' 1" x 8' 3" (5.22m x 2.52m)
Up and Over door opens to the Garage space, Electric lights, and Power. At the rear of the Garage is a door which leads out to the rear garden & storage to the eves.
Agents Note
An opportunity to move to one of the most sought-after locations on Thorley Park. Situated in the most popular school catchment area. The property is nicely tucked away within a small cul de sac with driveway parking & garage.
For more information about this property, please contact
Park Lane Property Agents, CM23 on +44 1279 956043 * (local rate)
Disclaimer
Property descriptions and related information displayed on this page, with the exclusion of Running Costs data, are marketing materials provided by Park Lane Property Agents, and do not constitute property particulars. Please contact Park Lane Property Agents for full details and further information. The Running Costs data displayed on this page are provided by PrimeLocation to give an indication of potential running costs based on various data sources. PrimeLocation does not warrant or accept any responsibility for the accuracy or completeness of the property descriptions, related information or Running Costs data provided here.


























.png)