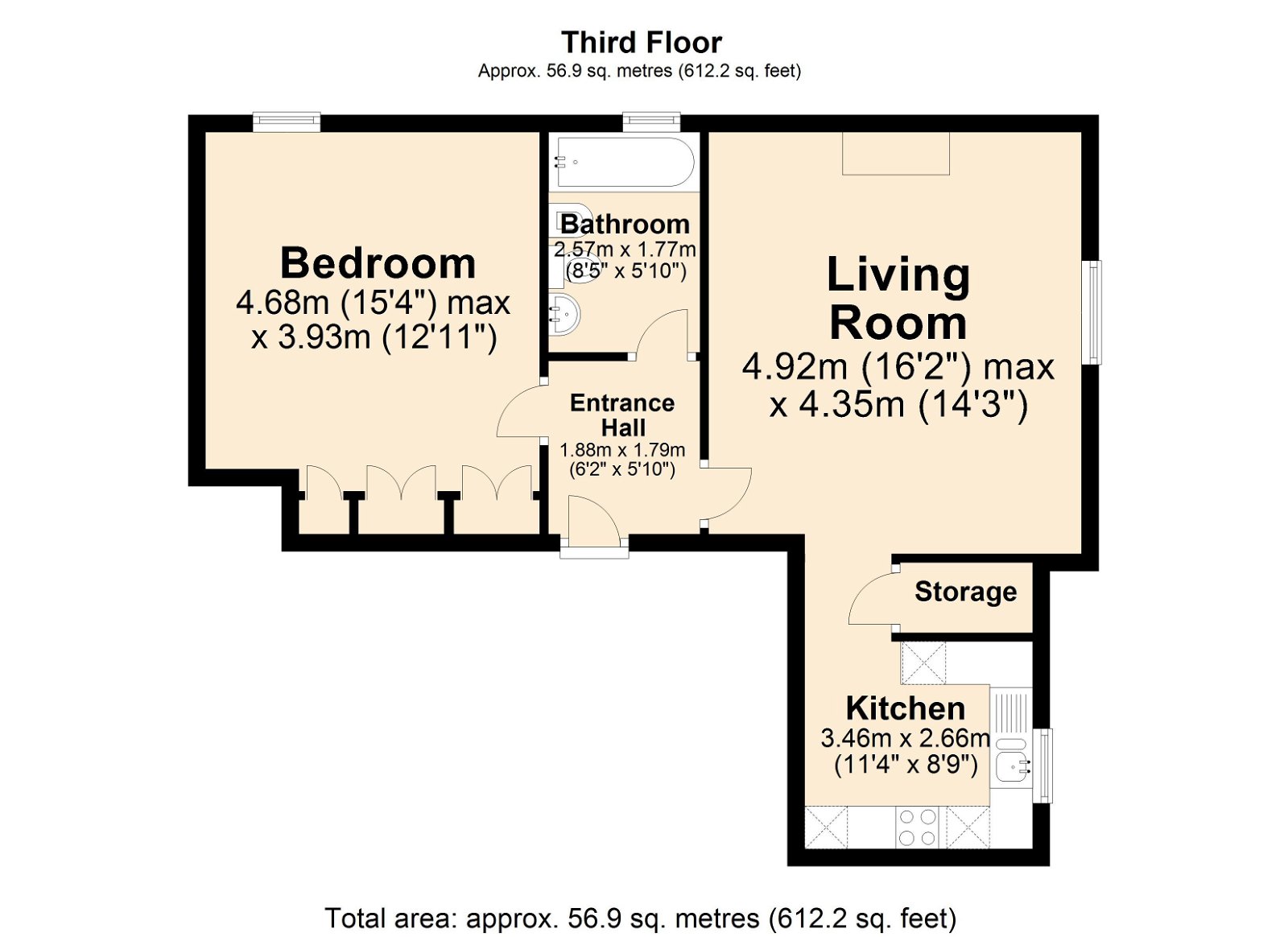Flat for sale in Cavendish Mill, Smedley Street East, Matlock 3Fq. DE4
* Calls to this number will be recorded for quality, compliance and training purposes.
Property features
- Penthouse apartment in easy reach of town centre.
- Lift and stairs access.
- Spacious living room.
- Fitted kitchen.
- Double bedroom with fitted wardrobes
- Bathroom.
- Allocated Parking space.
- Close to park and local amenities.
- Gas central heating and double glazing.
- Ideal lock up and leave property.
Property description
A Penthouse apartment with lift and stairs access situated within easy reach of town centre. Double bedroom, bathroom, living room and kitchen. Close to park and local amenities. Allocated parking in communal car park. Ideal lock up and leave property.
Cavendish mill, Smedley Street
A spacious one-bedroom penthouse apartment, ideally located on the outskirts of the town, close to the local amenities of Smedley Street and Sparrow park, offering: Spacious living room with fitted kitchen off; good-size double bedroom; and separate bathroom. There is lift and stairs access and allocated parking.
Matlock is a picturesque spa town in the heart of Derbyshire close to the Peak District National Park, surrounded by beautiful open countryside. The town has a wealth of historic buildings as well as excellent local amenities and good primary and secondary schools. At the centre of the town is Hall Leys Park with sports facilities, children’s play area, formal gardens, and a riverside walk. Situated on the A6 trunk road, there is easy access to Manchester, Derby, and Nottingham, and the nearby towns of Chesterfield (9 miles), Wirksworth (4.5 miles), and Bakewell (8 miles). There is a branch line train station with a regular service to Derby and Nottingham.
Entering the property via a panelled door, which opens from the communal landing, to:
Entrance hallway
With spotlights to the ceiling and panelled doors leading to:
Living room
A spacious living room with a coombed ceiling and double-glazed sash-style windows with top hung hopper lights, flooding the room with natural light. There is coving and spotlights to the ceiling. Mounted on the chimney breast is a flame-effect electric fire. The room has a television aerial point with satellite facility, and telephone point. There is a central heating radiator, and an intercom link to the main entrance door. Leading off the living room is:
Kitchen
With a double-glazed hopper light window overlooking Smedley Street. There are ceramic tiles to the floor, and a range of kitchen units in a light wood-effect finish, with cupboards and drawers beneath a granite-effect worksurface with a tile splashback. There are wall-mounted storage cupboards. Set within the worksurface is a one-and-a-half-bowl sink with mixer tap, and a four-ring electric hob, over which is a cooker hood. Beneath the hob is a Neff fan-assisted electric oven. Integral appliances include a twelve-place-setting dishwasher, washing machine, and fridge-freezer. There is a kickspace heater. A panelled door opens to a storage cupboard with hanging space and shelf, and housing the Worcester combination gas-fired boiler which provides hot water and central heating to the property.
From the hallway, further panelled doors open to:
Bedroom
A spacious double bedroom with spotlights to the ceiling, and a side-aspect double-glazed window overlooking the park. The room has a central heating radiator with thermostatic valve, television aerial point, telephone point, and a range of built-in wardrobes, providing hanging space and storage shelving.
Bathroom
A partially-tiled room with ceramic tile floor, having a side-aspect double-glazed window with modesty panels, and suite with: Panelled bath having mixer shower over and glass shower screen; wall-hung wash hand basin; and concealed-cistern WC with a matching bidet. There is a fitted mirror with a shaver light over, central heating radiator with thermostatic valve, electric towel rail, and extractor fan.
Parking
The property has an off-road allocated parking space within the communal car park.
Services and general information
All mains services are connected to the property.
Tenure Leasehold
council tax band (Correct at time of publication) ‘B’
directions
Leaving Matlock Crown Square via Bank Road, follow the up the hill turning right by County Hall into Smedley Street East. Cavendish Mill can be found on the right hand side after the park.
Disclaimer
All measurements in these details are approximate. None of the fixed appliances or services have been tested and no warranty can be given to their condition. The deeds have not been inspected by the writers of these details. These particulars are produced in good faith with the approval of the vendor but they should not be relied upon as statements or representations of fact and they do not constitute any part of an offer or contract.
Property info
For more information about this property, please contact
Sally Botham Estates Ltd, DE4 on +44 1629 828006 * (local rate)
Disclaimer
Property descriptions and related information displayed on this page, with the exclusion of Running Costs data, are marketing materials provided by Sally Botham Estates Ltd, and do not constitute property particulars. Please contact Sally Botham Estates Ltd for full details and further information. The Running Costs data displayed on this page are provided by PrimeLocation to give an indication of potential running costs based on various data sources. PrimeLocation does not warrant or accept any responsibility for the accuracy or completeness of the property descriptions, related information or Running Costs data provided here.

























.jpeg)
