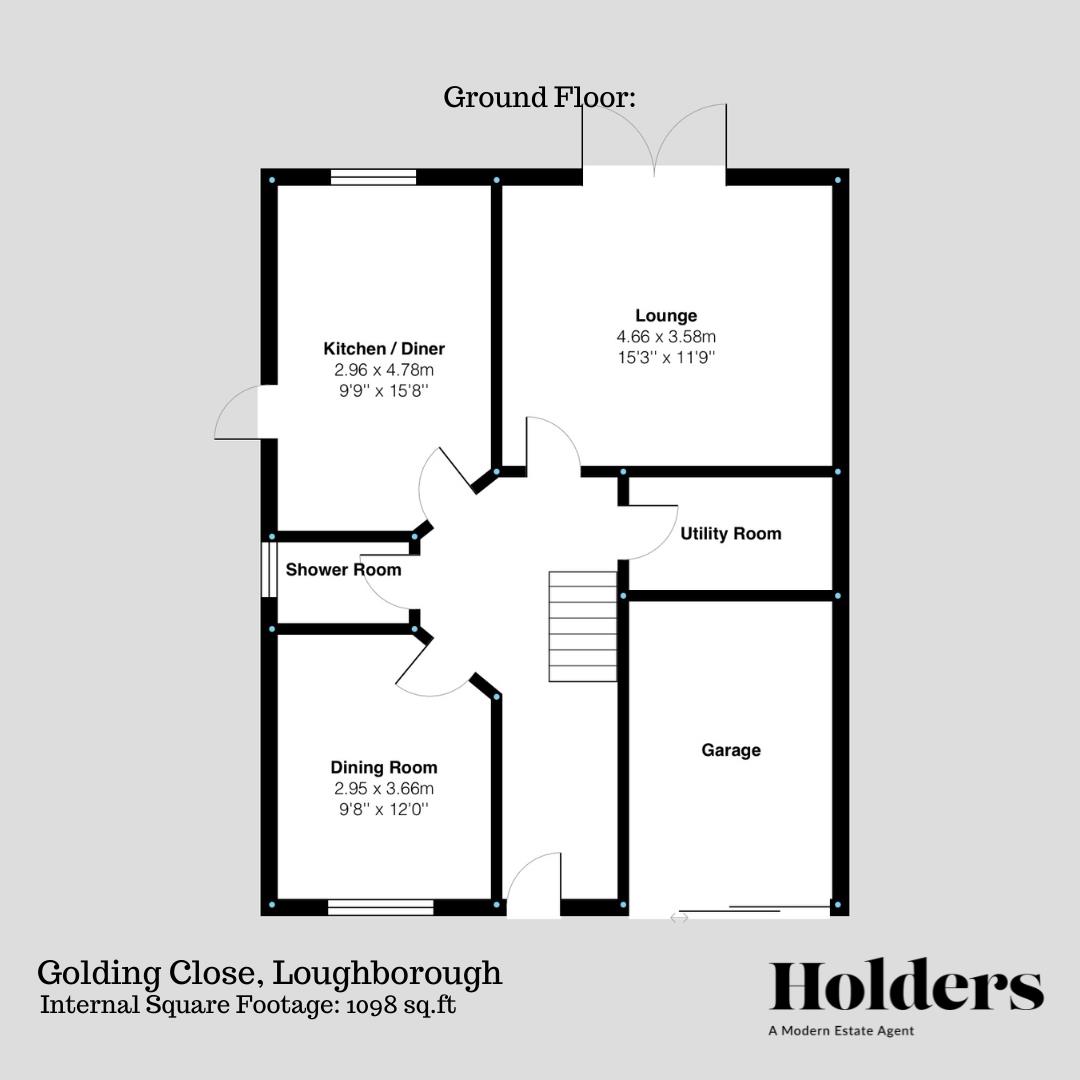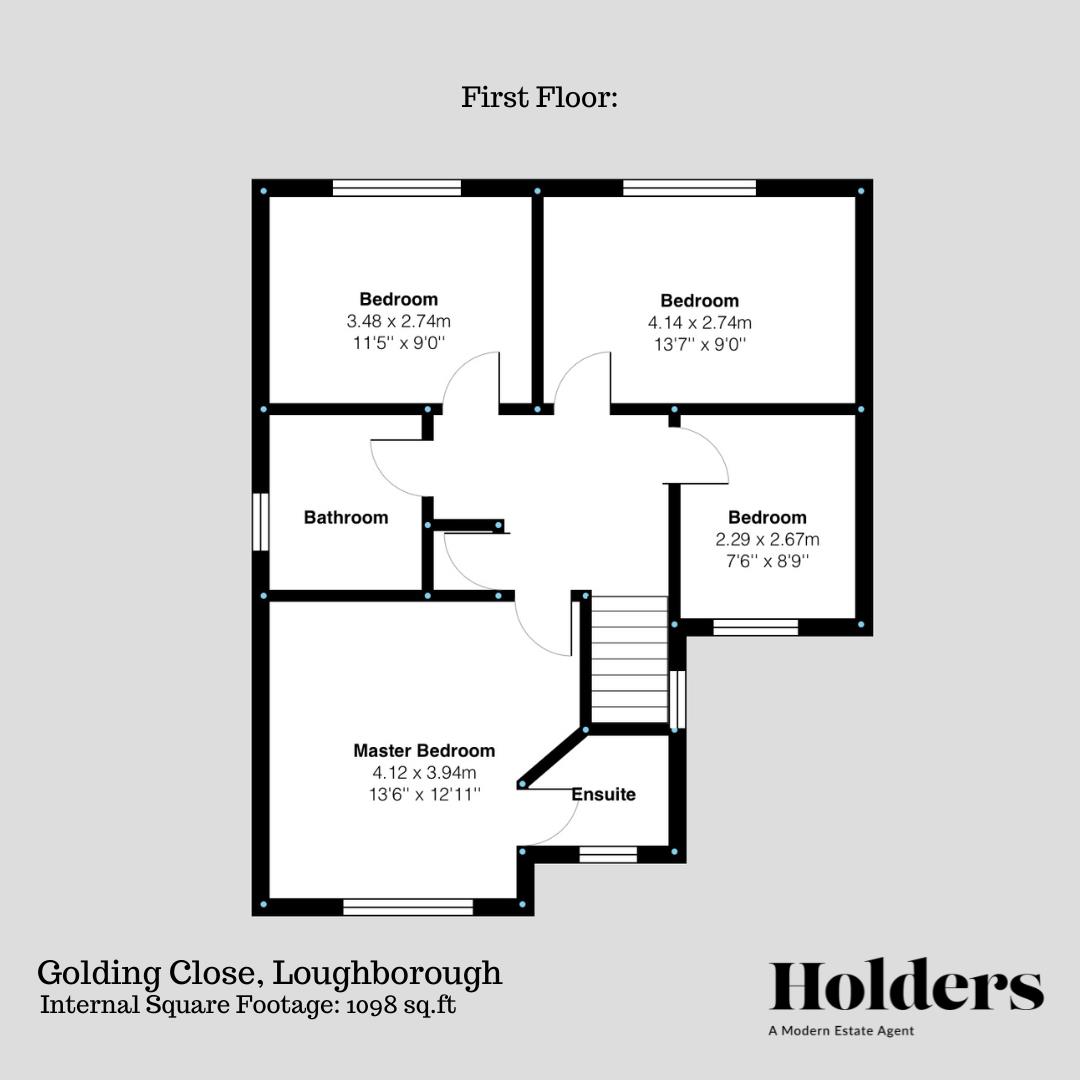Detached house for sale in Golding Close, Loughborough LE11
Just added* Calls to this number will be recorded for quality, compliance and training purposes.
Property description
This impressive four bedroom detached property boasts generous living spaces and a beautiful open aspect overlooking parkland at the rear, particularly from the first floor. The property features UPVC double glazed windows throughout and includes two sizable reception rooms, a breakfast kitchen, WC, family bathroom, and a master bedroom with en-suite. Situated in a peaceful cul-de-sac, the property offers a driveway, single garage, and well-maintained front and rear gardens. With no upward chain, this property is ready for new owners to move in and make it their own.
This impressive four bedroom detached property boasts generous living spaces and a beautiful open aspect overlooking parkland at the rear, particularly from the first floor. The property features UPVC double glazed windows throughout and includes two sizable reception rooms, a breakfast kitchen, WC, family bathroom, and a master bedroom with en-suite. Situated in a peaceful cul-de-sac, the property offers a driveway, single garage, and well-maintained front and rear gardens. With no upward chain, this property is ready for new owners to move in and make it their own.
The entrance hall of the property is welcoming and spacious, with a staircase leading to the first floor, coved ceiling with two light points and provides access onto all ground floor accommodation. The lounge features a feature fireplace with a living flame gas fire, double glazed patio doors to the rear garden, coved ceiling, and satellite and TV points. The dining room provides further living space to suit the buyers needs and has a UPVC double glazed window, coved ceiling, dado rail, and central heating radiator. The breakfast kitchen is well-equipped with fitted units, inset steel sink, built-in oven/hob, extractor hood, and space for appliances. The utility area includes plumbing for washing machine and tumble dryer and additional storage space. Completing the ground floor accommodation is a shower room complete with a walk in shower, low flush w.c and wash hand basin.
On the first floor, the landing has a UPVC double glazed window, loft access hatch, built-in airing cupboard and allows access onto four bedrooms and the family bathroom. The master bedroom has and UPVC double glazed window to front elevation with views over Charnwood. The en-suite shower room is newly fitted with a shower cubicle, WC, and wash basin. There are three additional bedrooms, each with a ceiling light point, radiator, and UPVC double glazed window. The family bathroom includes a bath with shower over, wash basin, and WC.
The property also features an integral garage with lighting and power, and a rear garden with a patio, lawn, shrubs, and fencing. There is also space to the size of the property allowing the plot to be extended if required.
Property info
For more information about this property, please contact
Holders Estate Agents, LE11 on +44 1509 428816 * (local rate)
Disclaimer
Property descriptions and related information displayed on this page, with the exclusion of Running Costs data, are marketing materials provided by Holders Estate Agents, and do not constitute property particulars. Please contact Holders Estate Agents for full details and further information. The Running Costs data displayed on this page are provided by PrimeLocation to give an indication of potential running costs based on various data sources. PrimeLocation does not warrant or accept any responsibility for the accuracy or completeness of the property descriptions, related information or Running Costs data provided here.

































.png)
