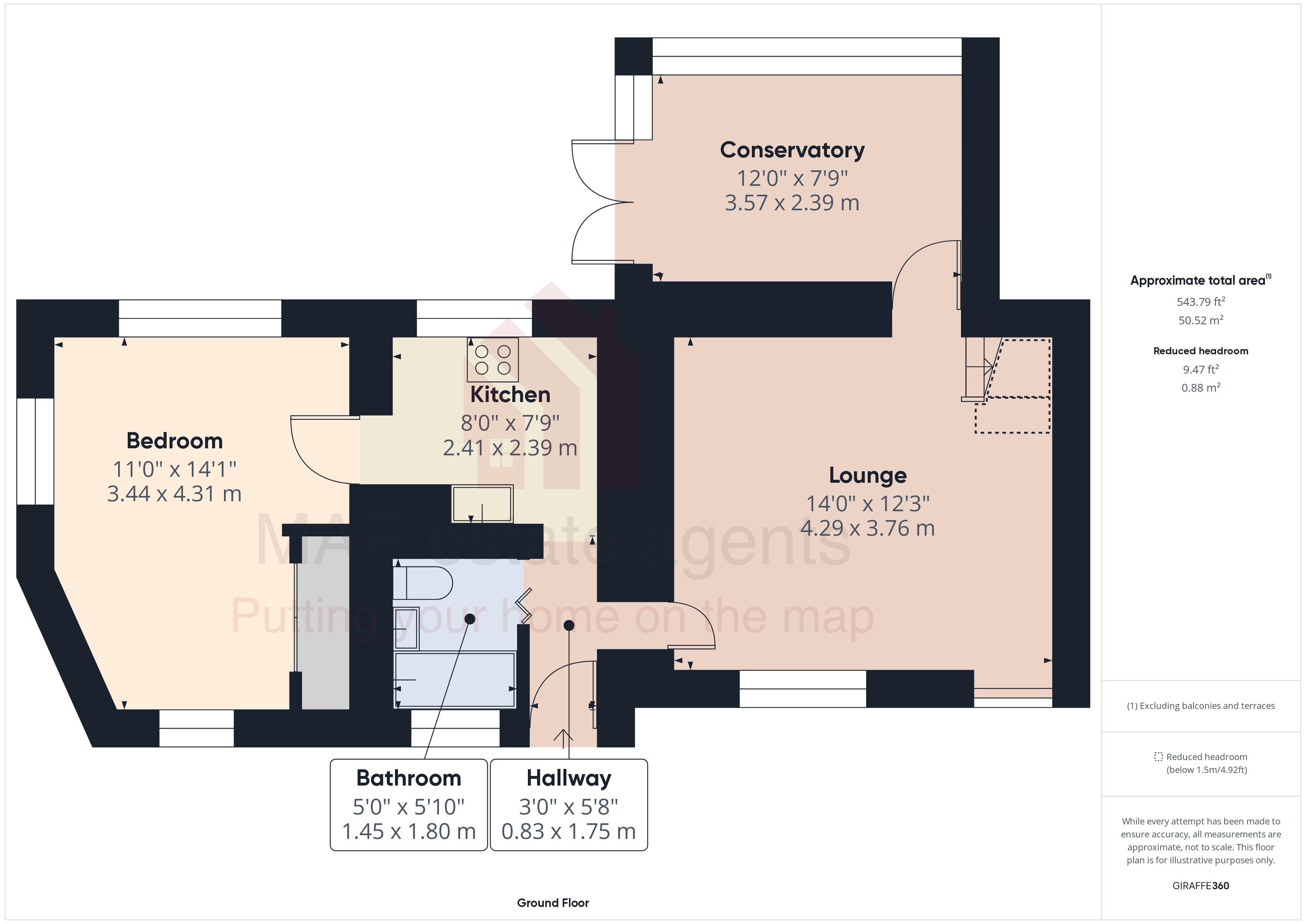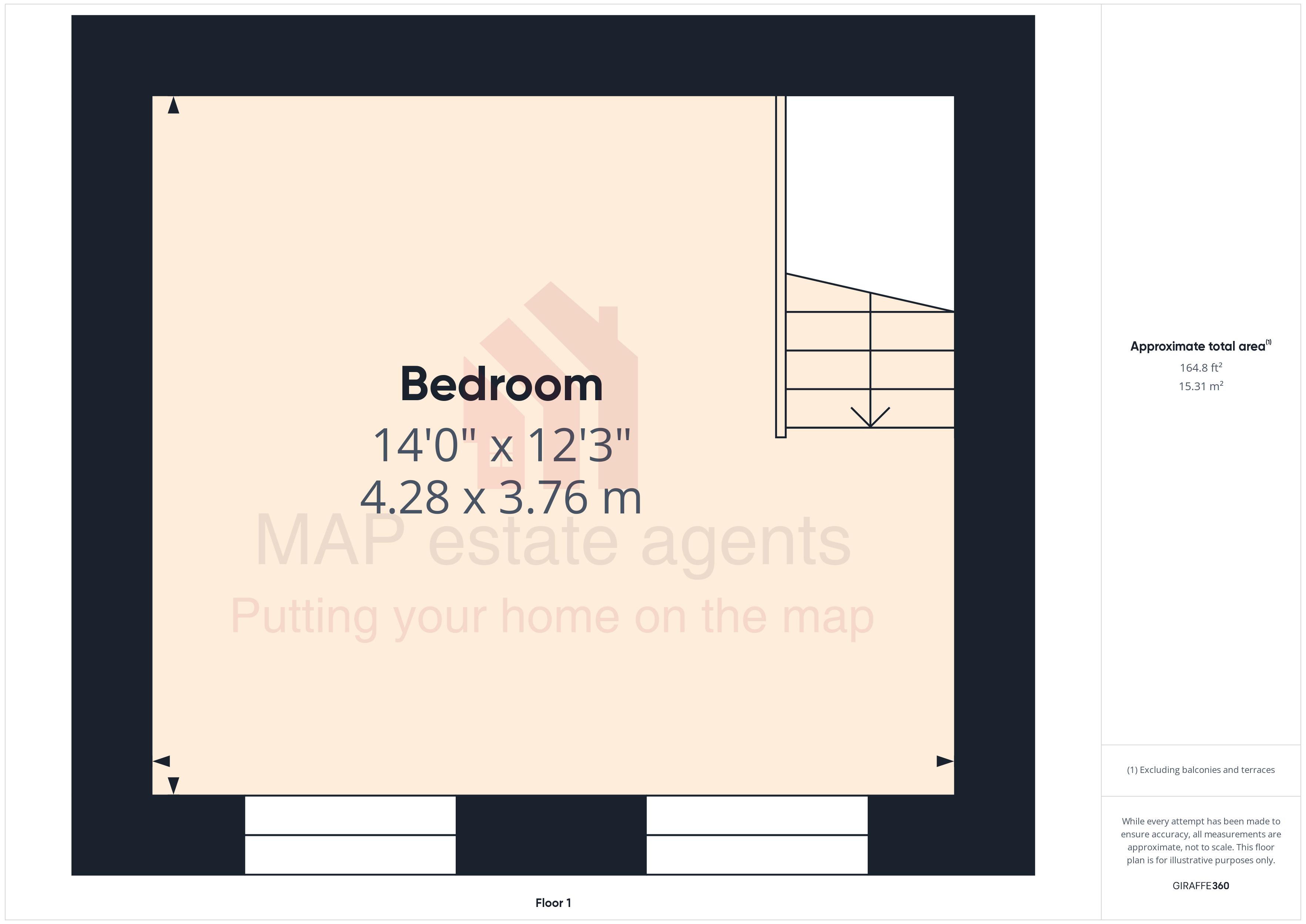Cottage for sale in Church Hill, Chacewater, Truro TR4
* Calls to this number will be recorded for quality, compliance and training purposes.
Property features
- Charming detached character cottage
- Located in a tucked away village position
- Delightful enclosed rear garden
- Two bedrooms, principal mezzanine style
- Lounge with wood burner and feature bay window
- Conservatory
- Array of character period features
- UPVC double glazing and gas heating
- Off-road parking on gravel driveway
- Ideal location for access to village amenities
Property description
Located in the heart of this popular village on the outskirts of Truro is this delightful character property 'Toll Cottage'.
Situated in a tucked away position off Church Hill, the property offers an array of character features you would expect from a property of this period.
Approached via a five bar farmhouse style gate accessing parking facilities on the gravel driveway with a pathway taking you via the side of the property to the rear garden.
The accommodation comprises of an entrance hallway accessing the family bathroom, kitchen with bedroom off, cosy lounge with wood burner, conservatory with the principal bedroom accessed from the lounge being mezzanine style with exposed roof trusses.
Externally as previously mentioned are parking facilities to the front with the gardens being laid mainly to lawn, being well stocked with a variety of shrubs and mature trees.
Chacewater is a popular village with an excellent community and a good range of local services and shops whilst being within a reasonable distance to Truro.
Within Chacewater is an excellent Primary School, doctors surgery, bakers, Public House, village hall and an old market offering a range of deli style foods.
Truro lies approximately four miles distant with its cathedral, cobbled streets and Georgian architecture making this a popular attraction for visitors.
The north and south coasts are very commutable with their contrasting coastlines and renowned for its surfing and excellent sailing waters.
Accommodation Comprises
Stable entrance door opening to:-
Entrance Hallway
Tiled floor. Folding door giving access into:-
Bathroom
Double glazed window to front elevation. A white suite comprising of bath with shower over and shower curtain, pedestal wash hand basin and low level WC. Part tiled walls, heated towel rail and tiled floor.
Kitchen (8' 0'' x 7' 9'' (2.44m x 2.36m) maximum measurements)
Double glazed window to rear elevation overlooking the garden. 'Belfast' style sink, a variety of base and wall mounted storage units, a range of work surfaces, space for cooker and fridge/freezer. Part tiled walls, tiled floor, wall shelving and radiator. Plumbing for automatic washing machine. Doorway giving access into:-
Bedroom (14' 1'' x 11' 0'' (4.29m x 3.35m) maximum measurements, irregular shape)
Triple aspect with uPVC double glazed windows, built-in double wardrobes housing the gas fired boiler, radiator.
Lounge (14' 0'' x 12' 3'' (4.26m x 3.73m) maximum measurements)
Two double glazed windows to front elevation, one with feature bay window, wood burner with slate hearth and a granite surround. Central wood ceiling beam and staircase to first floor. Glazed door giving access into:-
Conservatory (12' 0'' x 7' 9'' (3.65m x 2.36m))
French doors to garden. Radiator and tiled floor.
Principal Bedroom (14' 0'' x 12' 3'' (4.26m x 3.73m) maximum measurements)
Two double glazed windows to front elevation with wooden sills. Radiator and exposed wood roof trusses.
Outside Front
As previously mentioned, immediately to the front of the property are parking facilities for a couple of vehicles, this being approached via a five bar farmhouse style gate. A pathway gives access via the side of the property leading to the:-
Rear Garden
Gas cylinder storage. Steps leading up to the conservatory. The rear garden is laid mainly to lawn on two levels with a corner patio and a good variety of mature shrubs and trees making the garden private and secluded.
Services
Mains water, mains drainage and mains electricity. Bottled gas.
Agent's Note
The Council Tax band for the property is band 'B'.
Directions
Proceeding through Chacewater from Truro, turn left after the Public House onto Church Hill where the property is located just after the car park on the left hand side where a map For Sale Board has been erected for identification purposes. If using What3words:- readers.crackled.winded
Property info
For more information about this property, please contact
MAP estate agents, TR15 on +44 1209 254928 * (local rate)
Disclaimer
Property descriptions and related information displayed on this page, with the exclusion of Running Costs data, are marketing materials provided by MAP estate agents, and do not constitute property particulars. Please contact MAP estate agents for full details and further information. The Running Costs data displayed on this page are provided by PrimeLocation to give an indication of potential running costs based on various data sources. PrimeLocation does not warrant or accept any responsibility for the accuracy or completeness of the property descriptions, related information or Running Costs data provided here.



























.png)
