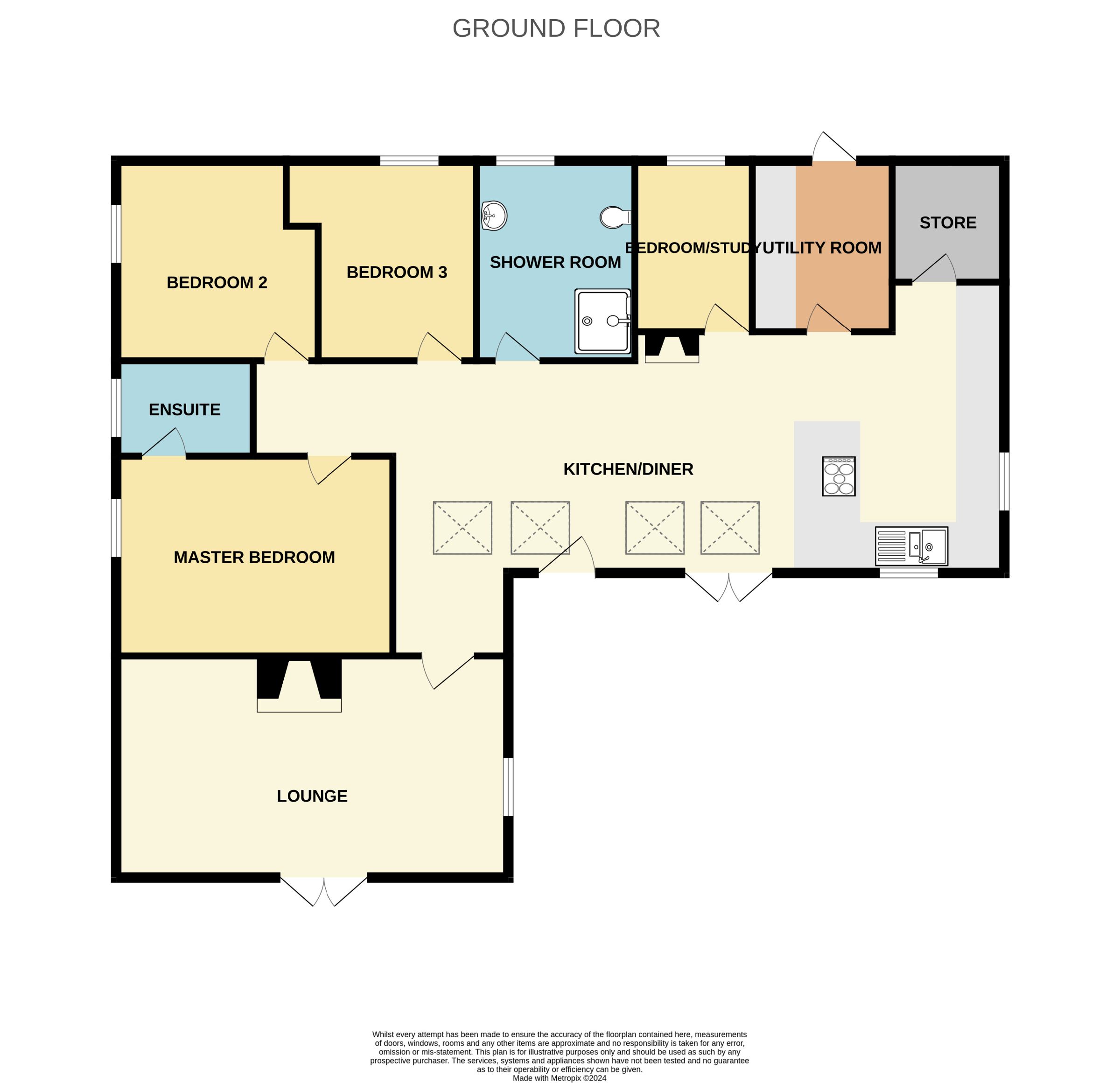Detached bungalow for sale in Hybris Business Park, Warmwell Road, Crossways, Dorchester DT2
Just added* Calls to this number will be recorded for quality, compliance and training purposes.
Property features
- Outstanding plot
- Unique dwelling
- Generous driveway with garage
- Highly desirable quiet location
- Built in 2016
- Remaining NHBC warranty
- Private gated access.
Property description
Description
Unique and individual detached three bedroom bungalow, built in 2016, situated in Crossways with private attractive grounds via gated entrance. The bungalow has been thoughtfully designed with a sociable open plan kitchen/diner, utility, lounge, generous gardens, large paved driveway & garage.
The property is located in a mature tree lined road in Warmwell, surrounded by countryside and woods, with outstanding walks, bike rides right on your doorstep! The Jurassic Coast is only a short distance away with pebble beaches at Ringstead being just a short drive. Moreton train station provides easy access to Dorchester, Weymouth and London Waterloo, and there are also local shops, doctors and a well respected village public house nearby.
Council Tax Band: E
Tenure: Freehold
Front Of Property
Gated access into outstanding plot with large block paved driveway providing parking for multiple vehicle's, sizeable patio area to the front of the property prefect for outdoor seating with rose pergola creating a calm and peaceful environment, external lighting, fully fence enclosed with mature shrubbery, decking area to the front of the lounge surrounded by flower beds and woodland area.
Front Entrance
Entrance via wooden front door leading to:
Kitchen /Diner
- 13' 2" x 42' (- 4.01m x 12.8m)
Front aspect room with dual aspect double glazed windows, high ceiling with four double glazed Velux windows, log burner, doors leading to all rooms.
Kitchen:
Range of eye and base level units with work surfaces over, double eye level oven, space for fridge/freezer, integrated sink with mixer tap, integrated 5 ring electric hob, wine rack, large larder cupboard.
Utility Room
Rear aspect room with double glazed door leading to the rear garden, base level units with work surfaces over, space for white goods.
Lounge
- 11' 10" x 22' (- 3.6m x 6.7m)
Front aspect room with double glazed doors leading to decking area, side aspect double glazed window, large fireplace with log burner.
Bedroom One
- 11' 2" x 14' 1" (- 3.4m x 4.3m)
Side aspect room with double glazed window overlooking garden and pond area, door leading to:
Ensuite Shower Room
Side aspect room with double glazed obscured window, wet room shower with glass screen, low level WC, hand wash basin, heated towel rail, fully tiled throughout.
Bedroom Two
- 10' 10" x 12' 10" (- 3.3m x 3.9m)
Side aspect room with double glazed window overlooking garden area.
Bedroom Three
- 10' 2" x 11' 10" (- 3.1m x 3.6m)
Rear aspect room with double glazed window overlooking rear garden area.
Office
- 5' 11" x 7' 3" (- 1.8m x 2.21m)
Rear aspect room with double glazed window, door leading from the Kitchen/Diner.
Shower Room
Rear aspect room with double glazed obscured window, wet room with glass screen and overhead shower, low level WC, heated towel rail, hand wash basin, fully tiled throughout.
Garage
Up and Over door, external lighting to the front, lockable side aspect door leading from garden, power and lighting.
Side Of Property
Fully fence enclosed surrounded by woodland area, and flower beds/vegetable patches, pond area, patio path leading to garage and through to rear garden and summerhouse.
Rear Garden
Fully fence enclosed, mostly laid to lawn with flower beds, storage area for logs and with shed space, decking area to the front of the summerhouse with outdoor lighting.
Summerhouse
Situated to the rear of the property, fully insulated with power and lighting, external lighting with decking area to the front, an ideal office space/study, currently used as gymnasium
Property info
For more information about this property, please contact
Direct Moves, DT4 on +44 1305 248922 * (local rate)
Disclaimer
Property descriptions and related information displayed on this page, with the exclusion of Running Costs data, are marketing materials provided by Direct Moves, and do not constitute property particulars. Please contact Direct Moves for full details and further information. The Running Costs data displayed on this page are provided by PrimeLocation to give an indication of potential running costs based on various data sources. PrimeLocation does not warrant or accept any responsibility for the accuracy or completeness of the property descriptions, related information or Running Costs data provided here.







































.png)
