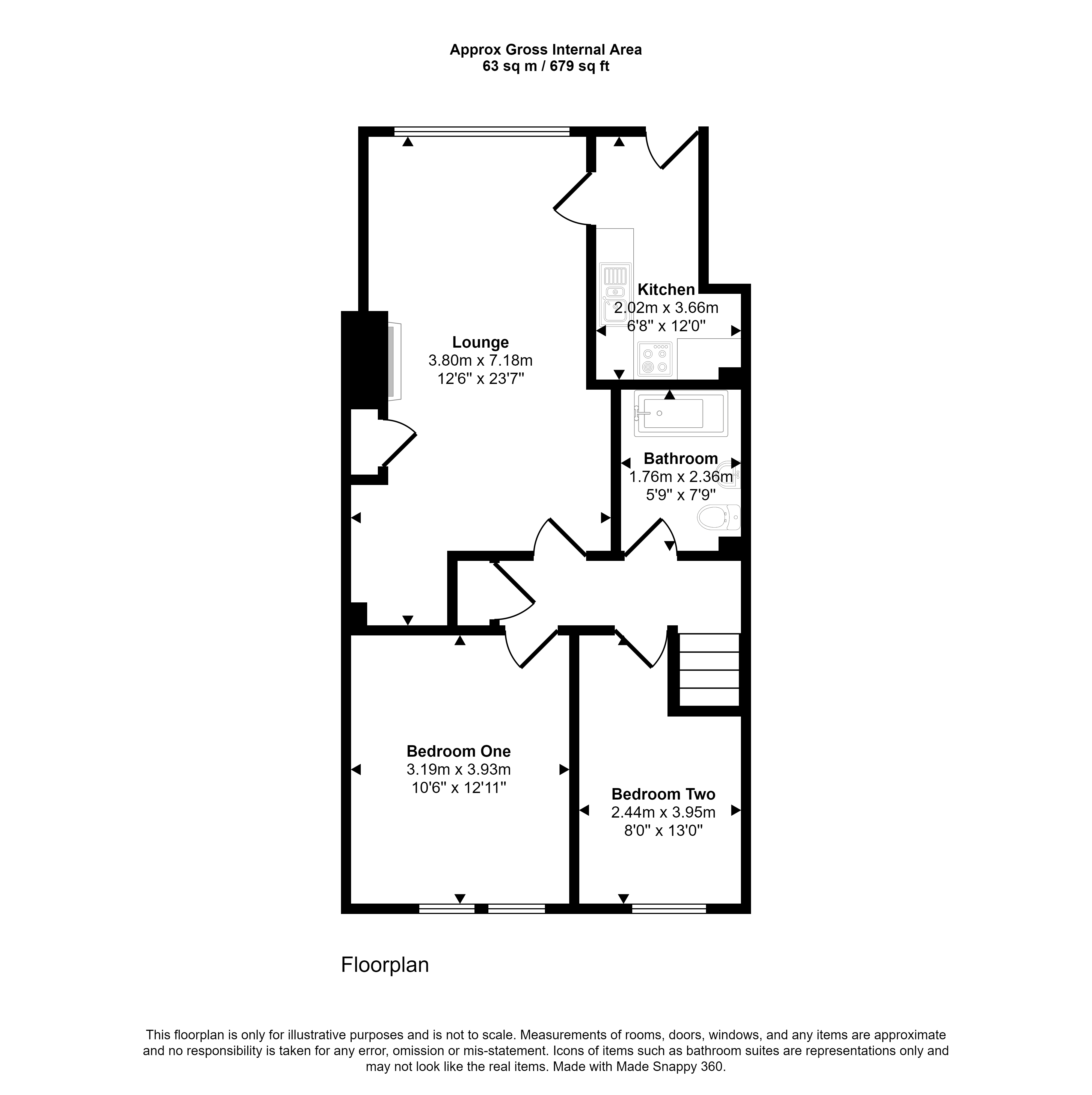Flat for sale in Park Terrace, West Moor, Newcastle Upon Tyne NE12
Just added* Calls to this number will be recorded for quality, compliance and training purposes.
Property features
- Energy Rating C
- Extended First Floor Flat
- Sought After Location
- Close To Local Amenities
- Garden
- Viewing Highly Recommended
Property description
Summary
Appealing to a variety of buyers is this extended first floor flat within this sought after area of West Moor, on Park Terrace. The property comprises: Entrance hall with stairs leading to the first floor, spacious lounge/dining room filled with natural light, kitchen with UPVC double glazed door leading out to the shared yard, modern bathroom and two bedrooms.
Externally to the front is a wall enclosed private garden with gated access and on street parking, to the rear of the property there is a shared yard with gated access to the rear lane and under stairs storage.
The property is ideally located close to good schools, all local amenities, good transport links to the A1 and the A19, close to Gosforth Business Park, Balliol Business Park and Quorum Business Park all accommodating many "blue chip" companies, dwp and Freeman Hospital. Nearby areas include: Forest Hall, Killingworth, Benton, Longbenton, and South Gosforth.
Please contact the Forest Hall Branch on or email for further information and viewings.
Council Tax Band: A
Tenure: Leasehold
Length Of Lease: 980
First Floor Landing
UPVC double glazed door with stairs to the first floor, built-in storage cupboard, radiator.
Lounge/Dining Room (7.18m x 3.80m)
UPVC double glazed window to the rear elevation, built-in storage cupboard, radiator.
Kitchen (3.66m x 2.02m)
Wall and base units with complimenting work surfaces, stainless steel drainer unit, UPVC double glazed door leading out to the rear, radiator, plumbing for washer.
Bedroom One (3.93m x 3.19m)
UPVC double glazed windows to the front elevation, radiator.
Bedroom Two (3.95m x 2.44m)
UPVC double glazed window to the front elevation, radiator.
Garden/Yard
To the front is a wall enclosed private garden with gated access and on street parking, to the rear of the property there is a shared yard with gated access to the rear lane and under stairs storage.
Property info
For more information about this property, please contact
Pattinson - Forest Hall, NE12 on +44 191 511 8444 * (local rate)
Disclaimer
Property descriptions and related information displayed on this page, with the exclusion of Running Costs data, are marketing materials provided by Pattinson - Forest Hall, and do not constitute property particulars. Please contact Pattinson - Forest Hall for full details and further information. The Running Costs data displayed on this page are provided by PrimeLocation to give an indication of potential running costs based on various data sources. PrimeLocation does not warrant or accept any responsibility for the accuracy or completeness of the property descriptions, related information or Running Costs data provided here.






















.png)