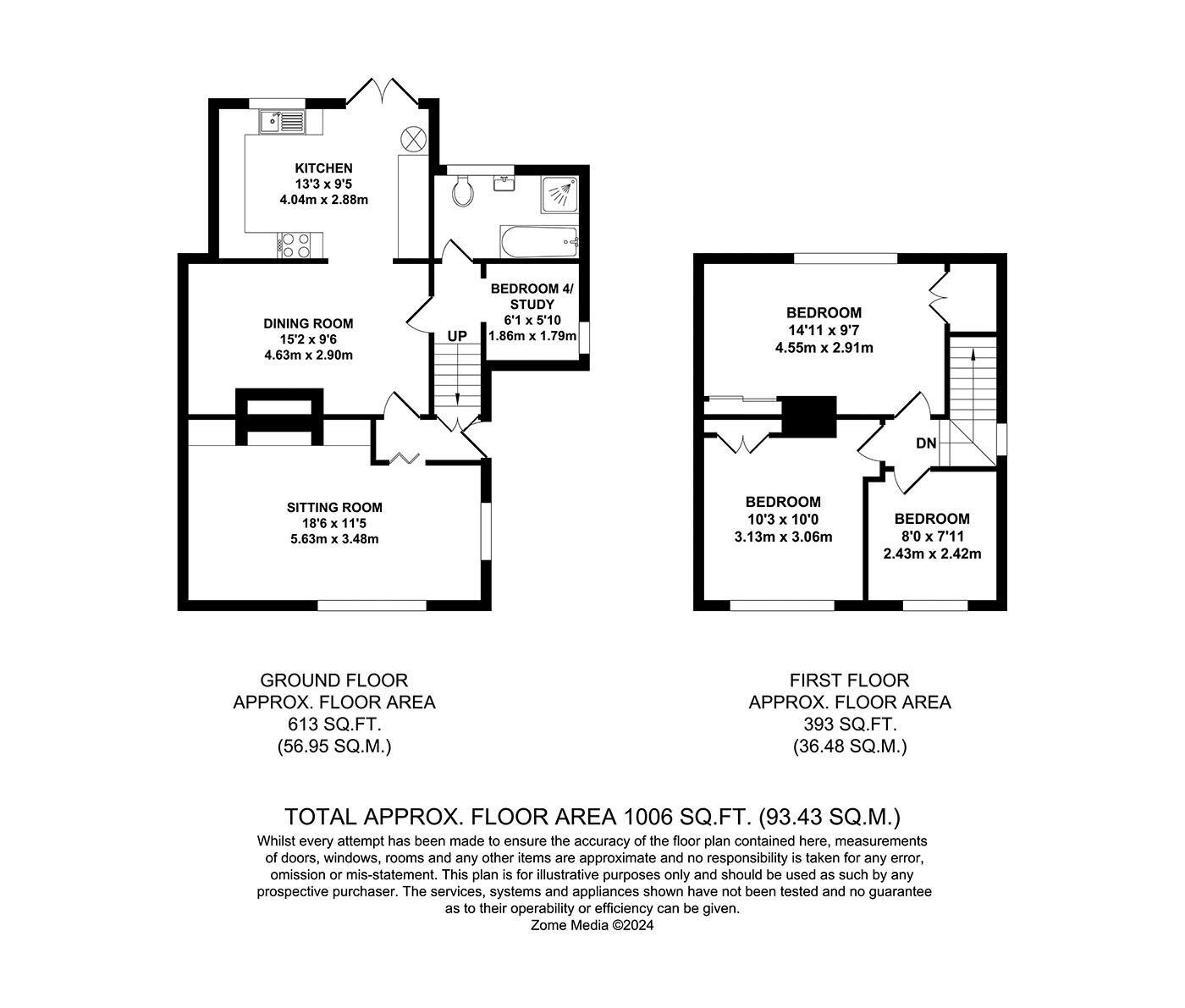Semi-detached house for sale in Church Meadow, Maidstone Road, Horsmonden, Tonbridge TN12
* Calls to this number will be recorded for quality, compliance and training purposes.
Property features
- No chain
- Requiring modernisation
- 3/4 bedrooms
- 2/3 receptions
- Ground floor bathroom
- Fabulous garden
- Council tax 'C'
- EPC 'E'
Property description
Open day Saturday 20th July (by appointment only) - no chain - stunning views! We are pleased to offer a superb opportunity to renovate this 3/4 bedroom property which offers outstanding views across the open countryside. The property has been extended to the rear and side in 1988 and therefore, offers further potential subject to the relevant planning permissions and building regulations.. The property has a large garden with ample off road parking. The accommodation comprises entrance hall, sitting room, dining room, large kitchen, ground floor bathroom and a bedroom or study. Three bedrooms to the first floor, the rear bedroom has outstanding views. Oil fired central heating to a system of radiators. Viewing is a must!
Location
Horsmonden village has a picturesque village green, chemist, doctors surgery, village primary school which, as we understand, is highly sought after. Tennis club, village hall, a social club and the extremely popular Heath Stores which offers the post office facilities. Approximately 4.5 miles from Paddock Wood town, with its shopping for everyday needs, Waitrose supermarket, main line station to London Charing Cross/Waterloo East/London Bridge and in the opposite direction Ashford International/Dover Priory. The larger town of Tunbridge Wells is approximately 9 miles distant with a wider variety of shopping to include Royal Victoria Place and the Pantiles, Grammar schools and further main line station.
Description
We are pleased to offer this fabulous opportunity to purchase a property requiring complete refurbishment. The property has been a much loved family home over the years and has been extended to the rear and side (1988), lending itself to a further second floor extension subject to the relevant planning permission and building regulations. Boasting a large ground floor comprising entrance hall, sitting room with open fireplace, dining room with wood stove (not tested), large fitted kitchen which is the rear extension. Ground floor bathroom and bedroom 4/study. To the first floor three bedrooms. Bedroom two offers far reaching viewing across the Kent countryside.
Front
Large concrete driveway to the front with ample off road parking and double gates. The driveway has been extended to the rear with the intention of building a garage but planning has now lapsed. Front door leading to:-
Entrance Hall
Front door leading into the entrance hall with fitted cupboard to the side, door to sitting room and dining room.
Sitting Room
A light and airy room with window to the front, open fireplace built in stone.
Dining Room
Open aspect to the kitchen, woodstove (not tested.) Doorway to stairs, bathroom and bedroom/study.
Kitchen/Breakfast Room
Measurement to include a range of units with laminate work surface over, inset one and a half bowl sink, space for cooker, washing machine, dishwasher and fridge. Double glazed window with garden views and double glazed casement doors to the rear garden. Space for table and chairs.
Bathroom
White suite with bath, separate shower, w.c., and pedestal wash basin. Double glazed opaque window and tiling to the walls.
Bedroom 4/Study
Double glazed window.
First Floor Landing
Window to the top of the stairwell
Bedroom 1
Fitted cupboards, window to the front.
Bedroom 2
The room subject to the relevant planning and building regulations could be extended over the kitchen. Window offering far reaching views across the Kent countryside and Brenchley.
Bedroom 3
Window to the front.
Rear Garden
A large garden to the rear with far reaching views, spacious patio, side access gate and concrete base for a garage whereby planning has now lapsed. Mature hedging to the rear and side.
Specification
Oil fired central heating to a system of radiators, mains drainage. In need of modernisation. Council tax 'C' - EPC 'E' CCTV. For Broadband and mobile phone speeds please see sprift report
Property info
For more information about this property, please contact
Firefly Homes Kent Ltd, TN12 on +44 1892 310134 * (local rate)
Disclaimer
Property descriptions and related information displayed on this page, with the exclusion of Running Costs data, are marketing materials provided by Firefly Homes Kent Ltd, and do not constitute property particulars. Please contact Firefly Homes Kent Ltd for full details and further information. The Running Costs data displayed on this page are provided by PrimeLocation to give an indication of potential running costs based on various data sources. PrimeLocation does not warrant or accept any responsibility for the accuracy or completeness of the property descriptions, related information or Running Costs data provided here.




















.png)

